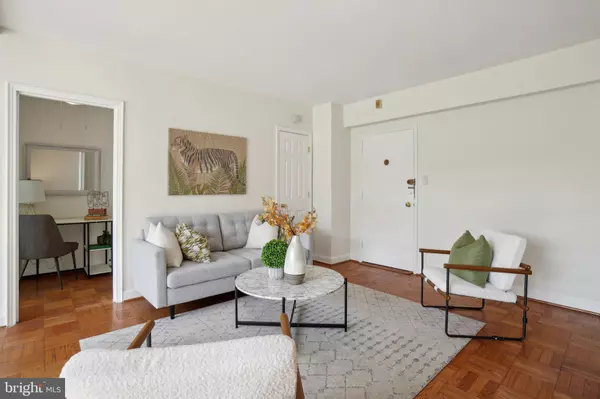$310,000
$315,000
1.6%For more information regarding the value of a property, please contact us for a free consultation.
1 Bath
546 SqFt
SOLD DATE : 11/01/2024
Key Details
Sold Price $310,000
Property Type Condo
Sub Type Condo/Co-op
Listing Status Sold
Purchase Type For Sale
Square Footage 546 sqft
Price per Sqft $567
Subdivision Georgetown
MLS Listing ID DCDC2164382
Sold Date 11/01/24
Style Unit/Flat
Full Baths 1
Condo Fees $768/mo
HOA Y/N N
Abv Grd Liv Area 546
Originating Board BRIGHT
Year Built 1942
Annual Tax Amount $2,221
Tax Year 2023
Property Description
Extraordinarily rare private patio overlooking an expansive yard is now available to be yours! The patio is perfect for outdoor eating and entertainment right at your doorstep. Flooded with light from a wall of windows and patio door, Unit 123 is a charming studio condominium with glistening oak parquet floors, high ceilings and an open floor plan. The renovated kitchen features stainless steel appliances, granite countertops and beautiful cabinetry, making cooking at home a delight. The spacious living area provides plenty of space for many furniture arrangements and flexibility to the floor plan allowing for separate living, dining and sleeping areas. Storage abounds thanks to two walk-in closets, and a dressing area. Electricity, gas, heat, air conditioning, hot water, water, and sewer are included in the monthly fee! Gateway Georgetown offers a rooftop deck, an elegant lobby with 24-hour front desk, bike storage, on site manager, and a fitness center available for a $20/monthly fee. At the intersection of highly desirable Georgetown, Dupont and West End, it is just blocks to Metro, and many shops, restaurants.
Location
State DC
County Washington
Zoning RA-2
Rooms
Other Rooms Living Room, Kitchen
Interior
Hot Water Natural Gas
Heating Radiator
Cooling Window Unit(s)
Fireplace N
Heat Source Natural Gas
Exterior
Amenities Available Concierge, Elevator, Exercise Room, Extra Storage, Fitness Center, Laundry Facilities, Meeting Room, Party Room, Other
Waterfront N
Water Access N
Accessibility 36\"+ wide Halls, Elevator
Garage N
Building
Story 7
Unit Features Mid-Rise 5 - 8 Floors
Sewer Public Septic
Water Public
Architectural Style Unit/Flat
Level or Stories 7
Additional Building Above Grade, Below Grade
New Construction N
Schools
Elementary Schools Hyde-Addison
Middle Schools Hardy
High Schools Macarthur
School District District Of Columbia Public Schools
Others
Pets Allowed Y
HOA Fee Include Common Area Maintenance,Electricity,Ext Bldg Maint,Gas,Heat,Insurance,Lawn Maintenance,Management,Reserve Funds,Sewer,Snow Removal,Trash,Water
Senior Community No
Tax ID 1264/E/2122
Ownership Condominium
Acceptable Financing Cash, Conventional, FHA, VA
Listing Terms Cash, Conventional, FHA, VA
Financing Cash,Conventional,FHA,VA
Special Listing Condition Standard
Pets Description Cats OK
Read Less Info
Want to know what your home might be worth? Contact us for a FREE valuation!

Our team is ready to help you sell your home for the highest possible price ASAP

Bought with Louis J Muscarella • Compass

Making real estate simple, fun and easy for you!






