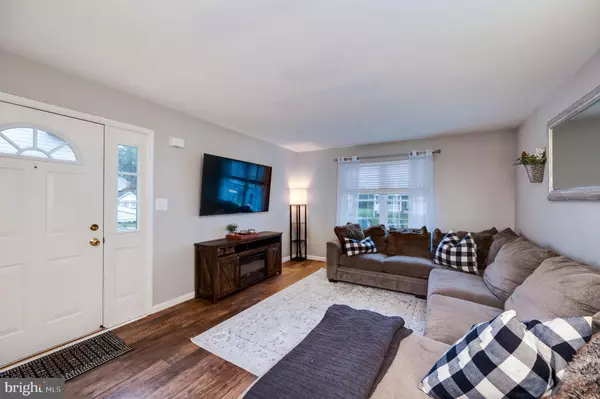$300,000
$289,900
3.5%For more information regarding the value of a property, please contact us for a free consultation.
3 Beds
4 Baths
1,774 SqFt
SOLD DATE : 11/01/2024
Key Details
Sold Price $300,000
Property Type Single Family Home
Sub Type Twin/Semi-Detached
Listing Status Sold
Purchase Type For Sale
Square Footage 1,774 sqft
Price per Sqft $169
Subdivision Beverly Heights
MLS Listing ID PABK2049114
Sold Date 11/01/24
Style Traditional
Bedrooms 3
Full Baths 3
Half Baths 1
HOA Y/N N
Abv Grd Liv Area 1,774
Originating Board BRIGHT
Year Built 2001
Annual Tax Amount $4,538
Tax Year 2024
Lot Size 3,920 Sqft
Acres 0.09
Lot Dimensions 0.00 x 0.00
Property Description
Do not miss your opportunity to own this perfect Wilson home, offering 3 bedrooms, 3.5 baths, a 1 car garage, and so much more! Tucked on the side of the home is the main entryway which leads you into the spacious living room. The living room is complete with new luxury vinyl plank flooring that flows beautifully throughout the main floor. This unique layout has two different options for a dining room, the other providing space for a second living area, playroom, or office! The middle room offers a ceiling fan and serving window to the kitchen boasting all stainless-steel appliances, including newer gas range and microwave, double sink, pantry, and open concept/half wall to the rear room with chandelier and glass slider to the wooden deck and flat, spacious yard which backs to the woods! A main floor half bath is centrally located for convenience, along with the access door to 1 car, built-in, front entry garage. Make your way to the second floor to discover 3 spacious bedrooms, all with plush carpeting and ample closet space. The hallway bath has been renovated, offering LVP, updated vanity, and washer/dryer. The primary bedroom offers a large walk-in closet, ceiling fan, and a private primary bathroom with a stall shower, and large jetted tub! As if this wasn’t enough, the unfinished basement could easily be finished, offering plenty of additional living space---with a full bathroom already in place! Gas heat, gas hot water, central air. Call today for your private showing before it is simply too late!
Location
State PA
County Berks
Area Spring Twp (10280)
Zoning R1
Rooms
Other Rooms Living Room, Dining Room, Primary Bedroom, Bedroom 2, Bedroom 3, Kitchen, Family Room, Primary Bathroom, Full Bath
Basement Full, Unfinished, Sump Pump
Interior
Interior Features Primary Bath(s), Ceiling Fan(s), WhirlPool/HotTub, Bathroom - Stall Shower, Kitchen - Eat-In
Hot Water Natural Gas
Heating Forced Air
Cooling Central A/C
Flooring Luxury Vinyl Plank, Carpet, Vinyl
Equipment Built-In Range, Oven - Self Cleaning, Dishwasher, Refrigerator, Disposal, Built-In Microwave
Furnishings No
Fireplace N
Appliance Built-In Range, Oven - Self Cleaning, Dishwasher, Refrigerator, Disposal, Built-In Microwave
Heat Source Natural Gas
Laundry Upper Floor
Exterior
Exterior Feature Deck(s)
Parking Features Inside Access, Garage Door Opener
Garage Spaces 2.0
Water Access N
Roof Type Pitched,Architectural Shingle
Accessibility None
Porch Deck(s)
Attached Garage 1
Total Parking Spaces 2
Garage Y
Building
Lot Description Level
Story 2
Foundation Concrete Perimeter
Sewer Public Sewer
Water Public
Architectural Style Traditional
Level or Stories 2
Additional Building Above Grade, Below Grade
New Construction N
Schools
High Schools Wilson
School District Wilson
Others
Senior Community No
Tax ID 80-4385-08-99-7486
Ownership Fee Simple
SqFt Source Assessor
Acceptable Financing Conventional, VA, Cash, FHA
Listing Terms Conventional, VA, Cash, FHA
Financing Conventional,VA,Cash,FHA
Special Listing Condition Standard
Read Less Info
Want to know what your home might be worth? Contact us for a FREE valuation!

Our team is ready to help you sell your home for the highest possible price ASAP

Bought with Denise J Commings • RE/MAX Of Reading

Making real estate simple, fun and easy for you!






