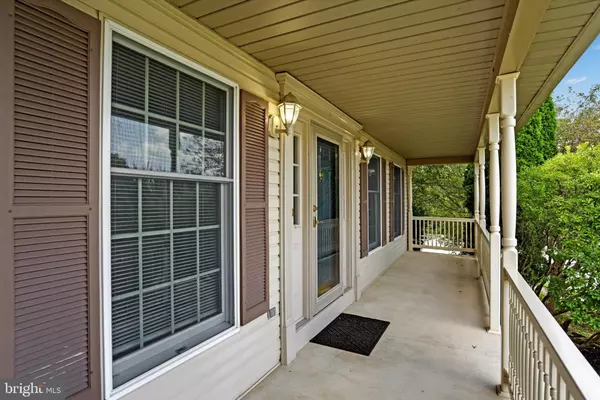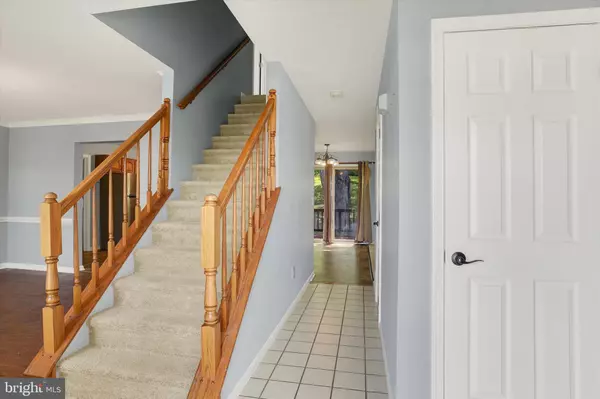$422,000
$430,000
1.9%For more information regarding the value of a property, please contact us for a free consultation.
4 Beds
3 Baths
2,182 SqFt
SOLD DATE : 11/01/2024
Key Details
Sold Price $422,000
Property Type Single Family Home
Sub Type Detached
Listing Status Sold
Purchase Type For Sale
Square Footage 2,182 sqft
Price per Sqft $193
Subdivision Upper Allen Twp
MLS Listing ID PACB2034846
Sold Date 11/01/24
Style Traditional,Colonial
Bedrooms 4
Full Baths 2
Half Baths 1
HOA Y/N N
Abv Grd Liv Area 2,182
Originating Board BRIGHT
Year Built 1994
Annual Tax Amount $5,342
Tax Year 2024
Lot Size 10,890 Sqft
Acres 0.25
Property Description
Discover this exceptional home in the sought-after Canterbury Estates, a serene community within the Mechanicsburg School District. Enjoy the rare benefit of no HOA fees! This well-maintained residence, cherished by its previous owner, is ready for new memories.
Featuring a geo-thermal heat pump and water heater both updated in 2015, this home ensures efficiency and comfort. The oversized garage provides easy access to a convenient laundry/mudroom. Inside, the spacious kitchen opens to a cozy family room with a wood-burning fireplace, perfect for gatherings.
The elegant front entry leads to a staircase, a powder room, a versatile flex room, and a formal dining room. Upstairs, you'll find all four bedrooms, including a primary suite with a walk-in closet and en suite bathroom. The unfinished basement offers abundant storage space and the potential for future expansion.
Don't miss this rare find—make it yours today!
Location
State PA
County Cumberland
Area Upper Allen Twp (14442)
Zoning RES
Rooms
Basement Poured Concrete, Unfinished
Main Level Bedrooms 4
Interior
Interior Features Bathroom - Walk-In Shower, Bathroom - Tub Shower, Carpet, Ceiling Fan(s), Dining Area, Floor Plan - Open
Hot Water Electric
Heating Heat Pump(s)
Cooling Central A/C, Geothermal, Ceiling Fan(s)
Fireplaces Number 1
Fireplaces Type Fireplace - Glass Doors, Wood
Equipment Built-In Microwave, Dryer, Dishwasher, ENERGY STAR Clothes Washer, Microwave, Oven/Range - Electric
Fireplace Y
Appliance Built-In Microwave, Dryer, Dishwasher, ENERGY STAR Clothes Washer, Microwave, Oven/Range - Electric
Heat Source Geo-thermal
Exterior
Parking Features Built In
Garage Spaces 2.0
Water Access N
Roof Type Asphalt
Accessibility Other
Attached Garage 2
Total Parking Spaces 2
Garage Y
Building
Story 2
Foundation Permanent, Concrete Perimeter
Sewer Public Sewer
Water Public
Architectural Style Traditional, Colonial
Level or Stories 2
Additional Building Above Grade, Below Grade
New Construction N
Schools
Middle Schools Mechanicsburg
High Schools Mechanicsburg Area
School District Mechanicsburg Area
Others
Pets Allowed Y
Senior Community No
Tax ID 42-11-0276-041
Ownership Fee Simple
SqFt Source Assessor
Acceptable Financing Conventional, FHA, Cash, VA
Listing Terms Conventional, FHA, Cash, VA
Financing Conventional,FHA,Cash,VA
Special Listing Condition Standard
Pets Allowed No Pet Restrictions
Read Less Info
Want to know what your home might be worth? Contact us for a FREE valuation!

Our team is ready to help you sell your home for the highest possible price ASAP

Bought with Kathy Jo Howard • Iron Valley Real Estate of Central PA
Making real estate simple, fun and easy for you!






