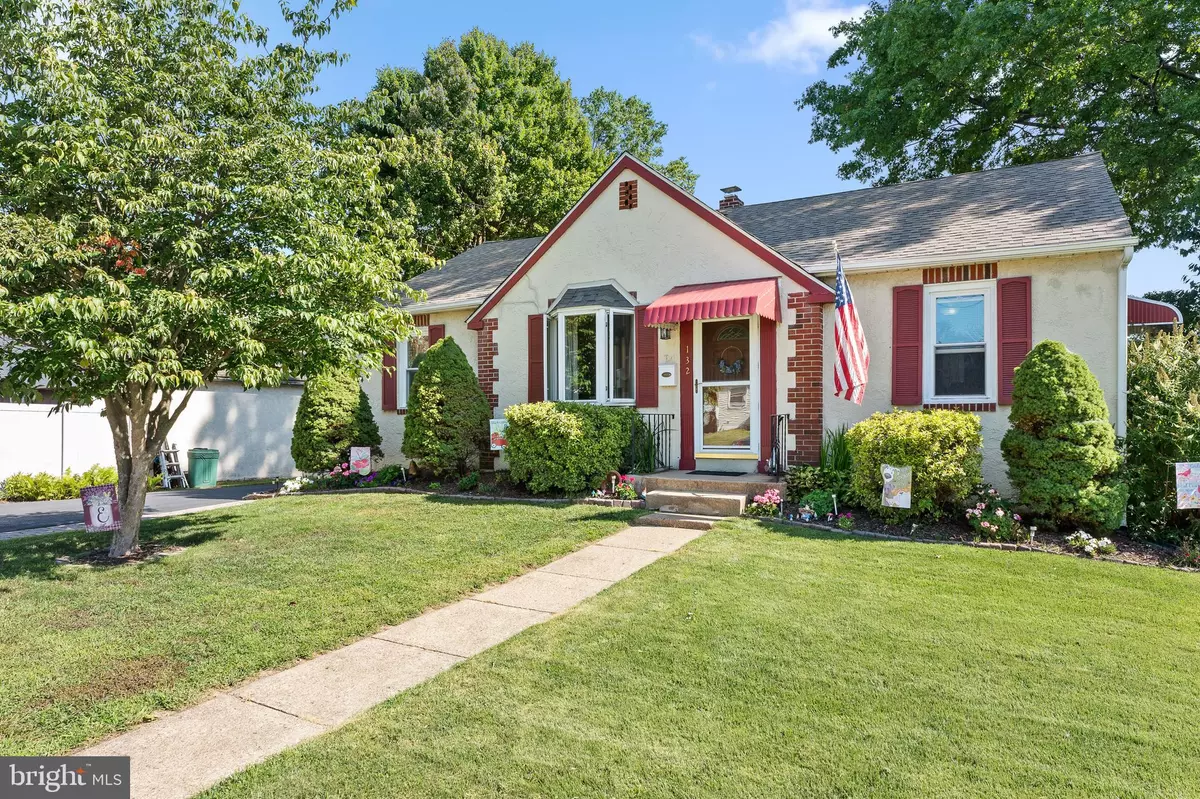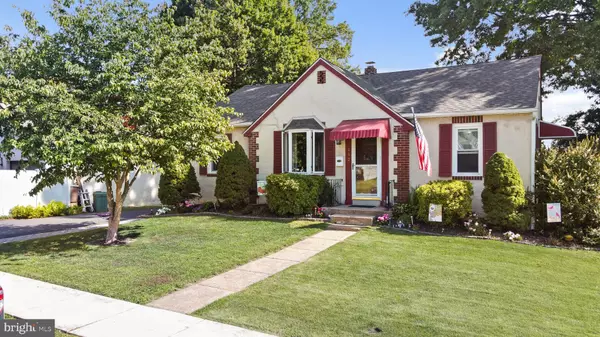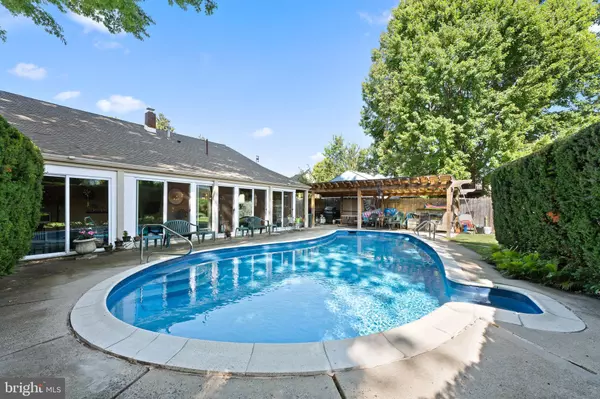$414,000
$414,900
0.2%For more information regarding the value of a property, please contact us for a free consultation.
4 Beds
2 Baths
2,795 SqFt
SOLD DATE : 11/01/2024
Key Details
Sold Price $414,000
Property Type Single Family Home
Sub Type Detached
Listing Status Sold
Purchase Type For Sale
Square Footage 2,795 sqft
Price per Sqft $148
Subdivision Milmont Park
MLS Listing ID PADE2074862
Sold Date 11/01/24
Style Cape Cod,Colonial,Cottage,Craftsman,Raised Ranch/Rambler,Ranch/Rambler,Traditional
Bedrooms 4
Full Baths 2
HOA Y/N N
Abv Grd Liv Area 1,595
Originating Board BRIGHT
Year Built 1952
Annual Tax Amount $7,898
Tax Year 2023
Lot Size 10,454 Sqft
Acres 0.24
Lot Dimensions 75.00 x 125.00
Property Description
Welcome to 132 Virginia Ave, Milmont Park, PA. This exceptional home, set on a generous lot, offers a wealth of features designed to impress. With 4 bedrooms, 2 full baths, a walk-out finished basement, an enclosed sunroom, an in-ground pool, and a spacious shed, this property provides ample space for comfortable living and entertaining.
Main Floor
The first floor features 3 bedrooms, a full bathroom, a kitchen, a family room, and a dining room. Hardwood floors extend throughout the main living areas, complemented by tile flooring in the kitchen and bathroom for a refined and easy-to-maintain finish.
Finished Basement
The finished walk-out basement is a versatile space that includes an additional living room, a bedroom, a full bath, a kitchenette, and an entertainment area. Luxury vinyl flooring throughout this level adds a modern touch. From the basement, step out into the expansive enclosed porch with sliding glass doors that offer a full view of the pool and yard. This area is perfect for entertaining up to 20 guests and is equipped with a gas fireplace for year-round comfort.
Outdoor Features
The large, flat, fenced-in yard is ideal for outdoor activities and relaxation. Enjoy the in-ground pool for summer fun and games, while the large shed/garage provides plenty of storage and workspace. Additional outdoor features include a covered pergola and off-street parking for up to 6 cars.
Recent Updates
This home has been updated with a new roof, new flooring in the basement, and replaced windows, among other improvements, ensuring it is move-in ready.
Don't miss out on the opportunity to make this your new home and enjoy all its wonderful features, especially during the summer months. Schedule a viewing today and see all that this exceptional property has to offer.
Location
State PA
County Delaware
Area Ridley Twp (10438)
Zoning R
Rooms
Other Rooms Living Room, Dining Room, Kitchen, Family Room, Recreation Room, Attic, Screened Porch
Basement Fully Finished, Daylight, Partial, Drainage System, Outside Entrance, Interior Access, Rear Entrance, Sump Pump, Walkout Stairs, Windows
Main Level Bedrooms 3
Interior
Interior Features 2nd Kitchen, Attic, Bar, Built-Ins, Ceiling Fan(s), Crown Moldings, Combination Kitchen/Dining, Combination Dining/Living, Floor Plan - Traditional, Kitchen - Galley
Hot Water Natural Gas
Heating Hot Water
Cooling Central A/C
Flooring Ceramic Tile, Luxury Vinyl Plank, Hardwood
Fireplace N
Heat Source Natural Gas
Laundry Basement
Exterior
Garage Spaces 6.0
Fence Privacy, Wood
Pool Concrete, Fenced, In Ground
Water Access N
Roof Type Architectural Shingle,Asphalt
Accessibility 32\"+ wide Doors
Total Parking Spaces 6
Garage N
Building
Lot Description Front Yard, Level, Poolside, Rear Yard
Story 1.5
Foundation Block
Sewer Public Sewer
Water Public
Architectural Style Cape Cod, Colonial, Cottage, Craftsman, Raised Ranch/Rambler, Ranch/Rambler, Traditional
Level or Stories 1.5
Additional Building Above Grade, Below Grade
Structure Type Dry Wall
New Construction N
Schools
School District Ridley
Others
Senior Community No
Tax ID 38-05-01046-00
Ownership Fee Simple
SqFt Source Assessor
Special Listing Condition Standard
Read Less Info
Want to know what your home might be worth? Contact us for a FREE valuation!

Our team is ready to help you sell your home for the highest possible price ASAP

Bought with LeeAnn Sullivan • Real of Pennsylvania
Making real estate simple, fun and easy for you!






