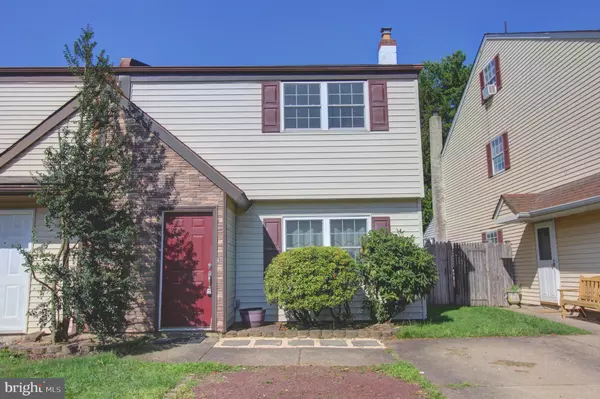$255,000
$270,000
5.6%For more information regarding the value of a property, please contact us for a free consultation.
3 Beds
3 Baths
1,475 SqFt
SOLD DATE : 11/04/2024
Key Details
Sold Price $255,000
Property Type Single Family Home
Sub Type Twin/Semi-Detached
Listing Status Sold
Purchase Type For Sale
Square Footage 1,475 sqft
Price per Sqft $172
Subdivision Cedar Grove Ests
MLS Listing ID PABU2078044
Sold Date 11/04/24
Style Colonial
Bedrooms 3
Full Baths 2
Half Baths 1
HOA Y/N N
Abv Grd Liv Area 1,475
Originating Board BRIGHT
Year Built 1978
Annual Tax Amount $3,284
Tax Year 2024
Lot Size 2,600 Sqft
Acres 0.06
Lot Dimensions 26.00 x 100.00
Property Description
Welcome to this delightful semi-attached/twin home, offering a perfect blend of comfort and functionality in a welcoming community setting. This home features 3 bedrooms and 2.5 baths, ideal for the right buyer seeking extra space. Step into the inviting living room, where a Fisher woodstove with a charming brick hearth creates a warm and cozy atmosphere. The pass through layout extends from the living room, dining room and kitchen enhances the flow and connectivity between the spaces. Both the living and dining areas are adorned with Brazilian Cherry laminate floors, adding a touch of sophistication and easy maintenance. The large eat-in kitchen is a standout feature, boasting an abundance of cabinetry to accommodate all your culinary needs. Adjacent to the kitchen, you'll find a practical laundry area, ensuring convenience for daily chores. Storage is plentiful in this home, with additional space available in the attic and a shed located off the patio. The fenced backyard offers a private retreat where you can relax and enjoy the outdoors in peace. Whether you're hosting gatherings or simply unwinding after a long day, the patio and yard provide a perfect setting for your leisure. This charming twin home is not just a place to live, but a place to call home. Come and experience the comfort and convenience it has to offer.
Location
State PA
County Bucks
Area Quakertown Boro (10135)
Zoning R4
Rooms
Other Rooms Living Room, Dining Room, Bedroom 2, Bedroom 3, Kitchen, Bedroom 1
Interior
Interior Features Carpet, Stove - Wood, Attic, Kitchen - Eat-In
Hot Water Electric
Heating Heat Pump(s)
Cooling Central A/C
Flooring Carpet, Laminated
Equipment Dryer, Refrigerator, Oven/Range - Electric, Washer, Dishwasher, Built-In Microwave
Fireplace N
Appliance Dryer, Refrigerator, Oven/Range - Electric, Washer, Dishwasher, Built-In Microwave
Heat Source Electric
Exterior
Garage Spaces 2.0
Water Access N
Accessibility None
Total Parking Spaces 2
Garage N
Building
Story 2
Foundation Slab
Sewer Public Sewer
Water Public
Architectural Style Colonial
Level or Stories 2
Additional Building Above Grade, Below Grade
New Construction N
Schools
School District Quakertown Community
Others
Senior Community No
Tax ID 35-002-235
Ownership Fee Simple
SqFt Source Assessor
Acceptable Financing Cash, Conventional, FHA, VA
Listing Terms Cash, Conventional, FHA, VA
Financing Cash,Conventional,FHA,VA
Special Listing Condition Standard
Read Less Info
Want to know what your home might be worth? Contact us for a FREE valuation!

Our team is ready to help you sell your home for the highest possible price ASAP

Bought with Gary L Cassel • BHHS Keystone Properties
Making real estate simple, fun and easy for you!






