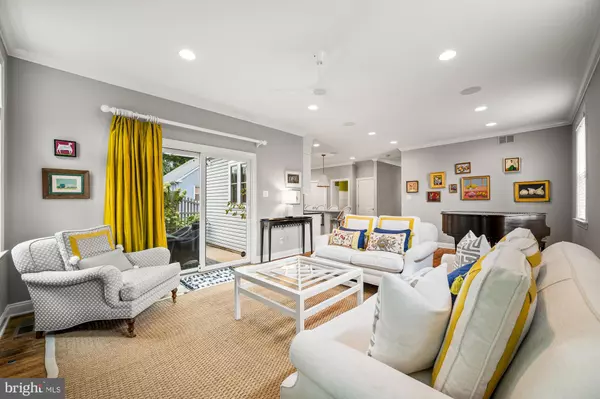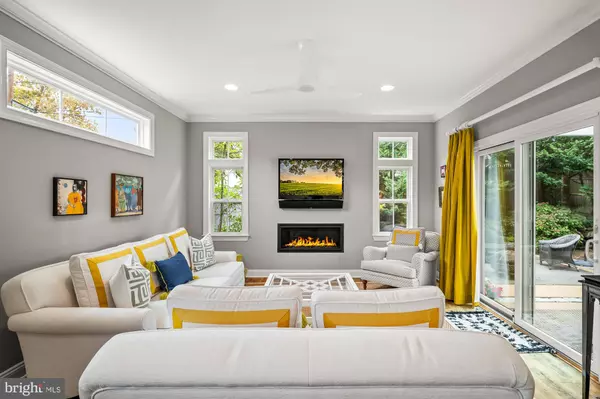$859,900
$859,900
For more information regarding the value of a property, please contact us for a free consultation.
4 Beds
4 Baths
3,126 SqFt
SOLD DATE : 11/05/2024
Key Details
Sold Price $859,900
Property Type Single Family Home
Sub Type Detached
Listing Status Sold
Purchase Type For Sale
Square Footage 3,126 sqft
Price per Sqft $275
Subdivision Wyndmoor
MLS Listing ID PAMC2115092
Sold Date 11/05/24
Style Contemporary,Colonial
Bedrooms 4
Full Baths 2
Half Baths 2
HOA Y/N N
Abv Grd Liv Area 2,104
Originating Board BRIGHT
Year Built 2005
Annual Tax Amount $8,964
Tax Year 2023
Lot Size 5,500 Sqft
Acres 0.13
Lot Dimensions 51.00 x 0.00
Property Description
Welcome to this lovely custom contemporary Colonial, a perfect blend of elegance and functionality. Move right in to this remarkable light filled home which boasts over 3,000 square feet of finished living space. Nestled on a serene street, you'll enjoy the charm of Wyndmoor Village with its delightful restaurants, tennis courts, parks, and easy access to trains and buses, all just a short stroll away.
Curated by a talented interior designer, this home is filled with high-end upgrades and premium materials, creating an inviting atmosphere throughout. The property offers exceptional privacy, highlighted by a beautifully fenced rear yard complete with a pergola, stunning stone walls, and meticulously landscaped gardens front and back—truly a gardener's paradise.
As you approach, the charming front porch welcomes you into the elegant entry hall. Inside, the home features Mannington Plank Floors made from 100% recycled materials, extending throughout the main floor and 2nd level. Gorgeous crown molding and built-in speakers can also be found throughout the first floor. The open floor plan seamlessly connects the gourmet kitchen to the family room, centered around a cozy gas fireplace. The separate dining room, perfect for formal entertaining, boasts incredible crown molding. The custom kitchen is a chef's dream, featuring dual sinks and disposals, a spacious quartz center island that seats four, and top-of-the-line Jenn-Aire professional appliances, including a six-burner cooktop, double ovens, a French-door fridge, wine fridge, microwave drawer and a Kenmore Elite dishwasher.
A well-placed powder room is conveniently located near the garage entrance. Retreat to the luxurious primary suite, featuring a vaulted ceiling, custom-designed walk-in closet, and an en-suite bathroom with a lavish two-person steam shower. The second floor also offers a thoughtfully designed laundry area, equipped with large-capacity Electrolux washer and dryer and ample folding space. Three additional spacious bedrooms share a beautifully appointed hall bathroom, with custom California Closets providing excellent storage solutions throughout. The expansive finished basement boasts nine-foot ceilings and a second powder room. Enjoy gatherings with friends and family at the wet bar, complete with an under-counter fridge and sink, making it the ideal spot for watching games or cozy movie nights. Additional storage options include a large basement storage room with Bilco doors and a separate dedicated gift-wrapping space as well as room in the attic. Discover this stunning upgraded home in the highly sought-after neighborhood of Wyndmoor—where luxury meets comfort in a tranquil setting. Don't miss your opportunity to make this dream home yours!
Location
State PA
County Montgomery
Area Springfield Twp (10652)
Zoning R - SINGLE FAMILY
Direction Northwest
Rooms
Basement Fully Finished
Interior
Interior Features Sound System, Attic, Bathroom - Walk-In Shower, Built-Ins, Crown Moldings, Floor Plan - Open, Floor Plan - Traditional, Kitchen - Eat-In, Recessed Lighting, Upgraded Countertops, Walk-in Closet(s), Wet/Dry Bar, Wine Storage
Hot Water Natural Gas
Heating Forced Air
Cooling Central A/C
Fireplaces Number 1
Fireplaces Type Gas/Propane
Equipment Built-In Microwave, Built-In Range, Dishwasher, Disposal, Dryer - Electric, Dryer - Front Loading, Oven - Double, Oven - Self Cleaning, Oven - Wall, Range Hood, Refrigerator, Stainless Steel Appliances, Washer - Front Loading
Furnishings No
Fireplace Y
Window Features Double Pane
Appliance Built-In Microwave, Built-In Range, Dishwasher, Disposal, Dryer - Electric, Dryer - Front Loading, Oven - Double, Oven - Self Cleaning, Oven - Wall, Range Hood, Refrigerator, Stainless Steel Appliances, Washer - Front Loading
Heat Source Natural Gas
Laundry Upper Floor
Exterior
Exterior Feature Patio(s), Terrace
Parking Features Garage Door Opener, Garage - Front Entry
Garage Spaces 4.0
Fence Wood
Utilities Available Cable TV Available, Electric Available, Phone Available, Sewer Available, Water Available, Natural Gas Available
Water Access N
Roof Type Asphalt,Shingle,Pitched
Accessibility None
Porch Patio(s), Terrace
Road Frontage Boro/Township
Attached Garage 1
Total Parking Spaces 4
Garage Y
Building
Lot Description Front Yard, Landscaping, Private, Rear Yard
Story 2.5
Foundation Concrete Perimeter
Sewer Public Sewer
Water Public
Architectural Style Contemporary, Colonial
Level or Stories 2.5
Additional Building Above Grade, Below Grade
New Construction N
Schools
Elementary Schools Enfield
Middle Schools Springfield Township
High Schools Springfield Township
School District Springfield Township
Others
Pets Allowed Y
Senior Community No
Tax ID 52-00-00112-016
Ownership Fee Simple
SqFt Source Assessor
Security Features Exterior Cameras
Acceptable Financing Cash, Negotiable, Conventional
Horse Property N
Listing Terms Cash, Negotiable, Conventional
Financing Cash,Negotiable,Conventional
Special Listing Condition Standard
Pets Allowed No Pet Restrictions
Read Less Info
Want to know what your home might be worth? Contact us for a FREE valuation!

Our team is ready to help you sell your home for the highest possible price ASAP

Bought with Jordan B Wiener • Compass RE
Making real estate simple, fun and easy for you!






