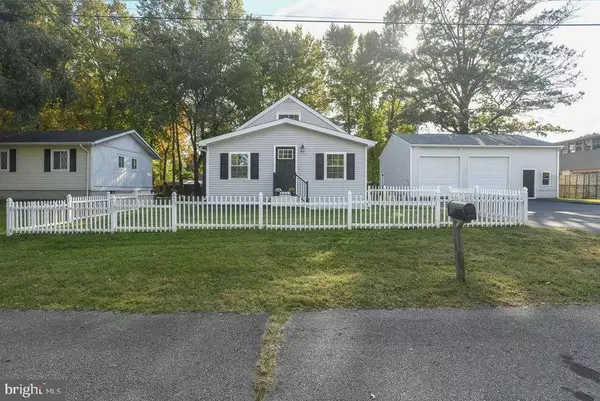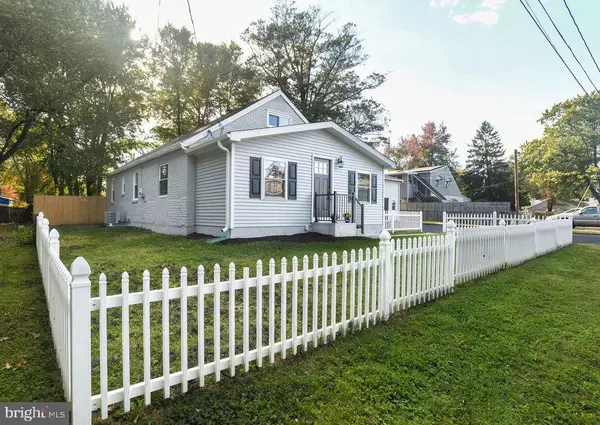$370,000
$369,900
For more information regarding the value of a property, please contact us for a free consultation.
5 Beds
2 Baths
1,300 SqFt
SOLD DATE : 11/06/2024
Key Details
Sold Price $370,000
Property Type Single Family Home
Sub Type Detached
Listing Status Sold
Purchase Type For Sale
Square Footage 1,300 sqft
Price per Sqft $284
Subdivision Duross Heights
MLS Listing ID DENC2070114
Sold Date 11/06/24
Style Cape Cod,Traditional
Bedrooms 5
Full Baths 2
HOA Y/N N
Abv Grd Liv Area 1,300
Originating Board BRIGHT
Year Built 1938
Annual Tax Amount $1,167
Tax Year 2024
Lot Size 0.290 Acres
Acres 0.29
Lot Dimensions 100.00 x 126.70
Property Description
** Negotiating an Offer - TO Status/Update Will Follow ** WELCOME HOME! to this charming 4-5 Bedroom Cape Cod professionally remodeled with Modern Upgrades in New Castle that you are sure to appreciate!! Can't miss the meticulous detail in craftmanship and presentation in this beautifully updated 4-5 bedroom home, IN ADDITION to an extra room for a home office; AND a detached super sized 4-6 car/office 2 story 1050 sq ft. garage - a plus for car enthusiasts or business owner to use. Upon entering the front entrance - notice NEW concrete steps and landing enhanced by black aluminum metal railing. The NEW and fully renovated kitchen features NEW S/S appliances, NEW trendy granite countertops and NEW backsplash, modern bright cabinetry and recess lighting . Two NEW main floor baths are fully updated. (Shower Door 'on order' to be installed by 10/31) . Expanded living room and updated dining room will offer warm and cozy accommodations for your relaxation and celebrations. All rooms and ceilings are professionally painted & enhanced with custom trim. The home was power washed and professionally painted with NEW shutters, NEW windows with grids, NEW exterior & interior doors. Also included all NEW flooring throughout: All NEW carpet, laminate, and tile. All NEW lighting, outlets, switches and all NEW Plumbing. NEW HVAC; NEW gutters, downspouts, AND the crawlspace was improved too. The exterior landscape is maintained and seeded and offers GREAT curb appeal, with a Bonus - a NEW deck to enjoy the great outdoors; a 8 x 12 ft shed with NEW windows and offers extra storage, and a exceptionally SPACIOUS backyard. This wonderful home offers comfort, contentment, and convenience, on a quiet no-outlet street with friendly neighbors ! This is turn key and move in ready just in time for the holidays season and offering plenty of driveway parking for your celebrations !! Close to Rt 1, Christiana Hospital, Christiana Mall, Delaware Technical & Community College Stanton Campus, restaurants, shopping, and other amenities. Don't miss out on this opportunity - Schedule your appointment today! Call with any questions!
(agent related to seller)
Location
State DE
County New Castle
Area New Castle/Red Lion/Del.City (30904)
Zoning NC6.5
Rooms
Other Rooms Living Room, Dining Room, Bedroom 2, Bedroom 3, Bedroom 4, Bedroom 5, Kitchen, Bedroom 1, Office, Utility Room, Full Bath
Main Level Bedrooms 2
Interior
Interior Features Attic, Carpet, Ceiling Fan(s), Dining Area, Floor Plan - Open, Floor Plan - Traditional, Kitchen - Galley, Recessed Lighting, Bathroom - Stall Shower, Upgraded Countertops
Hot Water Electric
Heating Heat Pump - Electric BackUp, Programmable Thermostat
Cooling Central A/C, Heat Pump(s)
Flooring Carpet, Ceramic Tile, Laminated
Equipment Dishwasher, Energy Efficient Appliances, Icemaker, Microwave, Oven/Range - Electric, Stainless Steel Appliances, Water Heater - High-Efficiency
Fireplace N
Window Features Energy Efficient,Screens
Appliance Dishwasher, Energy Efficient Appliances, Icemaker, Microwave, Oven/Range - Electric, Stainless Steel Appliances, Water Heater - High-Efficiency
Heat Source Electric
Laundry Main Floor
Exterior
Exterior Feature Deck(s)
Parking Features Additional Storage Area, Garage - Front Entry, Garage - Side Entry, Oversized
Garage Spaces 10.0
Fence Decorative, Panel, Privacy, Rear, Wood
Utilities Available Cable TV Available, Electric Available, Natural Gas Available, Phone Available
Water Access N
View Street
Roof Type Architectural Shingle
Street Surface Black Top
Accessibility None
Porch Deck(s)
Road Frontage Public
Total Parking Spaces 10
Garage Y
Building
Lot Description Front Yard, No Thru Street, Rear Yard, SideYard(s)
Story 2
Foundation Crawl Space
Sewer Public Sewer
Water Public
Architectural Style Cape Cod, Traditional
Level or Stories 2
Additional Building Above Grade, Below Grade
Structure Type 9'+ Ceilings,Dry Wall
New Construction N
Schools
Elementary Schools Castle Hills
Middle Schools Read
High Schools William Penn
School District Colonial
Others
Senior Community No
Tax ID 10-017.20-186
Ownership Fee Simple
SqFt Source Assessor
Security Features Smoke Detector
Acceptable Financing Conventional, FHA, VA, Cash
Listing Terms Conventional, FHA, VA, Cash
Financing Conventional,FHA,VA,Cash
Special Listing Condition Standard
Read Less Info
Want to know what your home might be worth? Contact us for a FREE valuation!

Our team is ready to help you sell your home for the highest possible price ASAP

Bought with Joshua Hutchinson • Long & Foster Real Estate, Inc.

Making real estate simple, fun and easy for you!






