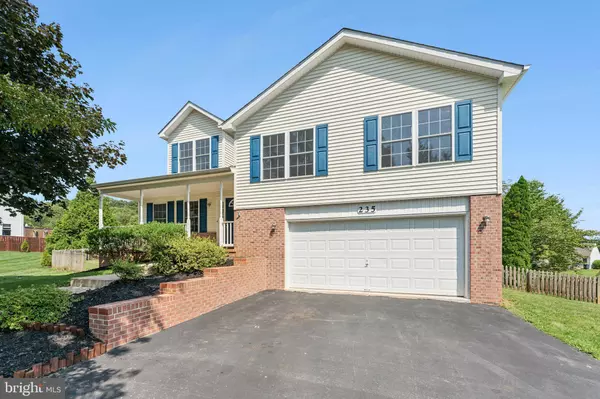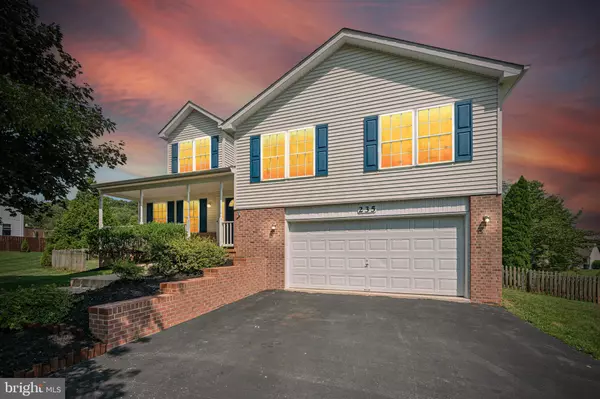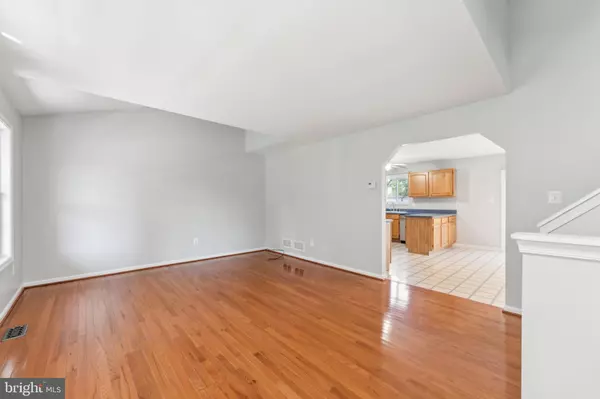$480,000
$489,000
1.8%For more information regarding the value of a property, please contact us for a free consultation.
4 Beds
3 Baths
2,444 SqFt
SOLD DATE : 11/07/2024
Key Details
Sold Price $480,000
Property Type Single Family Home
Sub Type Detached
Listing Status Sold
Purchase Type For Sale
Square Footage 2,444 sqft
Price per Sqft $196
Subdivision Devlin Square
MLS Listing ID MDCR2022198
Sold Date 11/07/24
Style Split Level
Bedrooms 4
Full Baths 2
Half Baths 1
HOA Y/N N
Abv Grd Liv Area 2,444
Originating Board BRIGHT
Year Built 2000
Annual Tax Amount $4,766
Tax Year 2024
Lot Size 0.382 Acres
Acres 0.38
Property Description
Rarely Available 5-Level Home in Westminster in a great neighborhood with large private lot!
This spacious and beautifully designed home offers 5 levels of living space in the heart of Westminster. This exceptional property features 4 generously sized bedrooms and 2 full, 1 half bathrooms, providing ample room for both relaxation and entertainment. Home sits at the end of a cul-de-sac down a seperate driveway.
Key Features:
Expansive Living: Enjoy 5 levels of well-appointed living space, including a large, secluded living room complete with a cozy gas fireplace and sliders out to the yard, perfect for unwinding after a long day.
Extra Spacious Primary Suite: The primary bedroom is a true retreat, boasting vaulted ceilings, a walk-in closet, large sitting area or office and a private bathroom. It’s the perfect space for relaxation and rejuvenation.
Outdoor Oasis: The property features a large, fenced-in yard with a beautifully designed two-tier deck, ideal for outdoor gatherings, barbecues, and enjoying the serenity of your private backyard.
Additional Space: With multiple levels of living area, you’ll find plenty of space for a home office, playroom, or additional guest rooms. The oversized 2 car garage even has an area for a workbench and storage!
Located in a friendly neighborhood with convenient access to local amenities, this property is a true gem waiting to welcome you home. Schedule a viewing today and experience all that this home has to offer!
Location
State MD
County Carroll
Zoning R-100
Rooms
Other Rooms Living Room, Dining Room, Primary Bedroom, Kitchen, Family Room, Basement, Other
Basement Rear Entrance, Other, Walkout Stairs
Interior
Interior Features Combination Kitchen/Dining, Other
Hot Water Natural Gas
Heating Forced Air
Cooling Ceiling Fan(s), Central A/C
Fireplaces Number 1
Fireplaces Type Fireplace - Glass Doors
Equipment Dishwasher, Oven/Range - Electric, Oven - Self Cleaning, Range Hood
Fireplace Y
Window Features Double Pane,Screens
Appliance Dishwasher, Oven/Range - Electric, Oven - Self Cleaning, Range Hood
Heat Source Natural Gas
Exterior
Exterior Feature Porch(es)
Parking Features Garage - Front Entry, Oversized
Garage Spaces 2.0
Utilities Available Cable TV Available
Water Access N
View Limited
Roof Type Asphalt
Street Surface Black Top
Accessibility None
Porch Porch(es)
Attached Garage 2
Total Parking Spaces 2
Garage Y
Building
Lot Description Cul-de-sac, Flag, Irregular, Landscaping
Story 5
Foundation Concrete Perimeter
Sewer Public Sewer
Water Public
Architectural Style Split Level
Level or Stories 5
Additional Building Above Grade, Below Grade
Structure Type Vaulted Ceilings
New Construction N
Schools
School District Carroll County Public Schools
Others
Senior Community No
Tax ID 0707134088
Ownership Fee Simple
SqFt Source Assessor
Special Listing Condition Standard
Read Less Info
Want to know what your home might be worth? Contact us for a FREE valuation!

Our team is ready to help you sell your home for the highest possible price ASAP

Bought with Kathryn Meyers • Next Step Realty

Making real estate simple, fun and easy for you!






