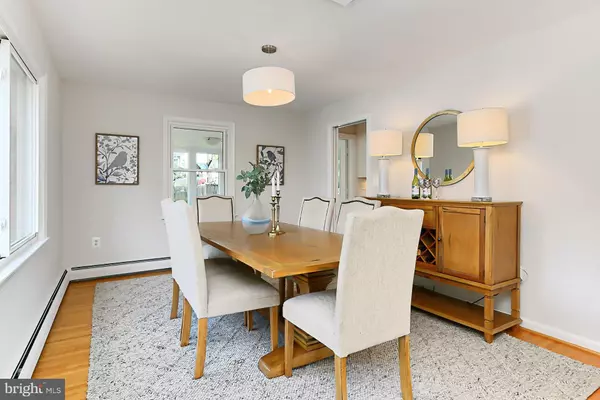$1,440,000
$1,400,000
2.9%For more information regarding the value of a property, please contact us for a free consultation.
4 Beds
3 Baths
2,567 SqFt
SOLD DATE : 11/08/2024
Key Details
Sold Price $1,440,000
Property Type Single Family Home
Sub Type Detached
Listing Status Sold
Purchase Type For Sale
Square Footage 2,567 sqft
Price per Sqft $560
Subdivision West Mc Lean
MLS Listing ID VAFX2200684
Sold Date 11/08/24
Style Bi-level
Bedrooms 4
Full Baths 3
HOA Y/N N
Abv Grd Liv Area 1,500
Originating Board BRIGHT
Year Built 1962
Annual Tax Amount $13,843
Tax Year 2024
Lot Size 0.373 Acres
Acres 0.37
Property Description
Discover an incredible opportunity to live and invest in sought-after West McLean neighborhood. The home is sited on a beautiful flat 0.37-acre lot along a private avenue that dead-ends at community woods. The property is in the heart of McLean and is only a stone’s throw away from the transformative future mixed–use, walkable neighborhood village; part of the McLean Community Business Center (CBC) revitalization plan. The charming all-brick single-family home features 4 bedrooms and 3 full baths, offering a serene retreat for nature lovers in the heart of McLean. The beautifully landscaped front yard and elevated front porch provide a warm welcome. Inside, the upper level boasts a spacious, sunlit south-facing living room with hardwood floors and a cozy wood-burning fireplace with an elegant wood and brick surround. The adjacent dining room is ideal for entertaining, seamlessly connected to the kitchen, which features stainless steel appliances, stylish cabinetry, and a tile backsplash. For casual dining, enjoy the built-in L-shaped seating under a skylight. Step out from the kitchen to the elevated sunroom or the spacious deck to enjoy panoramic views of the private backyard, complete with two majestic old oak trees. The upper level offers three bright bedrooms, each with large windows and closet organization systems. The primary suite includes a private bath with a walk-in shower, while the shared hall bath features a tub-shower combination. The lower level reveals a spacious, bright family room perfect for relaxation, fun, and cozy nights by the second wood-burning fireplace. A fourth bedroom with a large window and a full bath makes for an ideal guest suite. A bonus area off the family room can easily be converted into a fifth bedroom or private office. The oversized laundry room with ample storage leads to a covered stone patio and screened porch with a ceiling fan — perfect for unwinding with friends and enjoying sunset views. An extra-large garage accommodates an SUV with room for a workspace or additional storage, with direct rear access to the deck and backyard. A secondary driveway provides extra off-street parking. Though nestled in the heart of West McLean, this home feels like a private oasis surrounded by nature, yet remains conveniently close to all amenities. With easy access to major commuter routes, this location is just 2 miles from the Tysons Urban Center, 10 miles from Washington, DC, 12 miles from Reagan National Airport, and 18 miles from Dulles International Airport. Enjoy nearby shopping, dining, and recreation opportunities, with top-rated schools including McLean High School, Longfellow Middle School, and Sherman Elementary School serving the community. Recent Updates: deck-2014, stone patio under deck - 2015, garage door - 2017, kitchen refrigerator and oven replaced - 2020, both driveways resurfaced - 2021, front entrance renovated - 2023, Water heater - 2023, replaced heating system regulator motor and pressure valve - 2023. This hidden gem offers a rare opportunity to add to your portfolio now with significant growth potential.
Location
State VA
County Fairfax
Zoning 130
Rooms
Other Rooms Living Room, Primary Bedroom, Bedroom 2, Bedroom 3, Bedroom 4, Kitchen, Sun/Florida Room, Laundry, Recreation Room, Bathroom 2, Bathroom 3, Primary Bathroom, Screened Porch
Basement Daylight, Full, Garage Access, Outside Entrance, Rear Entrance, Shelving, Space For Rooms, Walkout Level, Windows
Interior
Interior Features Breakfast Area, Carpet, Ceiling Fan(s), Combination Dining/Living, Combination Kitchen/Dining, Dining Area, Floor Plan - Open, Kitchen - Eat-In, Kitchen - Gourmet, Skylight(s), Bathroom - Soaking Tub, Bathroom - Stall Shower, Bathroom - Tub Shower, Wood Floors
Hot Water Electric
Heating Baseboard - Hot Water
Cooling Central A/C
Flooring Hardwood, Carpet, Concrete
Fireplaces Number 2
Fireplaces Type Brick, Mantel(s)
Equipment Refrigerator, Built-In Microwave, Stove, Disposal, Dishwasher, Washer, Dryer
Fireplace Y
Window Features Double Hung,Skylights
Appliance Refrigerator, Built-In Microwave, Stove, Disposal, Dishwasher, Washer, Dryer
Heat Source Natural Gas
Laundry Dryer In Unit, Has Laundry, Washer In Unit
Exterior
Exterior Feature Deck(s), Patio(s), Porch(es)
Garage Garage - Front Entry
Garage Spaces 7.0
Fence Partially, Privacy, Rear, Wood
Utilities Available Water Available, Sewer Available, Electric Available, Phone, Phone Available, Cable TV, Cable TV Available
Waterfront N
Water Access N
View Garden/Lawn, Trees/Woods
Accessibility None
Porch Deck(s), Patio(s), Porch(es)
Road Frontage City/County
Attached Garage 1
Total Parking Spaces 7
Garage Y
Building
Lot Description Front Yard, Landscaping, Level, No Thru Street, Premium, Rear Yard, Trees/Wooded
Story 3
Foundation Slab
Sewer Public Sewer
Water Public
Architectural Style Bi-level
Level or Stories 3
Additional Building Above Grade, Below Grade
Structure Type Dry Wall
New Construction N
Schools
Elementary Schools Franklin Sherman
Middle Schools Longfellow
High Schools Mclean
School District Fairfax County Public Schools
Others
Pets Allowed Y
Senior Community No
Tax ID 0302 07120035
Ownership Fee Simple
SqFt Source Assessor
Security Features Main Entrance Lock
Special Listing Condition Standard
Pets Description No Pet Restrictions
Read Less Info
Want to know what your home might be worth? Contact us for a FREE valuation!

Our team is ready to help you sell your home for the highest possible price ASAP

Bought with Mirjana Stanisavljev • Long & Foster Real Estate, Inc.

Making real estate simple, fun and easy for you!






