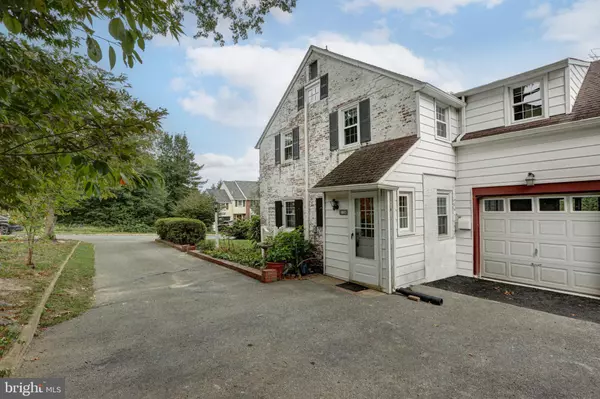$425,000
$370,000
14.9%For more information regarding the value of a property, please contact us for a free consultation.
4 Beds
3 Baths
2,550 SqFt
SOLD DATE : 11/08/2024
Key Details
Sold Price $425,000
Property Type Single Family Home
Sub Type Detached
Listing Status Sold
Purchase Type For Sale
Square Footage 2,550 sqft
Price per Sqft $166
Subdivision Lindamere
MLS Listing ID DENC2069412
Sold Date 11/08/24
Style Colonial
Bedrooms 4
Full Baths 2
Half Baths 1
HOA Fees $8/ann
HOA Y/N Y
Abv Grd Liv Area 2,012
Originating Board BRIGHT
Year Built 1939
Annual Tax Amount $3,336
Tax Year 2022
Lot Size 7,841 Sqft
Acres 0.18
Lot Dimensions 80.00 x 100.00
Property Description
Welcome to 110 North Rd, where you'll find an opportunity as rare and precious as this stunning home. The esteemed neighborhood of Lindamere comes with a reputation of class and community, and opportunities don't come often to take ownership in this lovely development. Dripping in curb appeal, this classic colonial exterior with gable over the front entry, stunning shutters, and beautiful mature landscaping with greenery and florals that return year after year captivating will captivate you from the moment you arrive. The long drive leads to a one-car garage, side entry, and a covered screened porch that overlooks the lush backyard that is fenced and private. There is only one word to sum up the incredible interior of the home - CHARM. A grande formal entry way with elegant trim work and a formal staircase are just the beginning of the classic elements you will find in this home. There are so many perfectly preserved original details, from the hardwood floors to the door handles and hardware, you will appreciate every small detail. Just off the entry, you will find a large living space with a beautiful craftsman style wood burning fireplace and beautiful trim accents, and a cozy den for additional living space. A formal dining room on the right has optional door that lead to the kitchen area, where the side-entry door to the rear yard and patio area. The second floor is just as alluring as the first, with the beautiful railings and large hall offering a spacious and aesthetic landing space, and the primary bedroom offers multiple closets for ample storage space, those same beautiful hardwood floors, and it's very own primary suite with ORIGINAL 1930's fixtures and tile in impeccable condition, a stunning classic black and white aesthetic that will always be in style. Each of the three additional bedrooms offer their own unique style and they share yet another original bathroom with the charm and beauty that this home has at every turn. The basement will transport you back in time, with walls wrapped in cedar, tile flooring, a beautifully crafted bar setup, and cedar closets built in for storing your most important pieces. The opportunity to own this beautiful home full of tradition, history, and charm will be gone before you know it - schedule your tour today!
Location
State DE
County New Castle
Area Wilmington (30906)
Zoning NC6.5
Rooms
Other Rooms Living Room, Dining Room, Primary Bedroom, Bedroom 2, Bedroom 3, Bedroom 4, Kitchen, Den, Foyer, Primary Bathroom, Full Bath, Half Bath
Basement Partially Finished
Interior
Hot Water Natural Gas
Heating Radiator
Cooling Central A/C
Fireplaces Number 1
Fireplace Y
Heat Source Electric
Exterior
Parking Features Garage - Side Entry
Garage Spaces 1.0
Water Access N
Accessibility None
Attached Garage 1
Total Parking Spaces 1
Garage Y
Building
Story 2
Foundation Concrete Perimeter
Sewer Public Sewer
Water Public
Architectural Style Colonial
Level or Stories 2
Additional Building Above Grade, Below Grade
New Construction N
Schools
School District Brandywine
Others
Senior Community No
Tax ID 06-140.00-228
Ownership Fee Simple
SqFt Source Assessor
Special Listing Condition Standard
Read Less Info
Want to know what your home might be worth? Contact us for a FREE valuation!

Our team is ready to help you sell your home for the highest possible price ASAP

Bought with Michael R. Clement • Patterson-Schwartz - Greenville

Making real estate simple, fun and easy for you!






