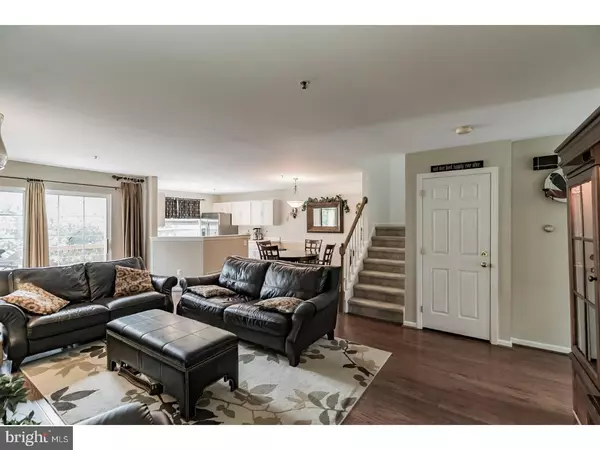$265,000
$273,500
3.1%For more information regarding the value of a property, please contact us for a free consultation.
3 Beds
3 Baths
2,541 SqFt
SOLD DATE : 07/10/2018
Key Details
Sold Price $265,000
Property Type Townhouse
Sub Type Interior Row/Townhouse
Listing Status Sold
Purchase Type For Sale
Square Footage 2,541 sqft
Price per Sqft $104
Subdivision Berwick Pl
MLS Listing ID 1000177676
Sold Date 07/10/18
Style Colonial,Traditional
Bedrooms 3
Full Baths 2
Half Baths 1
HOA Fees $220/mo
HOA Y/N Y
Abv Grd Liv Area 2,541
Originating Board TREND
Year Built 1994
Annual Tax Amount $4,774
Tax Year 2018
Lot Size 1,200 Sqft
Acres 0.03
Lot Dimensions 24X50
Property Description
Calling ALL Discriminating Buyers the wait is over!!! MOVE In Condition In sought after Worcester TWN / Methacton SchDistrict Welcome Home to 55 Hampton Ct, Berwick Place. Oversized Driveway provides two car parking plus garage, the light filled front foyer leads into this beautifully appointed home, with an open floor plan leading to the great room with hardwood flooring, gas fire place, & seamless transition to both the kitchen and dinning areas, and access to a large priv. rear deck. The full kitchen is graced with natural light & features miles of countertop workspace, newer flooring and plenty of wooden cabinetry. Additionally the kitchen is complemented with built-in micro-wave, dishwasher, & gas oven/range. The second level features two generously sized ancillary bedrooms with wall to wall carpeting, ceiling fan/lights and ample closet space. These bedrooms are serviced by a full hall bath. The Owner's Suite also located on this level, it is a sumptuous retreat with cathedral ceilings, walk-in closet, wall to wall carpeting, and a large priv. bath. The Owner's bath features stall-shower, double bowled vanity, and jetted soaking tub. NOT to be missed and a feature that sells this home is the Full Finished Lower Level, this living area makes for a traditional "Man-Cave" great for entertaining, the space is large enough to accommodate a separate area for your workout equipment or a "playarea" for the little ones. The Lower Level also features a quiet priv. office, what more could you ask for!!! This home has it all. The cherry on top, new roof, gutters and downspout in 2017 !!! Make an offer today before its gone.
Location
State PA
County Montgomery
Area Worcester Twp (10667)
Zoning R150
Rooms
Other Rooms Living Room, Dining Room, Primary Bedroom, Bedroom 2, Kitchen, Family Room, Bedroom 1, Laundry, Other, Attic
Basement Full, Fully Finished
Interior
Interior Features Primary Bath(s)
Hot Water Natural Gas
Heating Gas, Forced Air
Cooling Central A/C
Flooring Wood, Fully Carpeted, Vinyl
Fireplaces Number 1
Equipment Dishwasher, Disposal, Built-In Microwave
Fireplace Y
Window Features Energy Efficient
Appliance Dishwasher, Disposal, Built-In Microwave
Heat Source Natural Gas
Laundry Main Floor
Exterior
Exterior Feature Deck(s)
Garage Spaces 1.0
Utilities Available Cable TV
Water Access N
Roof Type Shingle
Accessibility None
Porch Deck(s)
Attached Garage 1
Total Parking Spaces 1
Garage Y
Building
Story 2
Foundation Concrete Perimeter
Sewer Public Sewer
Water Public
Architectural Style Colonial, Traditional
Level or Stories 2
Additional Building Above Grade
New Construction N
Schools
Middle Schools Arcola
High Schools Methacton
School District Methacton
Others
HOA Fee Include Common Area Maintenance,Lawn Maintenance,Snow Removal,Trash
Senior Community No
Tax ID 67-00-01805-279
Ownership Fee Simple
Acceptable Financing Conventional, VA, FHA 203(b)
Listing Terms Conventional, VA, FHA 203(b)
Financing Conventional,VA,FHA 203(b)
Read Less Info
Want to know what your home might be worth? Contact us for a FREE valuation!

Our team is ready to help you sell your home for the highest possible price ASAP

Bought with Non Subscribing Member • Non Member Office
Making real estate simple, fun and easy for you!






