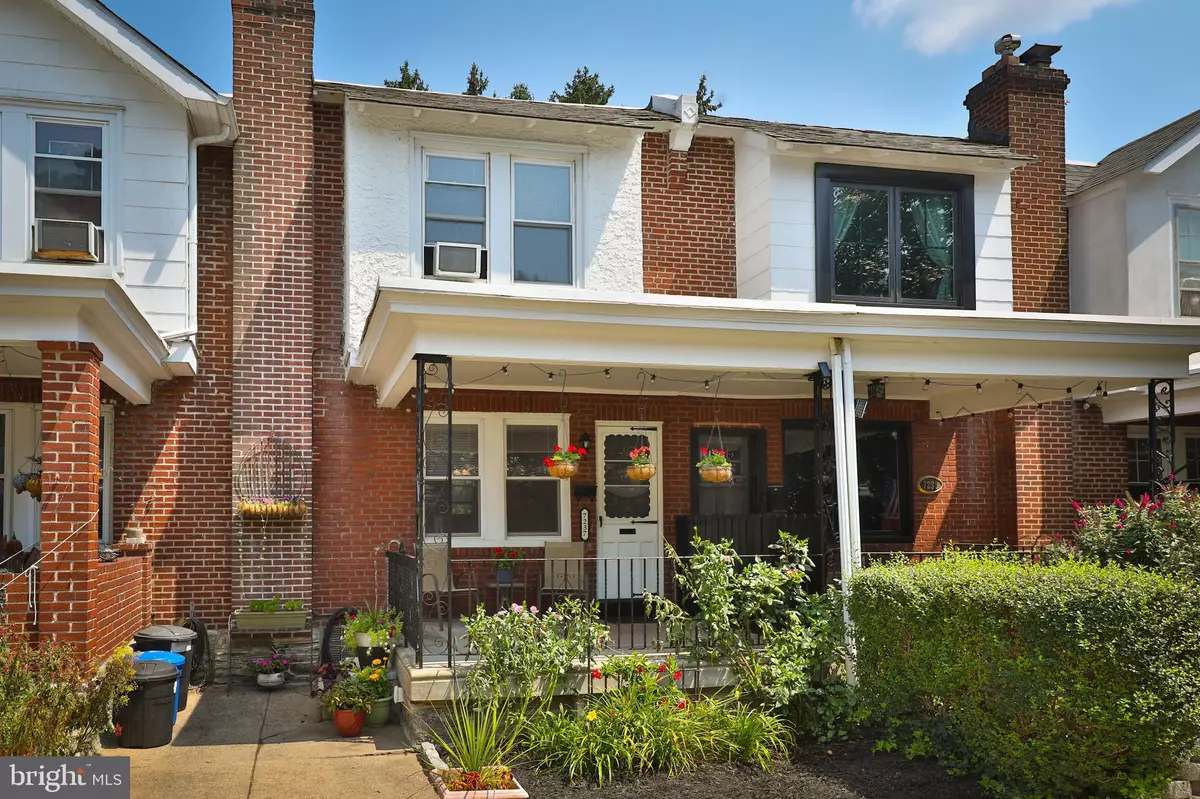$299,000
$299,000
For more information regarding the value of a property, please contact us for a free consultation.
3 Beds
1 Bath
1,064 SqFt
SOLD DATE : 11/15/2024
Key Details
Sold Price $299,000
Property Type Townhouse
Sub Type Interior Row/Townhouse
Listing Status Sold
Purchase Type For Sale
Square Footage 1,064 sqft
Price per Sqft $281
Subdivision Mt Airy (East)
MLS Listing ID PAPH2382212
Sold Date 11/15/24
Style Straight Thru
Bedrooms 3
Full Baths 1
HOA Y/N N
Abv Grd Liv Area 1,064
Originating Board BRIGHT
Year Built 1925
Annual Tax Amount $3,573
Tax Year 2024
Lot Size 1,040 Sqft
Acres 0.02
Lot Dimensions 16.00 x 65.00
Property Description
Welcome to 7237 Devon Street. Tucked away on a quiet & charming street, this nicely updated home is filled with old world charm. Located on one of the most wonderful blocks with an amazing community in East Mount Airy! This home features a quaint garden/porch front area for your enjoyment. Upon entering the home, you will find original hardwood flooring throughout and an open living room with a working fireplace. Off the dining area you will find a sunny kitchen with ample storage and new flooring. There is also an elevated deck overlooking the rear green spaces. Upstairs boast 3 spacious bedrooms with original and added closet spaces. There is a full hall bath with original subway tile and skylight. The lower level offers ample storage and the potential for even more living space. The one car garage offers entrance directly to the home and to private driveway parking. Outside, you can enjoy a BBQ or morning coffee on the adjacent rear green spaces, or relax on the welcoming front porch. Recent updates include fresh paint throughout the home, new carpets, and new kitchen floor. This home is perfectly situated for enjoying all that the neighborhood has to offer. It’s just a short walk to Germantown Avenue’s coffee shops and restaurants. You’ll also find Mt. Airy playground, Lovett Library, and Fairmount Park steps away. The train station at the end of the block provides a quick 20-minute commute to Center City, while the Wissahickon trails and various parks offer a peaceful escape from city life. This home truly has it all. Don't miss the opportunity to call this home yours! Schedule your appointment today.
Location
State PA
County Philadelphia
Area 19119 (19119)
Zoning RSA5
Rooms
Basement Unfinished, Rear Entrance, Garage Access, Full
Interior
Hot Water Natural Gas
Heating Radiator, Radiant
Cooling None
Fireplaces Number 1
Fireplaces Type Wood
Fireplace Y
Heat Source Natural Gas
Exterior
Garage Garage - Rear Entry, Inside Access
Garage Spaces 3.0
Waterfront N
Water Access N
Accessibility None
Attached Garage 1
Total Parking Spaces 3
Garage Y
Building
Story 2
Foundation Stone
Sewer Public Sewer
Water Public
Architectural Style Straight Thru
Level or Stories 2
Additional Building Above Grade, Below Grade
New Construction N
Schools
School District The School District Of Philadelphia
Others
Senior Community No
Tax ID 091182600
Ownership Fee Simple
SqFt Source Assessor
Special Listing Condition Standard
Read Less Info
Want to know what your home might be worth? Contact us for a FREE valuation!

Our team is ready to help you sell your home for the highest possible price ASAP

Bought with Jahlil N Edwards • OCF Realty LLC - Philadelphia

Making real estate simple, fun and easy for you!






