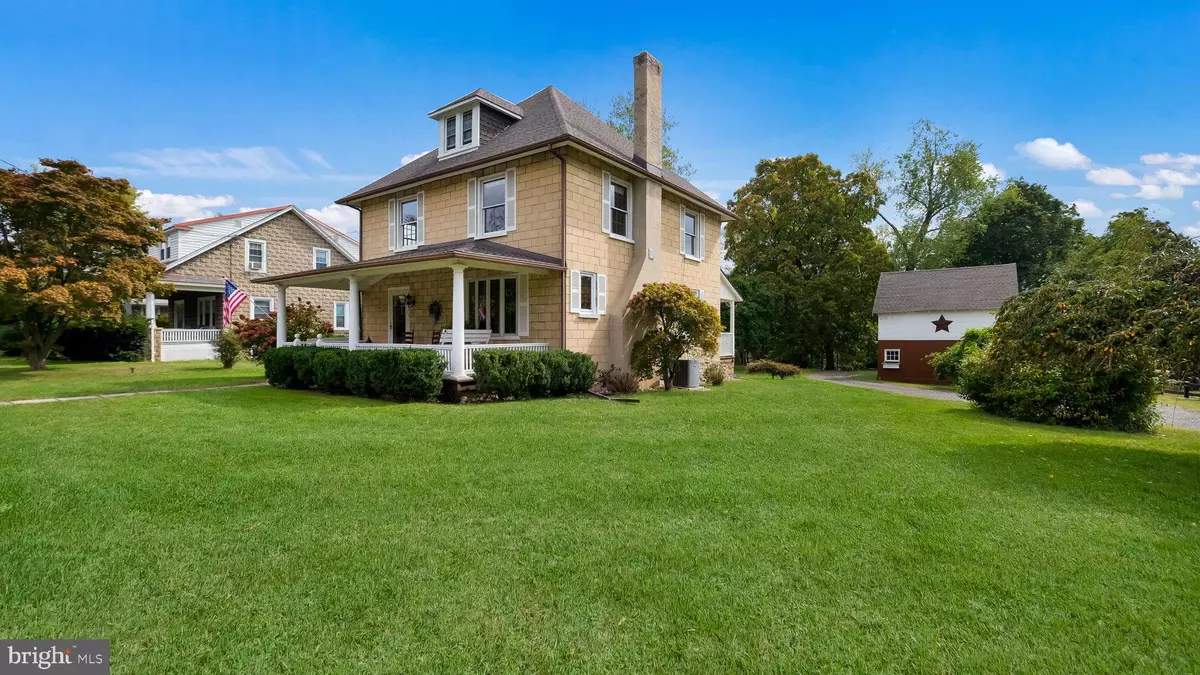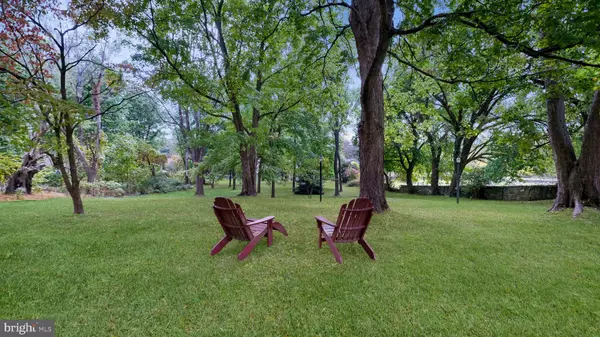$505,000
$450,000
12.2%For more information regarding the value of a property, please contact us for a free consultation.
4 Beds
2 Baths
2,041 SqFt
SOLD DATE : 11/19/2024
Key Details
Sold Price $505,000
Property Type Single Family Home
Sub Type Detached
Listing Status Sold
Purchase Type For Sale
Square Footage 2,041 sqft
Price per Sqft $247
Subdivision None Available
MLS Listing ID PABU2080524
Sold Date 11/19/24
Style Colonial
Bedrooms 4
Full Baths 2
HOA Y/N N
Abv Grd Liv Area 2,041
Originating Board BRIGHT
Year Built 1940
Annual Tax Amount $4,373
Tax Year 2024
Lot Size 1.900 Acres
Acres 1.9
Lot Dimensions 0.00 x 0.00
Property Description
Welcome to 60 East Butler Avenue! This charming & timeless 4 bedroom, 2 full bath, oversized 2 car detached garage home, in award winning Central Bucks Schools is ready for immediate enjoyment. They don't build them like this anymore – with its all block sturdy construction this home offers a peaceful and quiet interior, perfect for relaxation. The inviting front porch is the ideal spot to enjoy a refreshing beverage on warm summer days. As you step inside, you're greeted by a spacious living room featuring a bay window and a woodburning fireplace with a custom wood mantel and marble surround. The formal dining room boasts original hardwood floors and a storage closet, with plenty of natural light streaming through windows on both sides. The bright and airy eat-in kitchen is well-sized, with a side bay window, offering ample cabinetry and counter space for any culinary occasion. A conveniently located mudroom at the back of the house provides a spot to drop off your bags or kick off your shoes after entering through the back door. The first floor also includes a full bathroom with a tub and a large vanity. Upstairs, you'll find the spacious primary bedroom with plenty of closet space. Three additional well-sized bedrooms and another full bathroom complete this floor. The stairs lead to the third floor, which offers potential for extra storage or future expansion, giving the next owner the flexibility to add more living space. The basement features Bilco doors that lead to the expansive backyard, a second fireplace with a brick surround, and storage shelves. The backyard is an outdoor haven, offering privacy with mature trees and plenty of space to extend the home, allowing the new owner to create their dream masterpiece. With its wrap-around driveway for ample parking and proximity to major traffic routes like 202, 611, and 152, this home is just minutes from Doylestown Borough, the New Britain train station, and Doylestown Hospital. Priced accordingly with vision for its next owner, 60 East Butler Avenue could be the perfect place to call home. Schedule a showing today!
Location
State PA
County Bucks
Area New Britain Boro (10125)
Zoning R1
Rooms
Other Rooms Living Room, Dining Room, Primary Bedroom, Bedroom 2, Bedroom 3, Bedroom 4, Kitchen, Mud Room, Full Bath
Basement Unfinished
Interior
Interior Features Bathroom - Tub Shower, Carpet, Ceiling Fan(s), Dining Area, Kitchen - Eat-In, Wood Floors
Hot Water Natural Gas
Heating Hot Water, Radiant
Cooling Central A/C
Flooring Hardwood, Carpet
Fireplaces Number 2
Fireplaces Type Brick, Mantel(s), Wood
Fireplace Y
Heat Source Natural Gas
Laundry Basement
Exterior
Garage Spaces 4.0
Water Access N
Accessibility None
Total Parking Spaces 4
Garage N
Building
Lot Description Rear Yard
Story 2
Foundation Block
Sewer Public Sewer
Water Well, Conditioner, Filter
Architectural Style Colonial
Level or Stories 2
Additional Building Above Grade, Below Grade
New Construction N
Schools
Elementary Schools Kutz
Middle Schools Lenape
High Schools Central Bucks High School West
School District Central Bucks
Others
Senior Community No
Tax ID 25-006-001
Ownership Fee Simple
SqFt Source Estimated
Special Listing Condition Standard
Read Less Info
Want to know what your home might be worth? Contact us for a FREE valuation!

Our team is ready to help you sell your home for the highest possible price ASAP

Bought with Rhonda Sue Ragona • Long & Foster Real Estate, Inc.
Making real estate simple, fun and easy for you!






