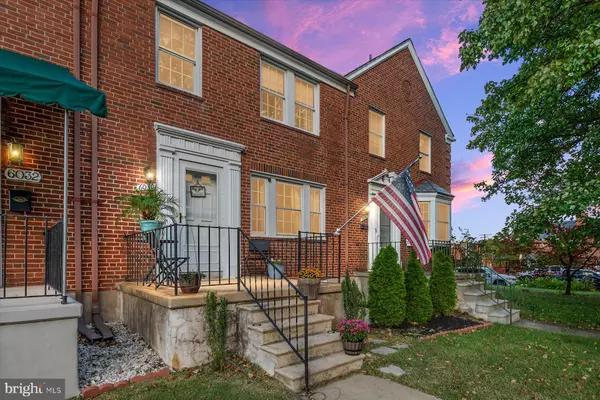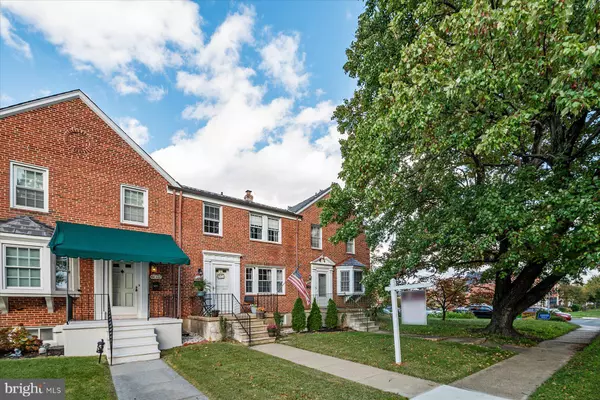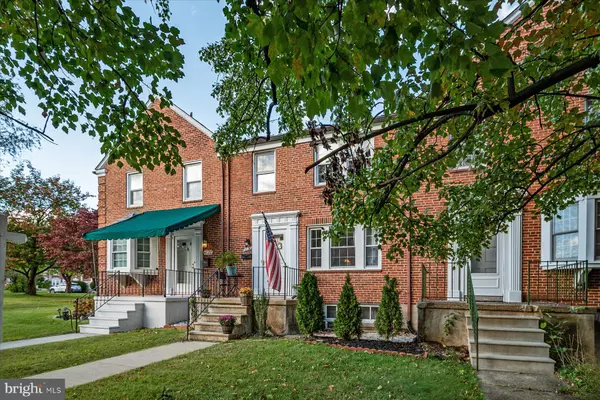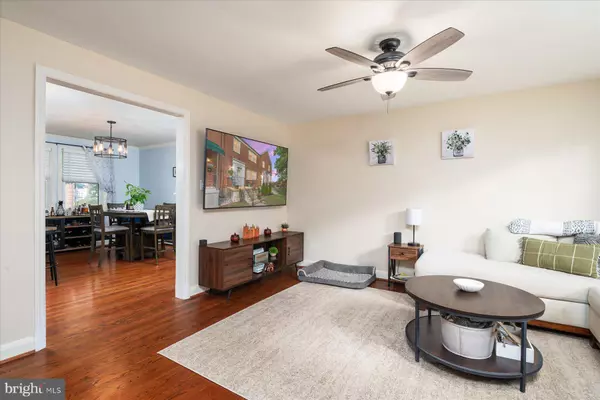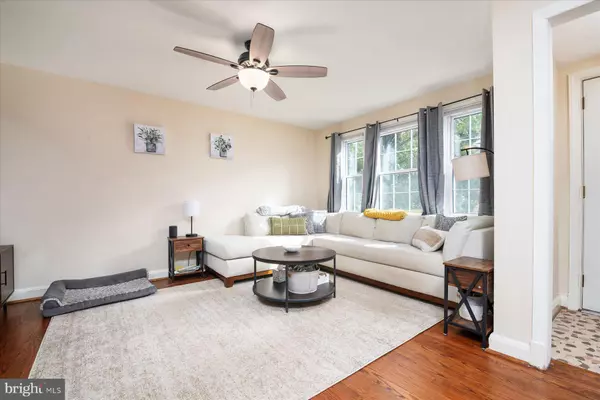$350,000
$340,000
2.9%For more information regarding the value of a property, please contact us for a free consultation.
3 Beds
2 Baths
1,600 SqFt
SOLD DATE : 11/19/2024
Key Details
Sold Price $350,000
Property Type Townhouse
Sub Type Interior Row/Townhouse
Listing Status Sold
Purchase Type For Sale
Square Footage 1,600 sqft
Price per Sqft $218
Subdivision Academy Heights
MLS Listing ID MDBC2100720
Sold Date 11/19/24
Style Colonial
Bedrooms 3
Full Baths 2
HOA Y/N N
Abv Grd Liv Area 1,280
Originating Board BRIGHT
Year Built 1952
Annual Tax Amount $2,811
Tax Year 2024
Lot Size 2,100 Sqft
Acres 0.05
Property Description
Welcome to this charming 3-bedroom, 2-full-bath brick townhome, beautifully updated and move-in ready! Step inside to find rich hardwood floors throughout the main and upper levels, with abundant natural light filling the spacious living room, creating a warm and inviting atmosphere. The living room flows seamlessly into the dining area and modern kitchen, featuring sleek cabinetry, stainless steel appliances, and ample counter space, ideal for both daily living and entertaining. Upstairs, discover three comfortable bedrooms and a full bathroom, perfect for family or home office needs. The fully finished basement offers versatile space, complete with luxury vinyl plank flooring, a second full bath, and convenient exterior access, making it an ideal rec room or additional living area. Outside, the fenced backyard is a private oasis with space for both gardening and outdoor gatherings. Situated in a prime location close to major highways, this home provides easy access to both Baltimore and DC for commuters.
Location
State MD
County Baltimore
Zoning R
Rooms
Basement Fully Finished, Heated, Improved, Outside Entrance, Interior Access, Walkout Stairs
Main Level Bedrooms 3
Interior
Interior Features Bathroom - Stall Shower, Bathroom - Tub Shower, Breakfast Area, Ceiling Fan(s), Chair Railings, Combination Kitchen/Dining, Family Room Off Kitchen, Floor Plan - Traditional, Wood Floors
Hot Water Natural Gas
Heating Forced Air
Cooling Central A/C
Flooring Wood, Ceramic Tile, Luxury Vinyl Plank
Equipment Built-In Microwave, Dishwasher, Disposal, Dryer, Exhaust Fan, Icemaker, Oven/Range - Gas, Refrigerator, Stainless Steel Appliances, Washer, Water Dispenser, Water Heater
Fireplace N
Appliance Built-In Microwave, Dishwasher, Disposal, Dryer, Exhaust Fan, Icemaker, Oven/Range - Gas, Refrigerator, Stainless Steel Appliances, Washer, Water Dispenser, Water Heater
Heat Source Natural Gas
Exterior
Fence Fully, Rear, Chain Link
Water Access N
Roof Type Slate
Accessibility None
Garage N
Building
Story 3
Foundation Block
Sewer Public Sewer
Water Public
Architectural Style Colonial
Level or Stories 3
Additional Building Above Grade, Below Grade
New Construction N
Schools
School District Baltimore County Public Schools
Others
Pets Allowed Y
Senior Community No
Tax ID 04010118101860
Ownership Fee Simple
SqFt Source Assessor
Acceptable Financing Cash, Conventional, FHA, VA
Listing Terms Cash, Conventional, FHA, VA
Financing Cash,Conventional,FHA,VA
Special Listing Condition Standard
Pets Allowed No Pet Restrictions
Read Less Info
Want to know what your home might be worth? Contact us for a FREE valuation!

Our team is ready to help you sell your home for the highest possible price ASAP

Bought with Robert J Chew • Berkshire Hathaway HomeServices PenFed Realty
Making real estate simple, fun and easy for you!


