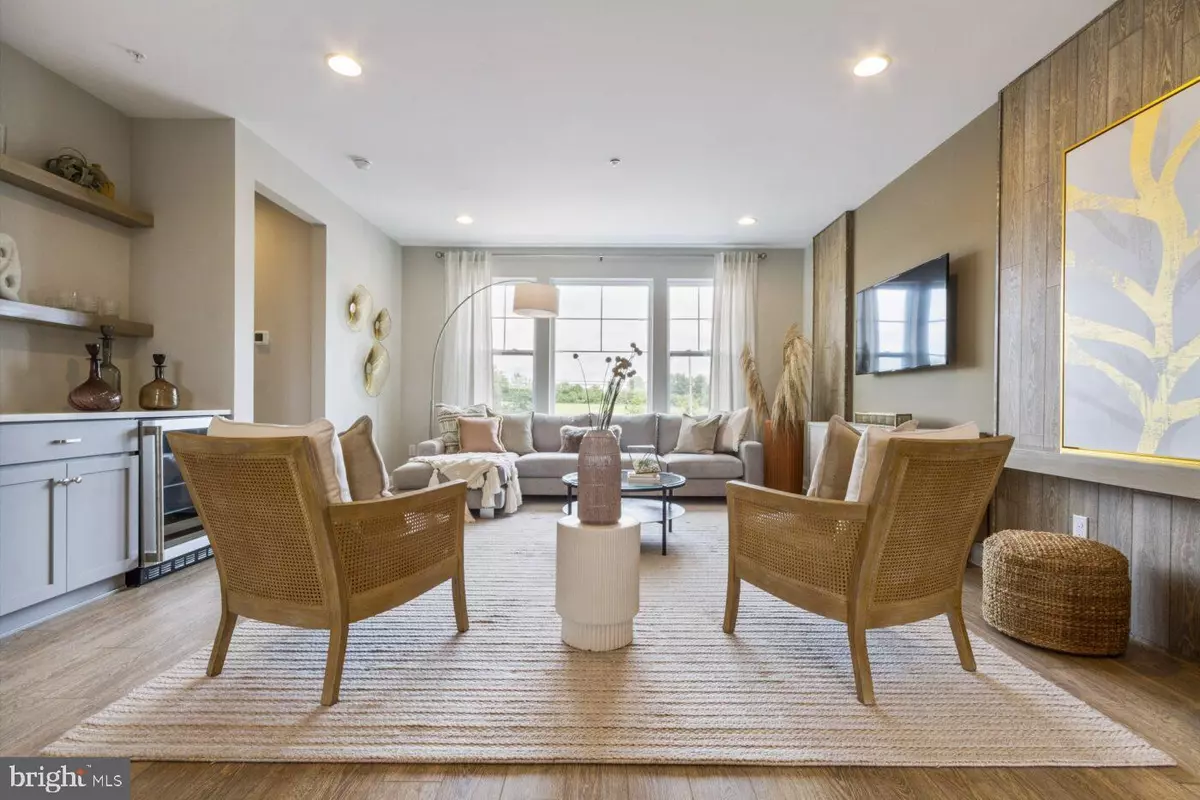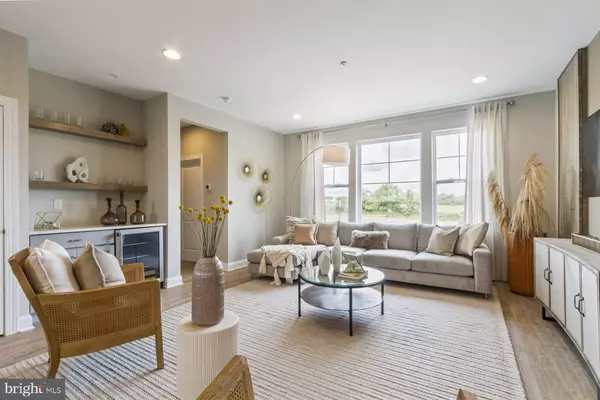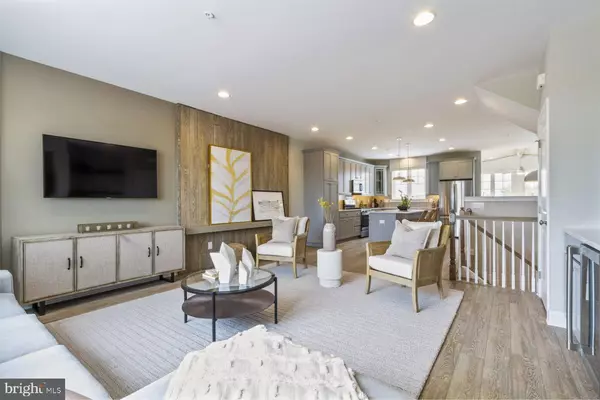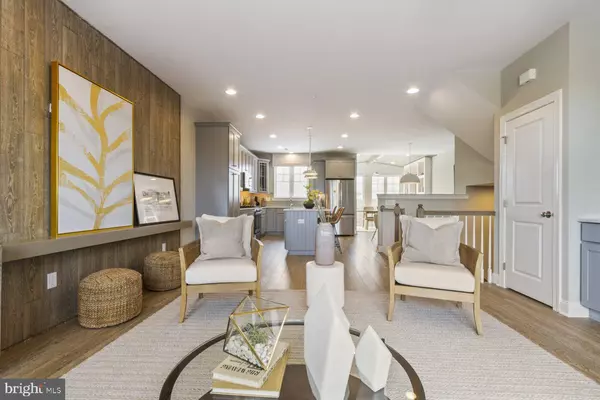$669,990
$669,990
For more information regarding the value of a property, please contact us for a free consultation.
3 Beds
3 Baths
1,953 SqFt
SOLD DATE : 11/12/2024
Key Details
Sold Price $669,990
Property Type Townhouse
Sub Type Interior Row/Townhouse
Listing Status Sold
Purchase Type For Sale
Square Footage 1,953 sqft
Price per Sqft $343
Subdivision The Towns At Higher Rock
MLS Listing ID PAMC2105672
Sold Date 11/12/24
Style Craftsman
Bedrooms 3
Full Baths 2
Half Baths 1
HOA Fees $145/qua
HOA Y/N Y
Abv Grd Liv Area 1,953
Originating Board BRIGHT
Year Built 2023
Tax Year 2023
Property Description
Welcome to Higher Rock, luxury living at its finest! Homesite 15 Stratford End Home with a December 2024/January 2025, with All in Pricing! Reach out to found out details about our Closing Costs Incentive! This home includes upgrades! This home has white cabinets through out, engineered flooring and tile in the bathrooms! The popular Stratford floorplan is the epitome of style, comfort, and convenience. Nestled in the heart of Montgomeryville, this stunning home offers a seamless blend of modern design and thoughtful craftsmanship. On the entry level, you'll find a spacious 2-car garage and flex room where you can step outside to your 20x10 concrete patio, the flex room is perfect for an at home office, gym! Going up the stairs, you'll be greeted by an open-concept layout which features a luxurious kitchen with an extended island that seamlessly flows into the dining and great rooms. Soak up the sun on your 20x10 deck for effortless outdoor entertaining. On the bedroom level, there is a generously sized owner's suite with high vaulted ceilings, spa-like ensuite bath with a cathedral ceiling, double sink vanity, and a seated shower bench, and a massive walk-in closet with plenty of storage. Accompanying this level is a conveniently located laundry, 2 additional guest bedrooms, and a full bath.
Location
State PA
County Montgomery
Area Montgomery Twp (10646)
Zoning RES
Rooms
Other Rooms Dining Room, Primary Bedroom, Bedroom 2, Kitchen, Great Room, Other, Solarium, Bathroom 3
Interior
Interior Features Carpet, Dining Area, Efficiency, Family Room Off Kitchen, Floor Plan - Open, Kitchen - Island, Recessed Lighting, Pantry, Sprinkler System, Bathroom - Stall Shower, Bathroom - Tub Shower, Walk-in Closet(s)
Hot Water Electric
Heating Programmable Thermostat, Forced Air
Cooling Central A/C, Programmable Thermostat
Flooring Carpet, Engineered Wood, Ceramic Tile
Equipment Dishwasher, Dryer - Electric, Exhaust Fan, Icemaker, Microwave, Oven - Self Cleaning, Oven/Range - Gas, Disposal, Stainless Steel Appliances, Washer/Dryer Hookups Only, Water Heater - High-Efficiency
Furnishings No
Fireplace N
Window Features Energy Efficient,Low-E,Double Pane
Appliance Dishwasher, Dryer - Electric, Exhaust Fan, Icemaker, Microwave, Oven - Self Cleaning, Oven/Range - Gas, Disposal, Stainless Steel Appliances, Washer/Dryer Hookups Only, Water Heater - High-Efficiency
Heat Source Natural Gas
Laundry Upper Floor
Exterior
Parking Features Garage Door Opener, Built In, Garage - Front Entry
Garage Spaces 4.0
Utilities Available Natural Gas Available, Cable TV, Sewer Available, Water Available, Under Ground, Electric Available
Water Access N
Roof Type Architectural Shingle
Accessibility Other
Attached Garage 2
Total Parking Spaces 4
Garage Y
Building
Lot Description Landscaping, PUD
Story 3
Foundation Slab
Sewer Public Sewer, No Septic System
Water Public
Architectural Style Craftsman
Level or Stories 3
Additional Building Above Grade, Below Grade
Structure Type Dry Wall,9'+ Ceilings,Vaulted Ceilings
New Construction Y
Schools
Elementary Schools Gwyn-Nor
Middle Schools Pennbrook
High Schools North Penn
School District North Penn
Others
Pets Allowed Y
HOA Fee Include Common Area Maintenance,Trash,Snow Removal,Lawn Maintenance
Senior Community No
Tax ID 46-00-00298-353
Ownership Fee Simple
SqFt Source Estimated
Security Features Carbon Monoxide Detector(s),Main Entrance Lock,Smoke Detector,Sprinkler System - Indoor
Acceptable Financing FHA, Conventional, VA
Horse Property N
Listing Terms FHA, Conventional, VA
Financing FHA,Conventional,VA
Special Listing Condition Standard
Pets Allowed Number Limit
Read Less Info
Want to know what your home might be worth? Contact us for a FREE valuation!

Our team is ready to help you sell your home for the highest possible price ASAP

Bought with Il Hwan Kim • BHHS Fox & Roach-Blue Bell
Making real estate simple, fun and easy for you!






