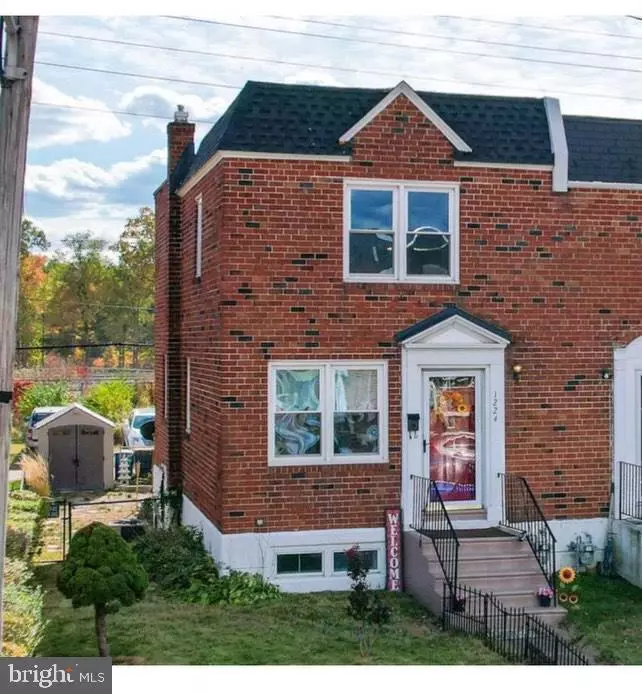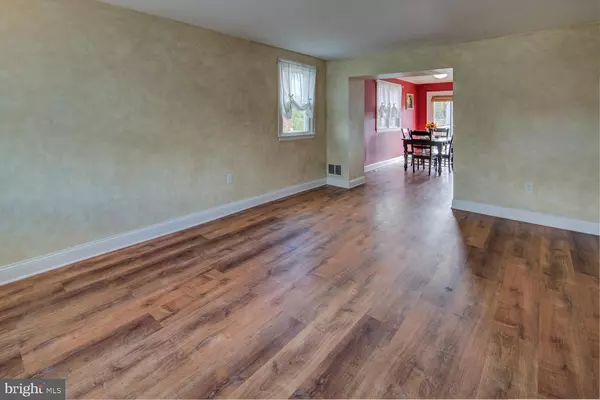$241,000
$235,000
2.6%For more information regarding the value of a property, please contact us for a free consultation.
3 Beds
2 Baths
1,450 SqFt
SOLD DATE : 11/19/2024
Key Details
Sold Price $241,000
Property Type Townhouse
Sub Type End of Row/Townhouse
Listing Status Sold
Purchase Type For Sale
Square Footage 1,450 sqft
Price per Sqft $166
Subdivision Elsmere Gardens
MLS Listing ID DENC2070104
Sold Date 11/19/24
Style Traditional
Bedrooms 3
Full Baths 2
HOA Y/N N
Abv Grd Liv Area 1,450
Originating Board BRIGHT
Year Built 1956
Annual Tax Amount $2,385
Tax Year 2024
Lot Size 2,614 Sqft
Acres 0.06
Lot Dimensions 25.50 x 101.50
Property Description
Welcome to this charming 3-bedroom, 2-full bath end unit brick townhome! This bright and airy home features an abundance of windows, flooding the interior with natural light. As you enter, you'll be greeted by a spacious living area with luxury vinyl flooring that flows seamlessly into the dining room and kitchen. The updated galley kitchen has all the amenities, boasting granite countertops, newer cabinets, tile backsplash, recessed lighting, oversized double sink, a gas stove and a pass through to the dining room. The dining room accesses a large deck which will make entertaining a breeze! Descend into the fully finished basement, accessible through the kitchen, which offers brand new carpet, a full bathroom with a shower, laundry facilities, and a separate outside entrance—extra living space, ideal for a bedroom, office or media room. Lots of possibilities! Upstairs, you'll find three nice sized bedrooms with original hardwood floors, providing a warm and inviting atmosphere. The updated full bath features a stylish tile surround and tile flooring. This home offers ample storage and closet space throughout, ensuring you'll have plenty of room for all your belongings. Outside, enjoy the benefits of an end unit with a fenced front, side, and rear yard, a large deck for entertaining, a shed for extra storage, and paved private parking. Below the deck, enjoy the privacy of a rear patio, complete with hanging swing. South-facing rear provides abundant sunlight for gardening. Rest easy knowing this home has received significant updates: HVAC (2017), Windows (2019), a new flat roof (2024) side and front (2023). All appliances included so you can move right in and start enjoying your new home. Located near restaurants, and multiple shopping centers, this property combines comfort, style and convenience—truly a must-see!
Location
State DE
County New Castle
Area Elsmere/Newport/Pike Creek (30903)
Zoning 19R2
Rooms
Other Rooms Bedroom 2, Bedroom 3, Basement, Bedroom 1, Laundry, Full Bath
Basement Heated, Outside Entrance, Partially Finished, Sump Pump, Walkout Level, Windows
Interior
Interior Features Ceiling Fan(s), Formal/Separate Dining Room, Kitchen - Galley, Upgraded Countertops, Wood Floors
Hot Water Natural Gas
Heating Forced Air
Cooling Central A/C
Flooring Carpet, Hardwood, Vinyl
Equipment Dishwasher, Disposal, Dryer, Oven/Range - Gas, Refrigerator, Washer
Fireplace N
Appliance Dishwasher, Disposal, Dryer, Oven/Range - Gas, Refrigerator, Washer
Heat Source Natural Gas
Laundry Basement
Exterior
Exterior Feature Deck(s), Patio(s)
Fence Chain Link, Decorative
Water Access N
View Other
Roof Type Architectural Shingle,Flat
Accessibility None
Porch Deck(s), Patio(s)
Garage N
Building
Lot Description SideYard(s)
Story 2
Foundation Concrete Perimeter
Sewer Public Sewer
Water Public
Architectural Style Traditional
Level or Stories 2
Additional Building Above Grade, Below Grade
New Construction N
Schools
School District Red Clay Consolidated
Others
Senior Community No
Tax ID 19-008.00-135
Ownership Fee Simple
SqFt Source Assessor
Acceptable Financing Cash, Conventional, FHA, VA
Listing Terms Cash, Conventional, FHA, VA
Financing Cash,Conventional,FHA,VA
Special Listing Condition Standard
Read Less Info
Want to know what your home might be worth? Contact us for a FREE valuation!

Our team is ready to help you sell your home for the highest possible price ASAP

Bought with Yonathan Galindo • RE/MAX Point Realty

Making real estate simple, fun and easy for you!






