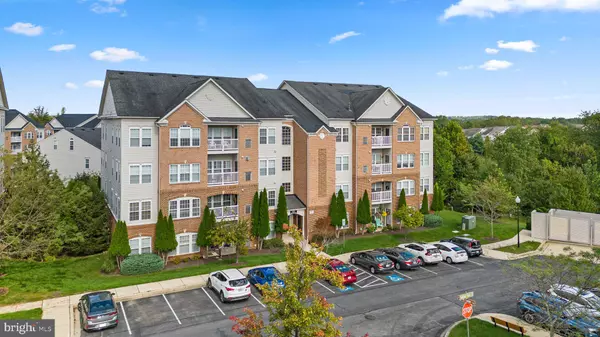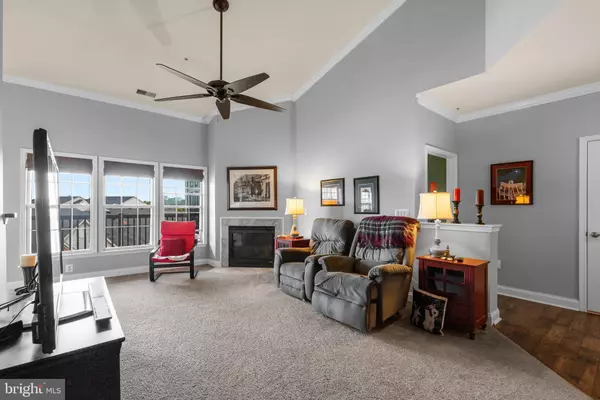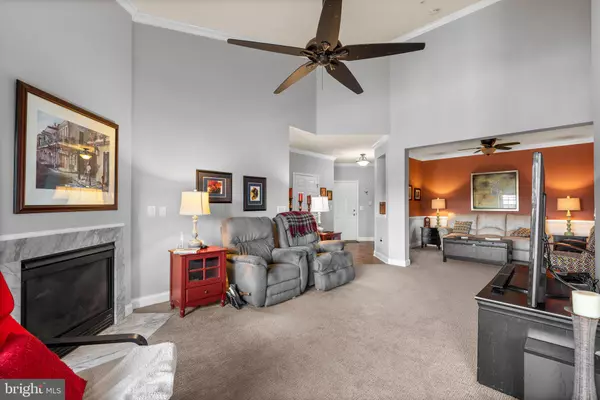$405,000
$405,000
For more information regarding the value of a property, please contact us for a free consultation.
2 Beds
2 Baths
1,574 SqFt
SOLD DATE : 11/19/2024
Key Details
Sold Price $405,000
Property Type Condo
Sub Type Condo/Co-op
Listing Status Sold
Purchase Type For Sale
Square Footage 1,574 sqft
Price per Sqft $257
Subdivision Hearthstone At Village Crest Condominiums
MLS Listing ID MDHW2045522
Sold Date 11/19/24
Style Traditional
Bedrooms 2
Full Baths 2
Condo Fees $325/mo
HOA Fees $147/mo
HOA Y/N Y
Abv Grd Liv Area 1,574
Originating Board BRIGHT
Year Built 2006
Annual Tax Amount $4,751
Tax Year 2024
Property Description
*** STILL SHOWING FOR A BACK-UP OFFER*** Stunning top floor unit with soaring ceilings in desirable Ellicott City 55+ community. You'll immediately appreciate the difference in living when you're on the top floor in this elevator building! Enjoy living in a community with amenities including pool, fitness room, tennis courts and more! Spacious foyer with engineered wood floors greets you along with a large walk-in storage closet, plus a coat closet. Guest room with stylish carpeting featuring upgraded padding. Full bath with tub and shower is between the foyer and guest room. The dining room is being used as flex space. The living room has high ceilings and a gas fireplace. Kitchen with newer appliances, tiled backsplash and under cabinet lighting. The breakfast room has vaulted ceilings and those beautiful engineered wood floors extend in here from the kitchen. A deck is off the kitchen along with the utility closet. Primary bedroom suite with vaulted ceilings, sitting room, bath with jacuzzi jetted tub, shower and dual vanity. CAC and water heater are approximately 6 years old. The unit shares an storage closet in the hallway with the adjacent unit.
Location
State MD
County Howard
Zoning RED
Rooms
Other Rooms Living Room, Dining Room, Primary Bedroom, Sitting Room, Bedroom 2, Kitchen, Foyer, Breakfast Room
Main Level Bedrooms 2
Interior
Interior Features Dining Area, Breakfast Area, Elevator, Entry Level Bedroom, Floor Plan - Open, Bathroom - Jetted Tub, Bathroom - Walk-In Shower, Carpet, Ceiling Fan(s), Kitchen - Table Space, Sprinkler System
Hot Water Electric
Heating Forced Air
Cooling Central A/C, Ceiling Fan(s)
Fireplaces Number 1
Fireplaces Type Gas/Propane
Equipment Washer/Dryer Hookups Only, Dishwasher, Disposal, Refrigerator, Stove
Fireplace Y
Appliance Washer/Dryer Hookups Only, Dishwasher, Disposal, Refrigerator, Stove
Heat Source Natural Gas
Exterior
Exterior Feature Balcony
Utilities Available Cable TV
Amenities Available Exercise Room, Common Grounds, Community Center, Elevator, Meeting Room, Party Room, Pool - Indoor, Pool - Outdoor, Recreational Center, Retirement Community, Tot Lots/Playground, Tennis Courts
Water Access N
Accessibility Doors - Lever Handle(s)
Porch Balcony
Garage N
Building
Story 1
Unit Features Garden 1 - 4 Floors
Sewer Public Sewer
Water Public
Architectural Style Traditional
Level or Stories 1
Additional Building Above Grade, Below Grade
Structure Type 9'+ Ceilings,Cathedral Ceilings,Dry Wall
New Construction N
Schools
School District Howard County Public School System
Others
Pets Allowed Y
HOA Fee Include Ext Bldg Maint,Lawn Maintenance,Insurance,Pool(s),Recreation Facility,Road Maintenance,Snow Removal,Trash
Senior Community Yes
Age Restriction 55
Tax ID 1402422522
Ownership Condominium
Security Features Main Entrance Lock
Special Listing Condition Standard
Pets Allowed Size/Weight Restriction, Number Limit, Cats OK, Dogs OK
Read Less Info
Want to know what your home might be worth? Contact us for a FREE valuation!

Our team is ready to help you sell your home for the highest possible price ASAP

Bought with Daniel Schwartz • Compass
Making real estate simple, fun and easy for you!






