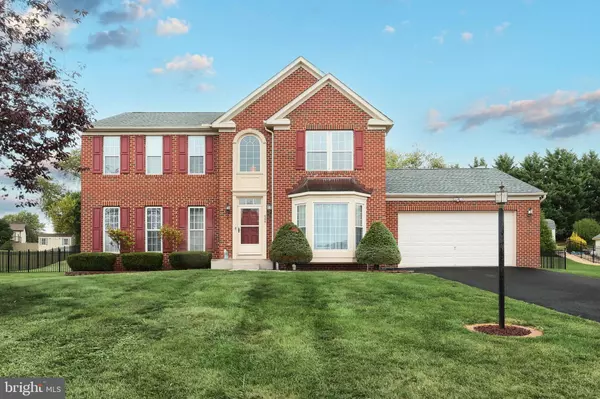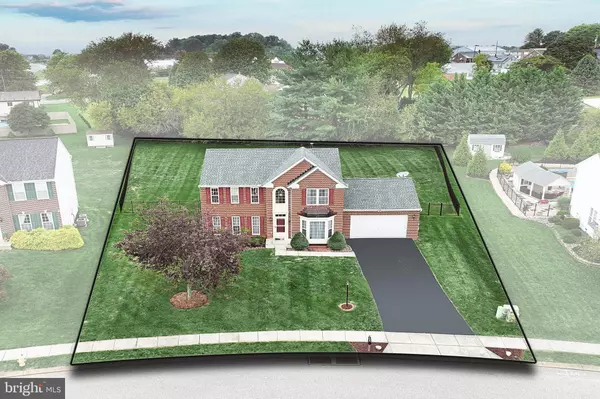$479,900
$479,900
For more information regarding the value of a property, please contact us for a free consultation.
4 Beds
4 Baths
3,162 SqFt
SOLD DATE : 11/20/2024
Key Details
Sold Price $479,900
Property Type Single Family Home
Sub Type Detached
Listing Status Sold
Purchase Type For Sale
Square Footage 3,162 sqft
Price per Sqft $151
Subdivision South Pointe
MLS Listing ID PAYK2069294
Sold Date 11/20/24
Style Colonial
Bedrooms 4
Full Baths 2
Half Baths 2
HOA Fees $5/ann
HOA Y/N Y
Abv Grd Liv Area 2,462
Originating Board BRIGHT
Year Built 2004
Annual Tax Amount $8,803
Tax Year 2024
Lot Size 0.497 Acres
Acres 0.5
Property Description
It's okay to judge this book by its cover because this 20 year young 2 story home is as well maintained and clean as it looks in the pictures!!! Welcome to 444 El Vista Drive located in Hanover, PA, in the South Western school district. This home has a lot to LOVE about it including a first floor that really flows together starting with the open foyer, a formal dining room, sitting room, kitchen with center island that overlook the breakfast nook and living room. Both the formal dining room and front sitting room have crown molding that add to the character. The living room has a gas fireplace that adds to the ambiance of the space. The breakfast nook has several big windows that provide a lot of natural light, vaulted ceilings and a pellet stove for additional heat on those cold days and nights. Not to mention the first floor laundry room, just off the kitchen. Upstairs there are 4 bedrooms including the primary suite that has a walk in closet and private full bath with jet tub, double vanity and walk in shower. There is a big partially finished basement with egress for additional living space. You will also notice the beautiful hardwood floors throughout the entire home, including the bedrooms. The only place you will not find hardwood floors is the bathrooms and basement. Some of the big ticket items were recently taken care of as well including the roof that is only 5 years old and the gas furnace and central AC were replaced in 2023. This home sits just off the cul de sac with very little traffic on an awesome almost half acre lot. There is a deck off the back of the home with a paver patio below it that leads to the big, fenced back yard which would be a perfect spot to install the in-ground pool that you have always dreamed of! The only thing missing is YOU! Schedule your private showing TODAY!
Location
State PA
County York
Area West Manheim Twp (15252)
Zoning RESIDENTIAL
Rooms
Other Rooms Living Room, Dining Room, Primary Bedroom, Sitting Room, Bedroom 2, Bedroom 3, Bedroom 4, Kitchen, Basement, Foyer, Breakfast Room, Laundry, Recreation Room, Primary Bathroom, Full Bath, Half Bath
Basement Full, Interior Access, Partially Finished, Sump Pump
Interior
Interior Features Ceiling Fan(s), Wood Floors, Walk-in Closet(s), Primary Bath(s), Kitchen - Island, Formal/Separate Dining Room, Family Room Off Kitchen, Crown Moldings
Hot Water Natural Gas
Heating Forced Air
Cooling Central A/C
Fireplaces Number 1
Equipment Built-In Microwave, Dishwasher, Disposal, Dryer, Freezer, Oven/Range - Gas, Refrigerator
Fireplace Y
Appliance Built-In Microwave, Dishwasher, Disposal, Dryer, Freezer, Oven/Range - Gas, Refrigerator
Heat Source Natural Gas
Exterior
Parking Features Garage - Front Entry, Inside Access, Garage Door Opener
Garage Spaces 6.0
Fence Rear
Water Access N
Accessibility 2+ Access Exits
Attached Garage 2
Total Parking Spaces 6
Garage Y
Building
Lot Description Cleared, Cul-de-sac, Front Yard, Level, Rear Yard
Story 2
Foundation Concrete Perimeter
Sewer Public Sewer
Water Public
Architectural Style Colonial
Level or Stories 2
Additional Building Above Grade, Below Grade
New Construction N
Schools
School District South Western
Others
Senior Community No
Tax ID 52-000-18-0118-00-00000
Ownership Fee Simple
SqFt Source Assessor
Acceptable Financing Bank Portfolio, Cash, Conventional, FHA, VA
Listing Terms Bank Portfolio, Cash, Conventional, FHA, VA
Financing Bank Portfolio,Cash,Conventional,FHA,VA
Special Listing Condition Standard
Read Less Info
Want to know what your home might be worth? Contact us for a FREE valuation!

Our team is ready to help you sell your home for the highest possible price ASAP

Bought with Paula Amaker • Keller Williams Realty Centre
Making real estate simple, fun and easy for you!






