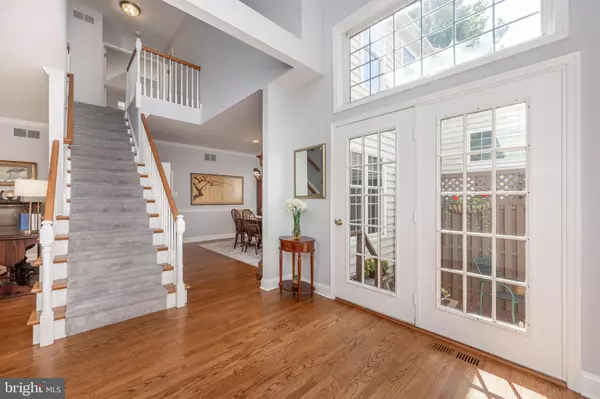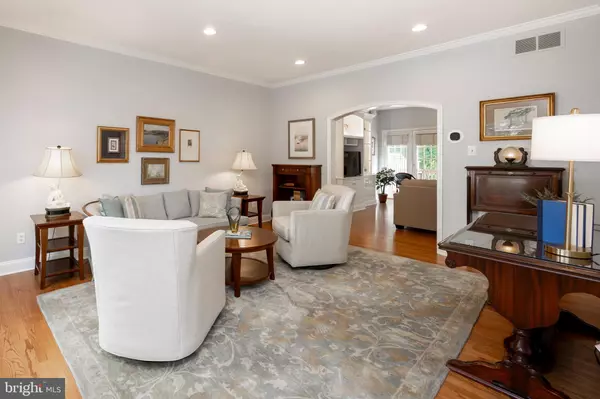$660,000
$679,000
2.8%For more information regarding the value of a property, please contact us for a free consultation.
3 Beds
4 Baths
3,374 SqFt
SOLD DATE : 11/21/2024
Key Details
Sold Price $660,000
Property Type Townhouse
Sub Type Interior Row/Townhouse
Listing Status Sold
Purchase Type For Sale
Square Footage 3,374 sqft
Price per Sqft $195
Subdivision Fernleigh
MLS Listing ID PACT2072484
Sold Date 11/21/24
Style Traditional
Bedrooms 3
Full Baths 3
Half Baths 1
HOA Fees $380/mo
HOA Y/N Y
Abv Grd Liv Area 2,524
Originating Board BRIGHT
Year Built 1997
Annual Tax Amount $9,474
Tax Year 2023
Lot Size 1,841 Sqft
Acres 0.04
Lot Dimensions 0.00 x 0.00
Property Description
This private, spacious and inviting townhome has one of the more open floor plans in the sought-after community of Fernleigh, including a highly attractive, light-filled, in-law suite with walkout to a sunny patio on the lower level. While the above grade square footage is 2524, the finished lower level suite adds approximately 850 additional square feet of living space.
You enter this move-in ready home along a private, nicely landscaped, brick walkway. The front entrance leads to a light filled, two-story foyer. The main level, with beautifully refinished hardwood floors throughout, offers unlimited opportunities for both casual and formal entertaining, with an elegant living and dining room that flow nicely into a spacious great room with a built-in entertainment center, gas fireplace and bright eat-in kitchen. The kitchen features a new refrigerator and double oven, has plenty of crisp white cabinets, a large pantry and a double door leading onto a deck that overlooks the private, wooded backyard. The high hat lighting throughout, combined with the many large windows, give the main floor a bright, yet homey feeling. A lovely courtyard completes this level.
The second story features a large primary bedroom suite with tray ceiling, his and hers walk-in closets, and a spa-like bath with a soaking tub, walk-in shower and linen closet. There are also two additional bedrooms on this level, a shared hall bath, and a convenient laundry area with a new washer and dryer.
The beautifully finished walkout lower level is a true highlight of this elegant home, offering both style and versatility. Custom upgrades elevate the space, including a built-in entertainment center in the living room area, a gas fireplace, a kitchenette, and a full bath. The spacious additional room with a huge closet, is currently set up as a bedroom, perfect for accommodating in-laws, an au pair, or out-of-town guests. A light-filled atmosphere flows through this level, thanks to multiple windows and French doors that open to the patio and private rear yard, making this space both functional and welcoming. Completing the lower level is a washer/dryer, adding to the practicality of this exceptional living area. Whether used as a guest suite or private living quarters, this lower level truly enhances the home's livability. Many tens of thousands have been spent on improvements to this home over the years.
The tranquil and friendly Fernleigh community offers a carefree lifestyle and is centrally located within a short drive of the Main Line, King of Prussia Mall, Providence Town Center, the historic Valley Forge Park, Paoli train station, and the charming town of Phoenixville with its trendy restaurants and shops, vibrant nightlife, and the historic Colonial Theater. Keep fit along the numerous, picturesque walking trials, the two golf courses, and the huge YMCA with indoor and outdoor pools nearby. The well-run and reasonably priced HOA covers landscaping and all exterior maintenance, except driveway and deck, as well as snow and trash removal. All room sizes and square footage estimates are approximate.
This could be your dream home. If so, you don't want to miss out. Come see it in person!
Location
State PA
County Chester
Area Schuylkill Twp (10327)
Zoning R10
Rooms
Other Rooms Living Room, Dining Room, Primary Bedroom, Bedroom 2, Bedroom 3, Kitchen, Family Room, In-Law/auPair/Suite, Bathroom 2, Bathroom 3, Primary Bathroom, Half Bath
Basement Daylight, Full, Fully Finished, Outside Entrance, Windows, Poured Concrete, Heated, Walkout Level, Interior Access
Interior
Interior Features Bathroom - Soaking Tub, Carpet, Ceiling Fan(s), Crown Moldings, Family Room Off Kitchen, Kitchen - Eat-In, Formal/Separate Dining Room, Kitchen - Island, Kitchenette, Primary Bath(s), Recessed Lighting, Upgraded Countertops, Walk-in Closet(s), Wood Floors
Hot Water Natural Gas
Heating Forced Air
Cooling Central A/C
Flooring Carpet, Wood, Ceramic Tile
Fireplaces Number 2
Fireplaces Type Gas/Propane
Equipment Dryer, Refrigerator, Washer, Built-In Microwave
Fireplace Y
Appliance Dryer, Refrigerator, Washer, Built-In Microwave
Heat Source Natural Gas
Laundry Lower Floor, Upper Floor
Exterior
Exterior Feature Deck(s), Patio(s)
Parking Features Garage - Front Entry, Inside Access
Garage Spaces 4.0
Water Access N
Accessibility None
Porch Deck(s), Patio(s)
Attached Garage 2
Total Parking Spaces 4
Garage Y
Building
Story 3
Foundation Other
Sewer Public Sewer
Water Public
Architectural Style Traditional
Level or Stories 3
Additional Building Above Grade, Below Grade
New Construction N
Schools
Elementary Schools Schuykill
Middle Schools Phoenixville Area
High Schools Phoenixville Area
School District Phoenixville Area
Others
HOA Fee Include Trash,Lawn Maintenance,Snow Removal,Ext Bldg Maint,Management,Common Area Maintenance
Senior Community No
Tax ID 27-06 -0884
Ownership Fee Simple
SqFt Source Assessor
Acceptable Financing Cash, Conventional
Horse Property N
Listing Terms Cash, Conventional
Financing Cash,Conventional
Special Listing Condition Standard
Read Less Info
Want to know what your home might be worth? Contact us for a FREE valuation!

Our team is ready to help you sell your home for the highest possible price ASAP

Bought with Marie E DeZarate • RE/MAX Main Line-Paoli
Making real estate simple, fun and easy for you!






