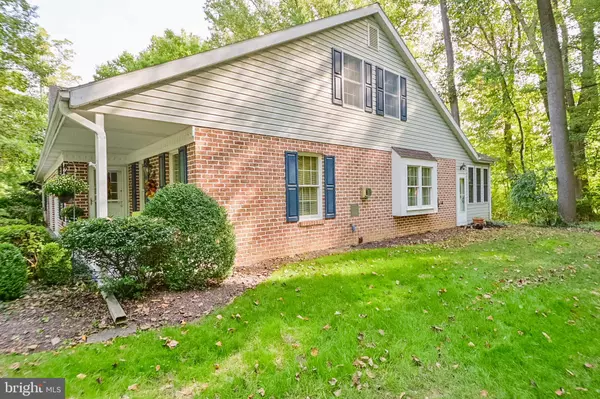$285,000
$290,000
1.7%For more information regarding the value of a property, please contact us for a free consultation.
3 Beds
2 Baths
1,826 SqFt
SOLD DATE : 11/22/2024
Key Details
Sold Price $285,000
Property Type Condo
Sub Type Condo/Co-op
Listing Status Sold
Purchase Type For Sale
Square Footage 1,826 sqft
Price per Sqft $156
Subdivision Timber Villa
MLS Listing ID PALA2057142
Sold Date 11/22/24
Style Cape Cod
Bedrooms 3
Full Baths 2
Condo Fees $421/mo
HOA Y/N N
Abv Grd Liv Area 1,826
Originating Board BRIGHT
Year Built 1994
Annual Tax Amount $3,657
Tax Year 2024
Lot Dimensions 0.00 x 0.00
Property Description
Discover the ultimate in relaxed, quiet country living with easy access to the city. This spacious 3-bedroom, 2-bathroom home features beautiful, wooded landscape and regular visitors such as deer, red fox, hawk, cardinals and hummingbirds. Nestled between Dove Chocolate and Hershey, this serene adult community offers plenty of hills and nearby trails for walking, running and biking. The expert brick masonry and north-facing layout as well as solar lighting create the money-saving advantage of even indoor temperatures year-round. During cold days, enjoy the new custom-stone gas fireplace downstairs and electric corner fireplace in the upstairs bedroom. The bonus sunroom, ideal for morning coffee or relaxing afternoons, is one you’ll enjoy year-round. And no need to worry about raking leaves, shoveling snow, or mowing; these are done by the HOA. This peaceful retreat offers a harmonious blend of tranquility and practicality, perfect for those seeking a quiet haven and carefree lifestyle. All you really need to do is smell the chocolate.
Location
State PA
County Lancaster
Area West Donegal Twp (10516)
Zoning RESIDENTIAL
Rooms
Other Rooms Living Room, Bedroom 2, Bedroom 3, Kitchen, Bedroom 1, Sun/Florida Room, Loft, Bathroom 1, Bathroom 2
Main Level Bedrooms 1
Interior
Interior Features Attic, Bathroom - Tub Shower, Carpet, Ceiling Fan(s), Floor Plan - Open, Kitchen - Eat-In, Primary Bath(s), Skylight(s), Walk-in Closet(s), Window Treatments
Hot Water Electric
Heating Heat Pump(s)
Cooling Central A/C
Flooring Carpet, Laminate Plank, Vinyl
Fireplaces Number 1
Fireplaces Type Stone, Corner, Gas/Propane, Mantel(s)
Equipment Dishwasher, Disposal, Dryer - Electric, Oven/Range - Electric, Range Hood, Refrigerator, Washer
Fireplace Y
Appliance Dishwasher, Disposal, Dryer - Electric, Oven/Range - Electric, Range Hood, Refrigerator, Washer
Heat Source Electric
Laundry Main Floor
Exterior
Exterior Feature Porch(es)
Parking Features Garage - Front Entry
Garage Spaces 1.0
Utilities Available Cable TV, Phone
Amenities Available Jog/Walk Path
Water Access N
Accessibility None
Porch Porch(es)
Attached Garage 1
Total Parking Spaces 1
Garage Y
Building
Lot Description Trees/Wooded
Story 1.5
Foundation Crawl Space
Sewer Public Sewer
Water Community
Architectural Style Cape Cod
Level or Stories 1.5
Additional Building Above Grade, Below Grade
New Construction N
Schools
School District Elizabethtown Area
Others
Pets Allowed Y
HOA Fee Include Ext Bldg Maint,Lawn Maintenance,Road Maintenance,Snow Removal,Water,Common Area Maintenance
Senior Community Yes
Age Restriction 55
Tax ID 160-18352-1-0047
Ownership Condominium
Acceptable Financing Cash, Conventional
Listing Terms Cash, Conventional
Financing Cash,Conventional
Special Listing Condition Standard
Pets Allowed No Pet Restrictions
Read Less Info
Want to know what your home might be worth? Contact us for a FREE valuation!

Our team is ready to help you sell your home for the highest possible price ASAP

Bought with Lethea M Myers • Berkshire Hathaway HomeServices Homesale Realty

Making real estate simple, fun and easy for you!






