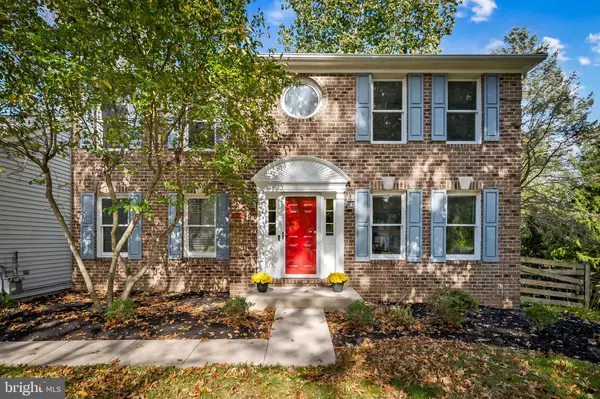$780,000
$779,900
For more information regarding the value of a property, please contact us for a free consultation.
5 Beds
4 Baths
3,358 SqFt
SOLD DATE : 11/22/2024
Key Details
Sold Price $780,000
Property Type Single Family Home
Sub Type Detached
Listing Status Sold
Purchase Type For Sale
Square Footage 3,358 sqft
Price per Sqft $232
Subdivision Brampton Hills
MLS Listing ID MDHW2045910
Sold Date 11/22/24
Style Colonial
Bedrooms 5
Full Baths 3
Half Baths 1
HOA Fees $3/ann
HOA Y/N Y
Abv Grd Liv Area 2,458
Originating Board BRIGHT
Year Built 1988
Annual Tax Amount $10,283
Tax Year 2024
Lot Size 0.321 Acres
Acres 0.32
Property Description
Welcome to this beautifully updated 5 bedroom, 3 full and 1 half bath gem in the heart of Ellicott City, where modern elegance meets everyday convenience. Nestled on a large, fully fenced lot, this stunning home offers both privacy and space for outdoor enjoyment. The attached 2-car garage ensures plenty of room for vehicles and storage.
Step inside and be greeted by a fresh, stylish interior with every room thoughtfully updated. The entire home has been recently repainted in neutral tones, creating a warm and inviting atmosphere. You'll find the bathrooms have undergone full to partial renovations, featuring contemporary finishes with two full baths that boast state-of-the-art electronic mirrors, adding a touch of luxury to your daily routine. The majority of the flooring throughout the home has been replaced within the last month. Enjoy the ambiance of brand new recessed lighting, as well as all new light fixtures and fans throughout, perfectly setting the mood in every room.
The spacious kitchen is ready for your culinary adventures, with newly painted cabinets and an upgraded sink that blends functionality with modern style. Entertaining is a breeze with the eat-in kitchen boasting an enormous island leading the way to the open concept, spacious family room with vaulted ceilings, skylights and book shelves.
This home offers a true oasis in the form of a large, light-filled sunroom. This inviting space is bathed in natural light, creating the perfect setting to relax, entertain, or enjoy your morning coffee. With its heated design, this sunroom is a year-round retreat, offering warmth and comfort through every season. Whether you're basking in the sunlight on a chilly winter day or soaking up the summer views, this sunroom is sure to be your favorite spot in the house.
Heading to the lower level the expansive, fully finished walk-out basement is an impressive space offering endless possibilities—whether you envision an entertainment area, a private guest suite, or the ultimate home office setup. With its generous layout, there's plenty of room to customize it to your needs. For piece of mind the furnace and air conditioning was fully replaced in 2018. All other cosmetic updates and upgrades have been completed in 2024!!
This home is truly a blend of thoughtful design and contemporary updates, making it the perfect place to create new memories. Don't miss your chance to own this remarkable property in Ellicott City!
Location
State MD
County Howard
Zoning R20
Rooms
Other Rooms Living Room, Dining Room, Primary Bedroom, Bedroom 2, Bedroom 3, Bedroom 4, Kitchen, Game Room, Family Room, Breakfast Room, Sun/Florida Room, Laundry, Storage Room
Basement Full, Fully Finished, Improved, Outside Entrance, Rear Entrance, Shelving, Walkout Level
Interior
Interior Features Dining Area, Family Room Off Kitchen, Attic, Bathroom - Walk-In Shower, Built-Ins, Carpet, Ceiling Fan(s), Floor Plan - Open, Formal/Separate Dining Room, Kitchen - Eat-In, Kitchen - Gourmet, Kitchen - Island, Primary Bath(s), Recessed Lighting, Skylight(s), Upgraded Countertops, Wainscotting, Walk-in Closet(s), Wet/Dry Bar
Hot Water Electric
Heating Heat Pump(s)
Cooling Central A/C
Flooring Carpet, Ceramic Tile, Luxury Vinyl Plank, Laminate Plank
Fireplaces Number 1
Equipment Built-In Microwave, Dishwasher, Disposal, Dryer - Electric, Dryer - Front Loading, Dual Flush Toilets, Energy Efficient Appliances, Exhaust Fan, Extra Refrigerator/Freezer, Oven/Range - Electric, Refrigerator, Stainless Steel Appliances, Washer - Front Loading, Water Heater
Fireplace Y
Window Features Casement,Double Hung,Double Pane,Screens,Skylights
Appliance Built-In Microwave, Dishwasher, Disposal, Dryer - Electric, Dryer - Front Loading, Dual Flush Toilets, Energy Efficient Appliances, Exhaust Fan, Extra Refrigerator/Freezer, Oven/Range - Electric, Refrigerator, Stainless Steel Appliances, Washer - Front Loading, Water Heater
Heat Source Natural Gas
Exterior
Parking Features Garage - Front Entry, Garage Door Opener, Inside Access
Garage Spaces 8.0
Fence Fully, Rear, Wood
Water Access N
View Creek/Stream, Garden/Lawn, Panoramic, Trees/Woods
Accessibility None
Attached Garage 2
Total Parking Spaces 8
Garage Y
Building
Story 3
Foundation Active Radon Mitigation, Slab
Sewer Public Sewer
Water Public
Architectural Style Colonial
Level or Stories 3
Additional Building Above Grade, Below Grade
New Construction N
Schools
School District Howard County Public School System
Others
Senior Community No
Tax ID 1402323869
Ownership Fee Simple
SqFt Source Assessor
Special Listing Condition Standard
Read Less Info
Want to know what your home might be worth? Contact us for a FREE valuation!

Our team is ready to help you sell your home for the highest possible price ASAP

Bought with MUHAMMAD N IQBAL • Compass
Making real estate simple, fun and easy for you!






