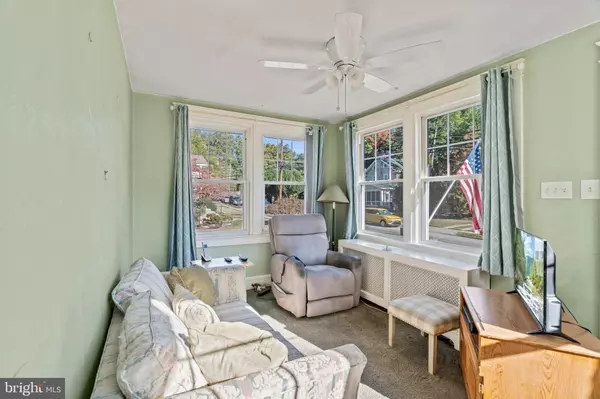$248,000
$240,000
3.3%For more information regarding the value of a property, please contact us for a free consultation.
4 Beds
2 Baths
1,523 SqFt
SOLD DATE : 11/25/2024
Key Details
Sold Price $248,000
Property Type Single Family Home
Sub Type Twin/Semi-Detached
Listing Status Sold
Purchase Type For Sale
Square Footage 1,523 sqft
Price per Sqft $162
Subdivision Drexel Plaza
MLS Listing ID PADE2077646
Sold Date 11/25/24
Style Colonial
Bedrooms 4
Full Baths 1
Half Baths 1
HOA Y/N N
Abv Grd Liv Area 1,523
Originating Board BRIGHT
Year Built 1930
Annual Tax Amount $5,930
Tax Year 2024
Lot Size 6,098 Sqft
Acres 0.14
Property Description
Welcome to 348 Clearbrook Avenue, Lansdowne, PA! This spacious 4-bedroom, 1.5 bathroom twin home offers 1,523 square feet of inviting living space. This lovingly maintained home features a wonderful floor plan and beautiful, lot, 3 car driveway and flat yard. Step inside to an enclosed front porch that adds extra living space to the already functional layout. The expansive living room boasts a working fireplace and built-in bookshelves, providing a warm and charming atmosphere. The formal dining room flows seamlessly into the eat-in kitchen, perfect for holidays and family gatherings. You’ll find a conveniently located powder room on the main floor and a full-sized basement that offers great storage potential or the opportunity for future finishing. Upstairs, the second floor second-floor hosts three ample-sized bedrooms with nice closet space and a full bathroom. The third floor offers a versatile fourth bedroom that can easily be transformed into a den, playroom, office, or whatever suits your needs. In addition, the third floor has a large walk-in storage area. The property’s location provides easy access to public transportation and Center City, making commuting a breeze. Lansdowne is known for its vibrant community events, including the Fall Arts Festival, Farmers Market, and the restored Lansdowne Theater. Enjoy the charm of tree-lined streets and a supportive, thriving community. Don’t miss the opportunity to bring your personal touches to this wonderful home and make it your own.
Location
State PA
County Delaware
Area Upper Darby Twp (10416)
Zoning RES
Rooms
Other Rooms Living Room, Dining Room, Primary Bedroom, Bedroom 2, Bedroom 3, Kitchen, Family Room, Bedroom 1
Basement Full
Interior
Interior Features Kitchen - Eat-In
Hot Water Natural Gas
Heating Hot Water, Radiator
Cooling Wall Unit
Flooring Fully Carpeted
Fireplaces Number 1
Fireplaces Type Wood
Fireplace Y
Heat Source Natural Gas
Laundry Basement
Exterior
Exterior Feature Patio(s), Porch(es), Enclosed
Garage Spaces 3.0
Water Access N
Accessibility None
Porch Patio(s), Porch(es), Enclosed
Total Parking Spaces 3
Garage N
Building
Story 3
Foundation Stone, Concrete Perimeter
Sewer Public Sewer
Water Public
Architectural Style Colonial
Level or Stories 3
Additional Building Above Grade, Below Grade
New Construction N
Schools
High Schools Upper Darby Senior
School District Upper Darby
Others
Senior Community No
Tax ID 16-09-00097-00
Ownership Fee Simple
SqFt Source Estimated
Special Listing Condition Standard
Read Less Info
Want to know what your home might be worth? Contact us for a FREE valuation!

Our team is ready to help you sell your home for the highest possible price ASAP

Bought with Dayhna Carroll • LYL Realty Group

Making real estate simple, fun and easy for you!






