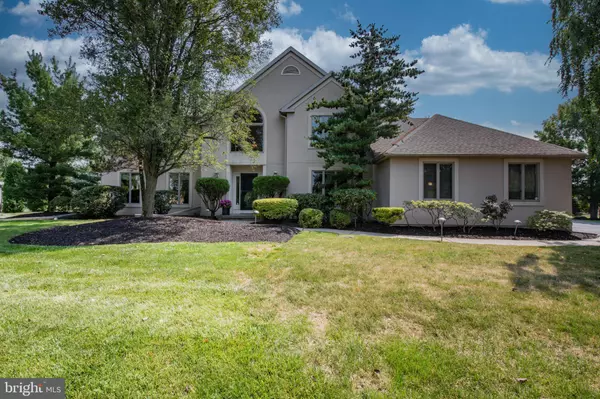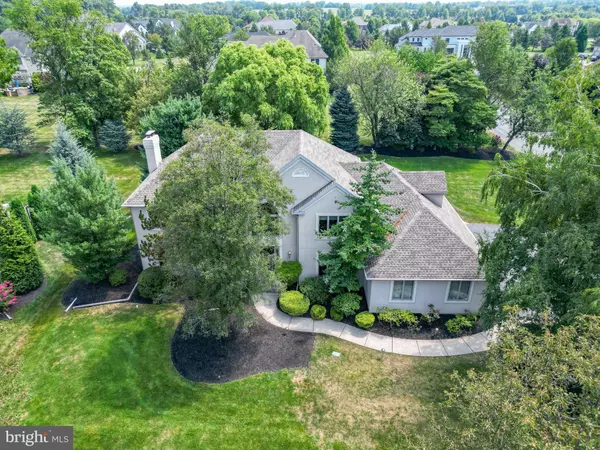$700,000
$725,000
3.4%For more information regarding the value of a property, please contact us for a free consultation.
4 Beds
3 Baths
3,440 SqFt
SOLD DATE : 11/12/2024
Key Details
Sold Price $700,000
Property Type Single Family Home
Sub Type Detached
Listing Status Sold
Purchase Type For Sale
Square Footage 3,440 sqft
Price per Sqft $203
Subdivision Presidential Estates
MLS Listing ID PANH2006524
Sold Date 11/12/24
Style Colonial
Bedrooms 4
Full Baths 2
Half Baths 1
HOA Fees $17/ann
HOA Y/N Y
Abv Grd Liv Area 3,440
Originating Board BRIGHT
Year Built 1994
Annual Tax Amount $10,447
Tax Year 2022
Lot Size 0.448 Acres
Acres 0.45
Lot Dimensions 0.00 x 0.00
Property Description
Welcome to the pinnacle of luxury living in the prestigious Presidential Estates, within the sought-after Nazareth Area School District! This exquisite custom home captivates with its exceptional architectural presence and meticulously landscaped grounds, offering unparalleled curb appeal. Step through the grand entrance to a majestic central staircase, vaulted ceiling, and stunning red oak hardwood floors that flow seamlessly through the elegant living & dining rooms. The kitchen features custom Stofanak cabinetry, JennAir cooktop and exhaust, quartz countertops, and a granite center island. The stately family room, with wood-burning fireplace, wet bar and custom built-ins, serves as an inviting space for both everyday living & sophisticated entertaining. An oversized window bathes the room in natural light, creating an ambiance of warmth and elegance. A convenient half bath and a mudroom/laundry area complete the main level. The master suite is a sanctuary of luxury, boasting a massive walk-in closet and a spa-like bath with a soaking tub & custom Laslo cabinetry. Three generously sized bedrooms and a full bath round out the upper level. Modern amenities abound including an outdoor sprinkler system, gutter guards, a security system, and central vacuum. With Andersen windows, a roof replaced in 2020, and a spacious three-car garage, this home is as practical as it is beautiful. Conveniently located, it offers the perfect fusion of luxury, comfort, and style.
Location
State PA
County Northampton
Area Lower Nazareth Twp (12418)
Zoning A
Rooms
Other Rooms Living Room, Dining Room, Primary Bedroom, Bedroom 2, Kitchen, Family Room, Foyer, Breakfast Room, Bedroom 1, Laundry, Bathroom 3, Half Bath
Basement Full
Interior
Interior Features Attic, Bar, Bathroom - Soaking Tub, Bathroom - Stall Shower, Bathroom - Tub Shower, Breakfast Area, Built-Ins, Carpet, Ceiling Fan(s), Central Vacuum, Crown Moldings, Dining Area, Family Room Off Kitchen, Floor Plan - Traditional, Kitchen - Eat-In, Kitchen - Gourmet, Kitchen - Island, Primary Bath(s), Recessed Lighting, Sprinkler System, Upgraded Countertops, Walk-in Closet(s), Wet/Dry Bar, Wood Floors
Hot Water Electric
Heating Forced Air
Cooling Central A/C
Flooring Ceramic Tile, Hardwood, Carpet
Equipment Built-In Microwave, Built-In Range, Central Vacuum, Cooktop, Dishwasher, Dryer - Front Loading, Refrigerator, Stainless Steel Appliances, Washer - Front Loading, Water Heater
Fireplace N
Appliance Built-In Microwave, Built-In Range, Central Vacuum, Cooktop, Dishwasher, Dryer - Front Loading, Refrigerator, Stainless Steel Appliances, Washer - Front Loading, Water Heater
Heat Source Oil
Laundry Main Floor
Exterior
Exterior Feature Patio(s)
Parking Features Additional Storage Area, Garage - Front Entry, Garage Door Opener, Inside Access, Oversized
Garage Spaces 3.0
Water Access N
View Street, Valley
Roof Type Asphalt,Fiberglass
Accessibility None
Porch Patio(s)
Attached Garage 3
Total Parking Spaces 3
Garage Y
Building
Lot Description Corner, Cleared, Landscaping
Story 2
Foundation Slab
Sewer On Site Septic
Water Public
Architectural Style Colonial
Level or Stories 2
Additional Building Above Grade, Below Grade
Structure Type Vaulted Ceilings,Dry Wall
New Construction N
Schools
Elementary Schools Lower Nazareth
Middle Schools Nazareth Area
High Schools Nazareth Area
School District Nazareth Area
Others
HOA Fee Include Common Area Maintenance,Other
Senior Community No
Tax ID L7NE3-2-6-0418
Ownership Fee Simple
SqFt Source Assessor
Acceptable Financing Cash, Conventional, FHA, VA
Horse Property N
Listing Terms Cash, Conventional, FHA, VA
Financing Cash,Conventional,FHA,VA
Special Listing Condition Standard
Read Less Info
Want to know what your home might be worth? Contact us for a FREE valuation!

Our team is ready to help you sell your home for the highest possible price ASAP

Bought with Troy Cook • BHHS Fox & Roach -Yardley/Newtown
Making real estate simple, fun and easy for you!






