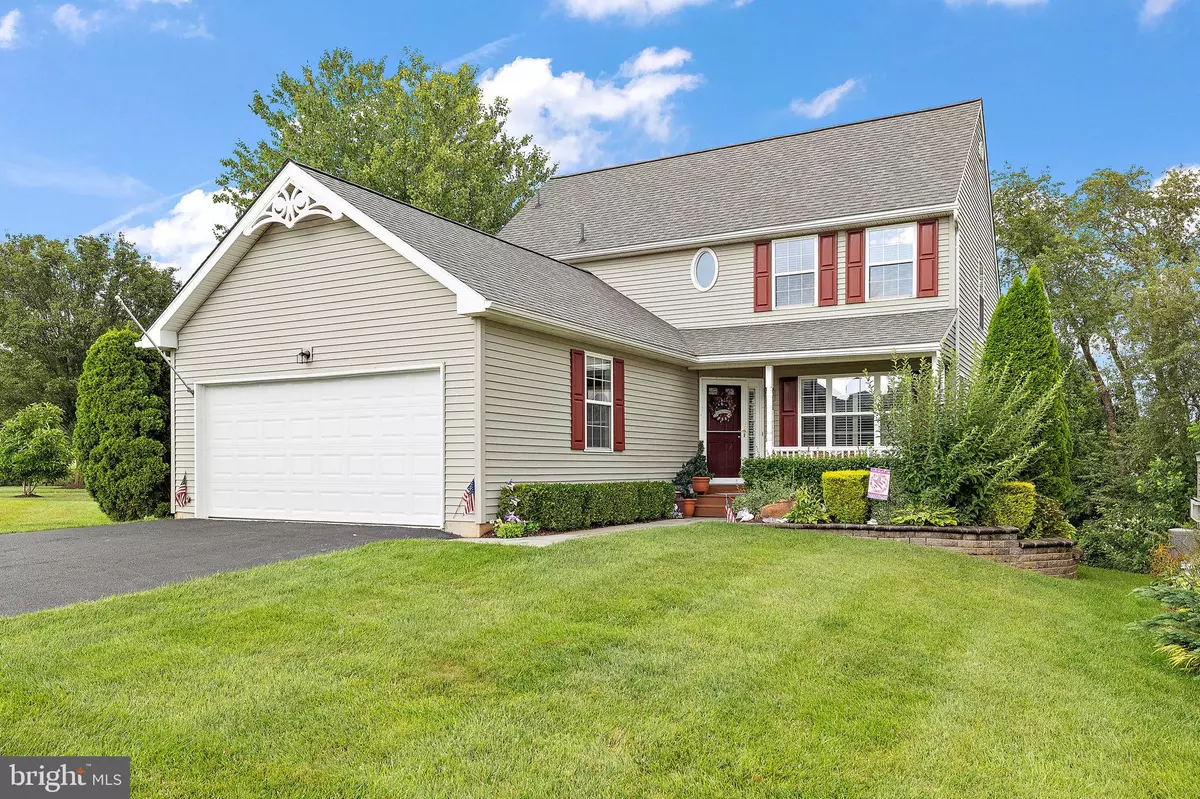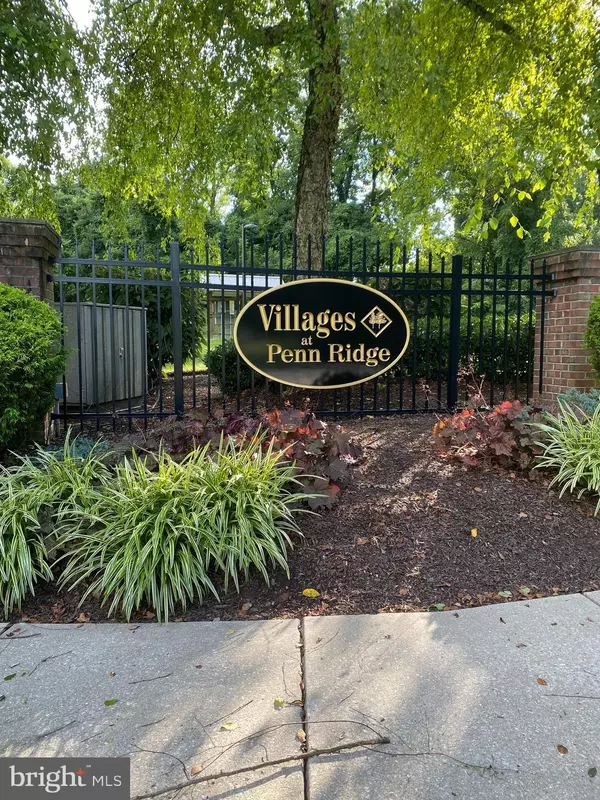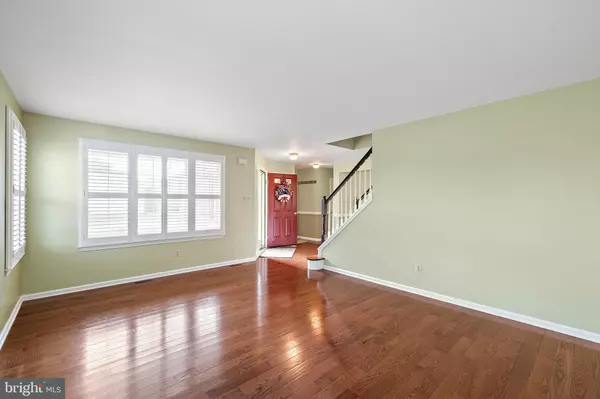$425,000
$439,900
3.4%For more information regarding the value of a property, please contact us for a free consultation.
2 Beds
3 Baths
3,045 SqFt
SOLD DATE : 11/25/2024
Key Details
Sold Price $425,000
Property Type Single Family Home
Sub Type Detached
Listing Status Sold
Purchase Type For Sale
Square Footage 3,045 sqft
Price per Sqft $139
Subdivision Villages At Penn Ridge
MLS Listing ID PACT2071694
Sold Date 11/25/24
Style Colonial
Bedrooms 2
Full Baths 2
Half Baths 1
HOA Fees $200/mo
HOA Y/N Y
Abv Grd Liv Area 2,245
Originating Board BRIGHT
Year Built 2003
Annual Tax Amount $5,166
Tax Year 2023
Lot Size 5,422 Sqft
Acres 0.12
Lot Dimensions 0.00 x 0.00
Property Description
Welcome home! This move-in ready, beautifully maintained two story home is located in the darling 55+ community of Villages at Penn Ridge. This home was built on a premium lot and is just a hop, skip and jump away from the community's Club House. Gather with friends, play a game of pool or enjoy a workout in the lower-level fitness center. As you approach the home you will find a lovely porch to sit and relax and enjoy the view of the front gardens. Walking into the home you will see the living area to your right and the laundry rm. the half bath and Dining area are on your left. The entire main floor was recently upgraded with hardwood floors and gleams beautifully throughout. With all the upgrades in the kitchen and within the home there is nothing for you to do, but move on in! The Kitchen is appointed with all new appliances and Kitchen Island with granite counter tops to enjoy sharing a meal. From the kitchen you can go out onto the deck and enjoy a morning cup of coffee or just get lost in the peaceful sounds of nature. The deck has a great large awning with remote to give some sun cover for those days some shade is needed. The primary bedroom is on the main level with new carpet, good-sized walk-in closet and a new walk-in shower. All the windows on the main level have new split plantation shutters, as well as the slider door in the kitchen. The stairs leading up to the second level were done when the floors were installed. As you get to the top of the stairs you will be in the nice-sized loft, that I have seen many different uses, and the second bedroom and full bath with tub complete the second floor. The basement has a large finished area with a walkout to a patio area under the main level deck. There is also currently a storage area, but you could easily finish the entire basement to meet your needs. This home has it all, has been professionally cleaned and will not disappoint! Make your appointment and see for yourself! * TAKE A LOOK AT THE HOME IMPROVEMENT LIST FOR ALL THAT HAS BEEN DONE!!
Location
State PA
County Chester
Area Penn Twp (10358)
Zoning R3
Direction North
Rooms
Other Rooms Living Room, Dining Room, Primary Bedroom, Bedroom 2, Kitchen, Other
Basement Full, Outside Entrance, Partially Finished, Walkout Level
Main Level Bedrooms 1
Interior
Interior Features Carpet, Ceiling Fan(s), Dining Area, Entry Level Bedroom, Kitchen - Eat-In, Kitchen - Island, Primary Bath(s), Bathroom - Stall Shower, Upgraded Countertops, Walk-in Closet(s), Window Treatments, Wood Floors, Bathroom - Tub Shower
Hot Water Propane
Cooling Central A/C
Flooring Carpet, Hardwood, Luxury Vinyl Plank
Equipment Disposal, Dryer, Exhaust Fan, Oven - Single, Refrigerator, Stainless Steel Appliances, Stove, Washer
Furnishings No
Fireplace N
Window Features Double Hung
Appliance Disposal, Dryer, Exhaust Fan, Oven - Single, Refrigerator, Stainless Steel Appliances, Stove, Washer
Heat Source Propane - Metered
Laundry Main Floor
Exterior
Exterior Feature Deck(s), Porch(es), Patio(s)
Parking Features Inside Access, Garage Door Opener, Garage - Front Entry
Garage Spaces 4.0
Utilities Available Cable TV, Electric Available, Phone Available, Sewer Available, Water Available
Amenities Available Club House, Billiard Room, Exercise Room, Fax/Copying, Library, Meeting Room, Security, Retirement Community
Water Access N
Roof Type Architectural Shingle
Street Surface Paved
Accessibility None
Porch Deck(s), Porch(es), Patio(s)
Attached Garage 2
Total Parking Spaces 4
Garage Y
Building
Lot Description Level, Front Yard, Rear Yard, SideYard(s), Backs - Open Common Area
Story 2
Foundation Concrete Perimeter
Sewer Public Sewer
Water Public
Architectural Style Colonial
Level or Stories 2
Additional Building Above Grade, Below Grade
Structure Type Cathedral Ceilings
New Construction N
Schools
High Schools Avon Grove
School District Avon Grove
Others
Pets Allowed Y
HOA Fee Include Common Area Maintenance,Lawn Maintenance,Snow Removal,Trash,Lawn Care Front,Lawn Care Rear,Lawn Care Side
Senior Community Yes
Age Restriction 55
Tax ID 58-04 -0249
Ownership Fee Simple
SqFt Source Assessor
Acceptable Financing Cash, Conventional
Horse Property N
Listing Terms Cash, Conventional
Financing Cash,Conventional
Special Listing Condition Standard
Pets Allowed Number Limit, Size/Weight Restriction
Read Less Info
Want to know what your home might be worth? Contact us for a FREE valuation!

Our team is ready to help you sell your home for the highest possible price ASAP

Bought with Esther M Cohen-Eskin • Compass RE
Making real estate simple, fun and easy for you!






