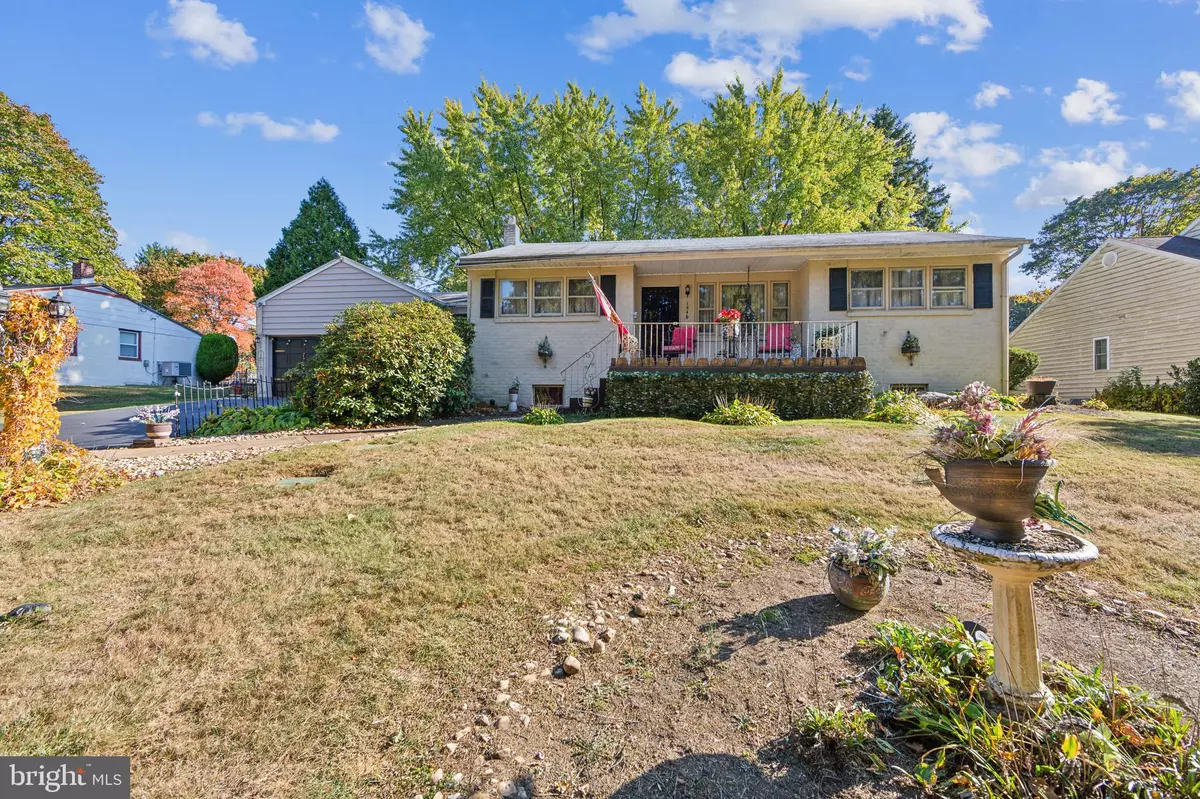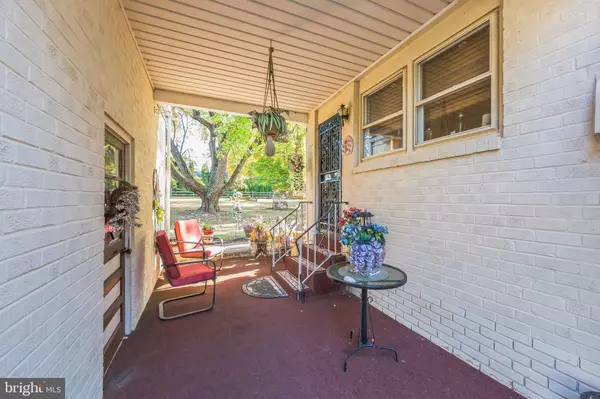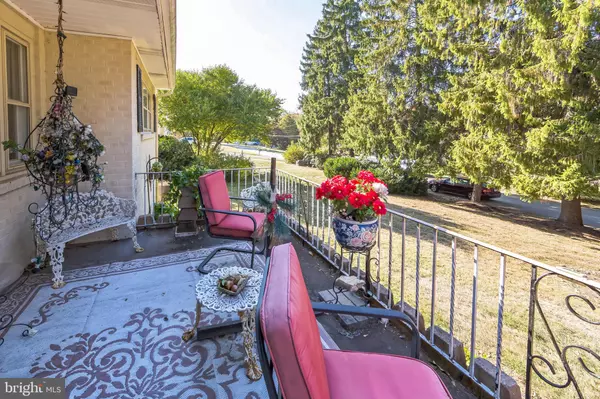$415,000
$395,000
5.1%For more information regarding the value of a property, please contact us for a free consultation.
2 Beds
1 Bath
1,856 SqFt
SOLD DATE : 11/25/2024
Key Details
Sold Price $415,000
Property Type Single Family Home
Sub Type Detached
Listing Status Sold
Purchase Type For Sale
Square Footage 1,856 sqft
Price per Sqft $223
Subdivision Grandview Acres
MLS Listing ID PACT2085542
Sold Date 11/25/24
Style Ranch/Rambler
Bedrooms 2
Full Baths 1
HOA Y/N N
Abv Grd Liv Area 1,106
Originating Board BRIGHT
Year Built 1957
Annual Tax Amount $4,213
Tax Year 2023
Lot Size 0.459 Acres
Acres 0.46
Lot Dimensions 0.00 x 0.00
Property Description
This Cute 2 Bedroom, 1 Bath (w/ a small Den that could be a Bedroom) Rancher with a Full, Finished Basement and Detached 2 Car Garage Situated on a Beautiful .45 Ac. Flat Lot is an Ideal Investment Property, First Time Home or Downsizer's Dream Home! The Potential Here is as Wide as Your Imagination! Currently, the property is decorated in the Owner's own Unique Style!! Eat-in Kitchen Boasts Oak Cabinetry. Hardwood Floors under all carpet on the Main Floor. Living Room has a Large Picture Window overlooking the Front Yard. There are 3 Bedrooms with one of them currently being used as a Den. A Full Bath Finishes out the Main Floor. The Large Finished Basement is used as a Family Room and contains a Classic “Old School” Bar and Lots of Paneling! Utility Room contains a 250 Gal. Oil Tank and Can be Used for Washer and Dryer (which is now in the Kitchen!) The Very Flat and Tree lined Backyard is Peaceful and contains two Sheds. Great for that inevitable Summer Party!
Location
State PA
County Chester
Area Westtown Twp (10367)
Zoning RESIDENTIAL
Rooms
Other Rooms Living Room, Bedroom 2, Kitchen, Family Room, Den, Bedroom 1, Utility Room, Primary Bathroom
Basement Connecting Stairway, Fully Finished, Interior Access, Poured Concrete, Windows
Main Level Bedrooms 2
Interior
Hot Water Oil
Heating Hot Water
Cooling Central A/C
Flooring Fully Carpeted, Hardwood, Terrazzo
Fireplaces Number 1
Fireplace Y
Heat Source Oil
Exterior
Exterior Feature Patio(s), Porch(es), Breezeway
Parking Features Additional Storage Area, Garage - Front Entry, Garage Door Opener
Garage Spaces 5.0
Utilities Available Sewer Available, Water Available, Phone Available, Cable TV Available
Water Access N
Roof Type Shingle
Accessibility None
Porch Patio(s), Porch(es), Breezeway
Total Parking Spaces 5
Garage Y
Building
Story 1
Foundation Block
Sewer Holding Tank, On Site Septic, Private Septic Tank
Water Public
Architectural Style Ranch/Rambler
Level or Stories 1
Additional Building Above Grade, Below Grade
New Construction N
Schools
Elementary Schools Penn Wood
Middle Schools Stetson
High Schools West Chester Bayard Rustin
School District West Chester Area
Others
Pets Allowed Y
Senior Community No
Tax ID 67-03 -0067
Ownership Fee Simple
SqFt Source Assessor
Acceptable Financing Cash, Conventional
Listing Terms Cash, Conventional
Financing Cash,Conventional
Special Listing Condition Standard
Pets Allowed No Pet Restrictions
Read Less Info
Want to know what your home might be worth? Contact us for a FREE valuation!

Our team is ready to help you sell your home for the highest possible price ASAP

Bought with Yaasmiyn Alston • Keller Williams Real Estate -Exton
Making real estate simple, fun and easy for you!






