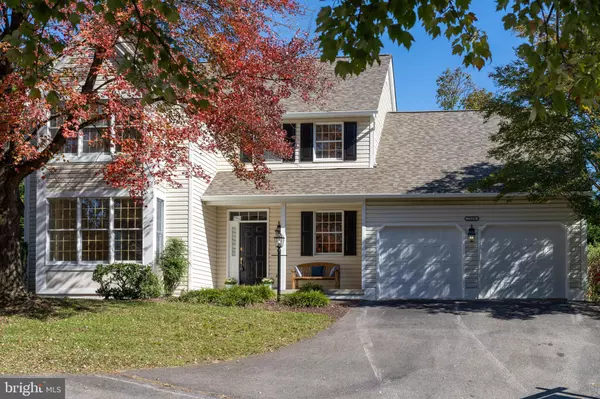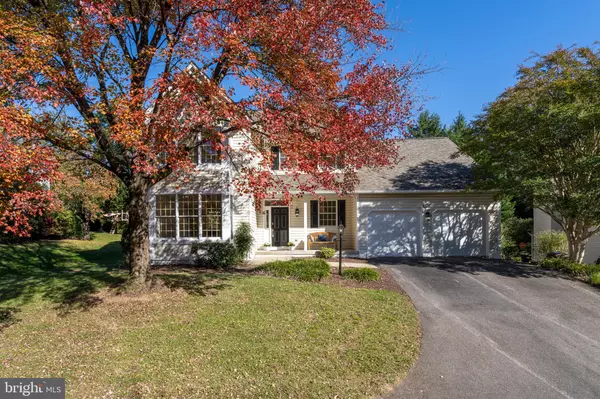$859,900
$859,900
For more information regarding the value of a property, please contact us for a free consultation.
5 Beds
4 Baths
3,612 SqFt
SOLD DATE : 11/26/2024
Key Details
Sold Price $859,900
Property Type Single Family Home
Sub Type Detached
Listing Status Sold
Purchase Type For Sale
Square Footage 3,612 sqft
Price per Sqft $238
Subdivision The Willows Of Ruxton
MLS Listing ID MDBC2108652
Sold Date 11/26/24
Style Transitional
Bedrooms 5
Full Baths 3
Half Baths 1
HOA Fees $25/ann
HOA Y/N Y
Abv Grd Liv Area 2,412
Originating Board BRIGHT
Year Built 1991
Annual Tax Amount $7,008
Tax Year 2024
Lot Size 10,554 Sqft
Acres 0.24
Property Description
Introducing this beautifully renovated home in The Willows of Ruxton featuring high-end finishes and expanded living space! With an open and spacious main level that includes a light filled living room, separate dining room, luxurious kitchen with quartz countertops and a wet bar, cozy family room with a fireplace, office/den and first floor laundry - it's perfect for both daily living and entertaining.
The upstairs layout, featuring a primary bedroom retreat with gorgeous marble bath and large walk-in closet, along with three additional generous sized bedrooms and a stylish second full bath, adds both comfort and functionality. The newly finished lower level, with its recreation space, fifth bedroom, and third full bath, offers flexibility for guests or live-in help.
Outdoor living includes a deck and huge screened porch overlooking the backyard, The perfect spot for summer evenings. With a 2 car garage and in the highly desired West Towson, Dumbarton and Towson School Districts, this is a rare home and one you don't want to miss! A perfect blend of luxury, comfort and location! Pictures coming soon!
Location
State MD
County Baltimore
Zoning RES
Rooms
Other Rooms Living Room, Dining Room, Primary Bedroom, Bedroom 2, Bedroom 3, Bedroom 4, Kitchen, Family Room, Foyer, Office, Recreation Room, Bathroom 2, Primary Bathroom, Half Bath, Screened Porch
Basement Connecting Stairway, Fully Finished, Heated, Interior Access, Outside Entrance, Side Entrance, Sump Pump, Walkout Stairs
Interior
Interior Features Attic, Breakfast Area, Family Room Off Kitchen, Carpet, Walk-in Closet(s), Ceiling Fan(s), Chair Railings, Formal/Separate Dining Room, Kitchen - Gourmet, Upgraded Countertops, Crown Moldings, Floor Plan - Open, Pantry, Recessed Lighting, Skylight(s), Wet/Dry Bar
Hot Water Natural Gas
Heating Forced Air
Cooling Central A/C
Flooring Hardwood, Carpet, Marble
Fireplaces Number 1
Equipment Dishwasher, Disposal, Microwave, Refrigerator, Washer, Dryer, Icemaker, Oven/Range - Gas, Range Hood, Stainless Steel Appliances
Fireplace Y
Window Features Double Pane,Energy Efficient
Appliance Dishwasher, Disposal, Microwave, Refrigerator, Washer, Dryer, Icemaker, Oven/Range - Gas, Range Hood, Stainless Steel Appliances
Heat Source Natural Gas
Laundry Main Floor
Exterior
Exterior Feature Deck(s), Porch(es), Screened
Parking Features Garage - Front Entry, Garage Door Opener
Garage Spaces 2.0
Water Access N
View Garden/Lawn
Accessibility None
Porch Deck(s), Porch(es), Screened
Attached Garage 2
Total Parking Spaces 2
Garage Y
Building
Story 3
Foundation Block
Sewer Public Sewer
Water Public
Architectural Style Transitional
Level or Stories 3
Additional Building Above Grade, Below Grade
Structure Type Dry Wall
New Construction N
Schools
Elementary Schools West Towson
Middle Schools Dumbarton
High Schools Towson High Law & Public Policy
School District Baltimore County Public Schools
Others
HOA Fee Include Common Area Maintenance,Other
Senior Community No
Tax ID 04092200000971
Ownership Fee Simple
SqFt Source Assessor
Special Listing Condition Standard
Read Less Info
Want to know what your home might be worth? Contact us for a FREE valuation!

Our team is ready to help you sell your home for the highest possible price ASAP

Bought with Shannon Scagnelli • Krauss Real Property Brokerage
Making real estate simple, fun and easy for you!






