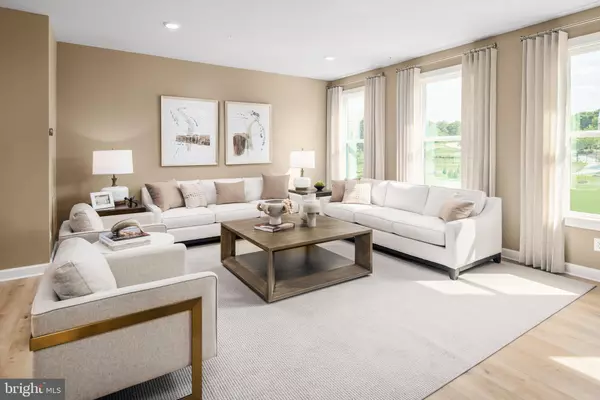$676,355
$676,485
For more information regarding the value of a property, please contact us for a free consultation.
4 Beds
5 Baths
2,669 SqFt
SOLD DATE : 08/14/2024
Key Details
Sold Price $676,355
Property Type Townhouse
Sub Type Interior Row/Townhouse
Listing Status Sold
Purchase Type For Sale
Square Footage 2,669 sqft
Price per Sqft $253
Subdivision Longview Ridge
MLS Listing ID MDBC2088464
Sold Date 08/14/24
Style Transitional,Traditional
Bedrooms 4
Full Baths 3
Half Baths 2
HOA Fees $105/mo
HOA Y/N Y
Abv Grd Liv Area 2,669
Originating Board BRIGHT
Year Built 2024
Tax Year 2024
Lot Size 2,400 Sqft
Acres 0.06
Property Description
NVHomes at Longview Ridge. Located in Hunt Valley, this private community offers both luxury and low maintenance. The Woodley Park offers an open floorplan with custom designs including a chef's kitchen, spa baths, wide plank flooring, covered outdoor living and much more. Contact our sales office to learn more about pricing and incentives. Brokers are warmly welcomed.
Location
State MD
County Baltimore
Zoning R
Rooms
Other Rooms Dining Room, Bedroom 2, Bedroom 3, Bedroom 4, Kitchen, Foyer, Great Room, Laundry, Other, Bathroom 2, Bathroom 3, Primary Bathroom
Interior
Interior Features Floor Plan - Open, Kitchen - Eat-In, Kitchen - Island, Pantry, Primary Bath(s), Recessed Lighting, Walk-in Closet(s), Other
Hot Water Natural Gas, Tankless
Heating Forced Air, Energy Star Heating System, Programmable Thermostat
Cooling Central A/C, Programmable Thermostat
Flooring Luxury Vinyl Plank, Luxury Vinyl Tile
Equipment Built-In Microwave, Dishwasher, Disposal
Appliance Built-In Microwave, Dishwasher, Disposal
Heat Source Natural Gas
Exterior
Exterior Feature Porch(es)
Parking Features Garage - Front Entry
Garage Spaces 2.0
Amenities Available Common Grounds, Jog/Walk Path, Picnic Area
Water Access N
Roof Type Architectural Shingle
Accessibility None
Porch Porch(es)
Attached Garage 2
Total Parking Spaces 2
Garage Y
Building
Story 3
Foundation Concrete Perimeter
Sewer Public Sewer
Water Public
Architectural Style Transitional, Traditional
Level or Stories 3
Additional Building Above Grade
Structure Type Dry Wall
New Construction Y
Schools
School District Baltimore County Public Schools
Others
HOA Fee Include Common Area Maintenance
Senior Community No
Tax ID 04082500019037
Ownership Fee Simple
SqFt Source Estimated
Special Listing Condition Standard
Read Less Info
Want to know what your home might be worth? Contact us for a FREE valuation!

Our team is ready to help you sell your home for the highest possible price ASAP

Bought with Curtis McCabe • RE/MAX Advantage Realty
Making real estate simple, fun and easy for you!






