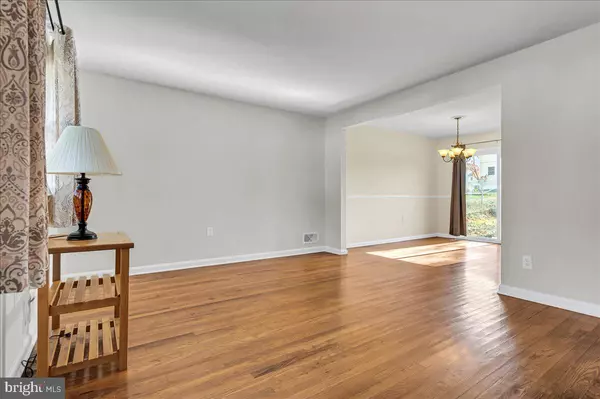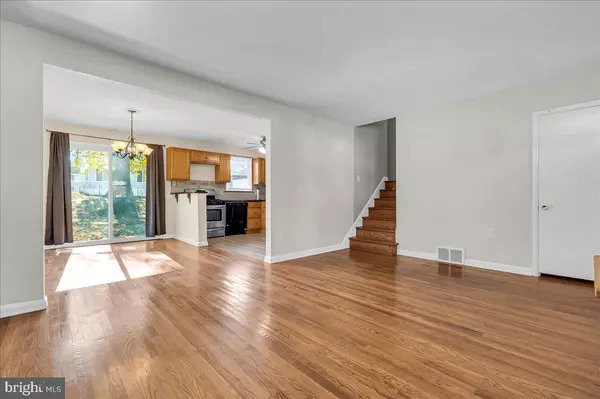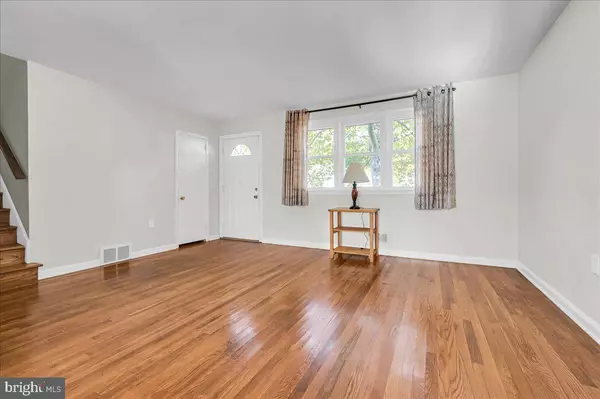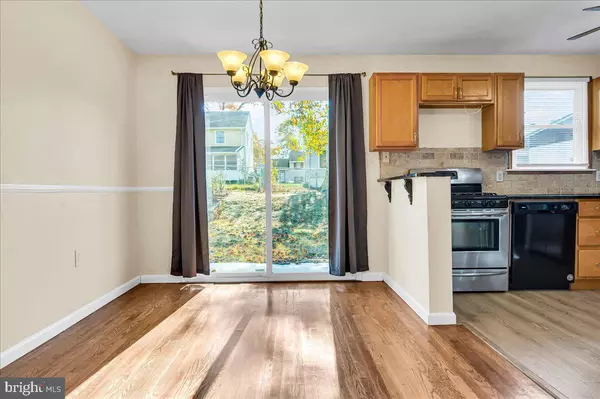$305,000
$299,900
1.7%For more information regarding the value of a property, please contact us for a free consultation.
3 Beds
1 Bath
1,450 SqFt
SOLD DATE : 11/25/2024
Key Details
Sold Price $305,000
Property Type Single Family Home
Sub Type Detached
Listing Status Sold
Purchase Type For Sale
Square Footage 1,450 sqft
Price per Sqft $210
Subdivision Kiamensi Gardens
MLS Listing ID DENC2070534
Sold Date 11/25/24
Style Split Level
Bedrooms 3
Full Baths 1
HOA Y/N N
Abv Grd Liv Area 1,450
Originating Board BRIGHT
Year Built 1958
Annual Tax Amount $1,666
Tax Year 2022
Lot Size 6,534 Sqft
Acres 0.15
Lot Dimensions 58.00 x 110.00
Property Description
OFFER DEADLINE: TUES 10/29 at 7pm
This could be your new home for the holidays! The attractive exterior showcases a combination of durable brick with new vinyl siding, enhanced by new seamless gutters, for added peace of mind.
Step inside the living room to find hardwood flooring that flows throughout the first and second floors.
Continue through to the open dining room, and updated kitchen which features natural gas cooking, granite counters and new LVP flooring. Off of the kitchen, and down a few steps, is the massive family room w/new LVP flooring. This is such a great space for entertaining. Additionally on this level is the utility/laundry/storage room which exits to the rear enclosed masonry porch.
On the upper level you will find three decent sized bedrooms, the full bath, and access to both attics.
Through the porch, or the dining room sliders, you can access the rear patio, overlooking the large fenced yard that provides plenty of space for outdoor activities. The two-year-old shed offers additional storage.
Key updates within the past two years include: Vinyl siding, seamless gutters, storage shed, and LVP flooring in family room and kitchen, Additional updates include: gas water heater '17 ( it's expansion tank replaced in '23), central air, windows and dining room slider '15.
Add your finishing touches, and make this home your own!
Location
State DE
County New Castle
Area Elsmere/Newport/Pike Creek (30903)
Zoning NC5
Rooms
Other Rooms Living Room, Dining Room, Bedroom 2, Bedroom 3, Kitchen, Family Room, Bedroom 1, Laundry, Other, Storage Room, Utility Room
Interior
Interior Features Attic, Bathroom - Tub Shower
Hot Water Natural Gas
Heating Forced Air
Cooling Central A/C
Flooring Hardwood, Luxury Vinyl Plank
Equipment Dishwasher, Oven/Range - Gas, Refrigerator, Extra Refrigerator/Freezer, Microwave, Washer, Dryer, Stainless Steel Appliances
Fireplace N
Appliance Dishwasher, Oven/Range - Gas, Refrigerator, Extra Refrigerator/Freezer, Microwave, Washer, Dryer, Stainless Steel Appliances
Heat Source Natural Gas
Laundry Lower Floor
Exterior
Exterior Feature Patio(s), Porch(es)
Garage Spaces 2.0
Fence Rear
Water Access N
Roof Type Architectural Shingle
Accessibility None
Porch Patio(s), Porch(es)
Total Parking Spaces 2
Garage N
Building
Story 3
Foundation Concrete Perimeter
Sewer Public Sewer
Water Public
Architectural Style Split Level
Level or Stories 3
Additional Building Above Grade, Below Grade
New Construction N
Schools
School District Red Clay Consolidated
Others
Senior Community No
Tax ID 08-044.40-378
Ownership Fee Simple
SqFt Source Assessor
Special Listing Condition Standard
Read Less Info
Want to know what your home might be worth? Contact us for a FREE valuation!

Our team is ready to help you sell your home for the highest possible price ASAP

Bought with Natasha Michael • BHHS Fox & Roach-Greenville

Making real estate simple, fun and easy for you!






