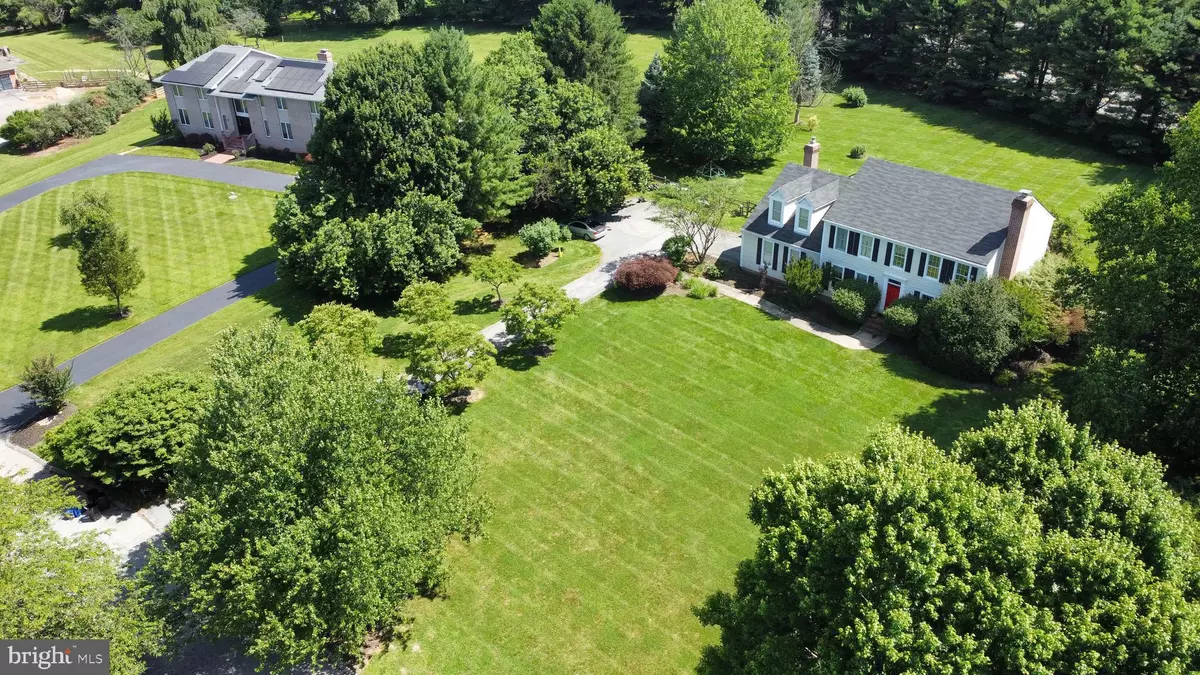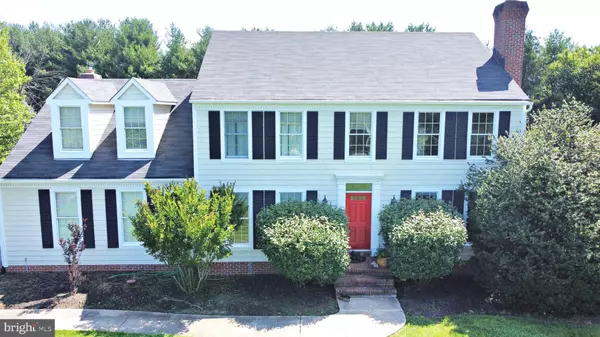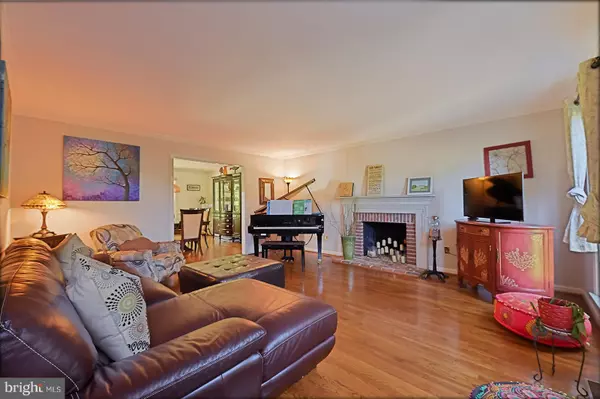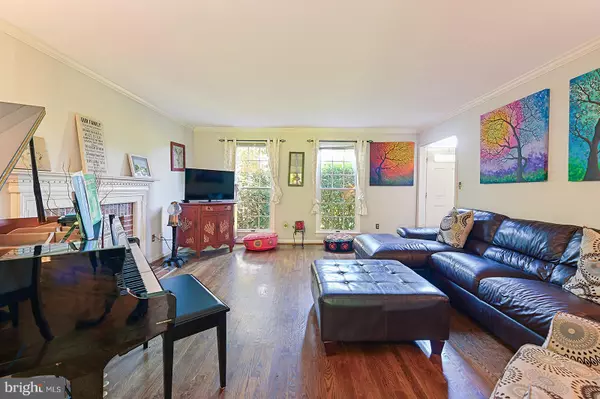$865,000
$915,808
5.5%For more information regarding the value of a property, please contact us for a free consultation.
5 Beds
4 Baths
3,536 SqFt
SOLD DATE : 11/26/2024
Key Details
Sold Price $865,000
Property Type Single Family Home
Sub Type Detached
Listing Status Sold
Purchase Type For Sale
Square Footage 3,536 sqft
Price per Sqft $244
Subdivision Heather Hill
MLS Listing ID MDBC2098040
Sold Date 11/26/24
Style Colonial
Bedrooms 5
Full Baths 3
Half Baths 1
HOA Y/N N
Abv Grd Liv Area 2,986
Originating Board BRIGHT
Year Built 1990
Annual Tax Amount $8,184
Tax Year 2024
Lot Size 1.700 Acres
Acres 1.7
Lot Dimensions 2.00 x
Property Description
Welcome to this breathtaking five-bedroom home, a perfect blend of elegance and comfort nestled in a sought-after, serene neighborhood. Several updates including New roof in 2013. Upon entry, you're greeted by a quaint foyer leading into a spacious front living room, which seamlessly flows into a dedicated dining area, ideal for entertaining.
The heart of the home is the beautifully designed kitchen, open to a secondary living room, creating an inviting space for family gatherings. The kitchen features an eat-in nook space with a large island knee bar, offering a charming spot for casual dining. Enjoy an amazing view of the expansive backyard from the kitchen sink window, making meal preparation a delightful experience.
This home boasts five large bedrooms, including a luxurious Owner's suite with two stunning walk-in closets. The en suite bathroom is a true oasis, featuring high-end finishes and ample space for relaxation. The main level bedroom provides flexibility, serving as a bedroom or a large dedicated office space.
The lower level reveals a vast, open basement, providing endless possibilities for recreation, entertainment, or additional living space, complete with a full bathroom.
One of the highlights of this property is the large sunroom off the rear, perfect for soaking up natural sunlight throughout the day. Step outside to the expansive patio, complete with a built-in fire pit, ideal for cozy evenings under the stars. Entertain on the patio and sunroom while keeping an eye on the kids playing on the built in playground equipment in the yard.
The property sits on an extremely large lot, boasting a huge front yard and an enormous rear space, providing ample room for outdoor activities and gatherings. The surrounding trees offer a sense of tranquility and privacy, making it a perfect retreat from the hustle and bustle.
For pet lovers, the property includes an invisible electric fence around the perimeter, ensuring your furry friends can roam safely. The attached two-car garage, with an entry door leading into the mudroom/laundry room, offers convenience and additional storage space. The long driveway provides plenty of outdoor parking, making this home perfect for hosting guests.
This home has been well maintained and is ready to go. Discover the charm and comfort of this exceptional property—your dream home awaits! Schedule a viewing today and make this stunning house your new home.
Location
State MD
County Baltimore
Zoning R004
Rooms
Other Rooms Living Room, Dining Room, Primary Bedroom, Bedroom 2, Bedroom 3, Bedroom 4, Kitchen, Family Room, Foyer, Breakfast Room, Study, Laundry, Other, Storage Room, Utility Room
Basement Fully Finished
Main Level Bedrooms 1
Interior
Interior Features Dining Area, Breakfast Area, Built-Ins, Chair Railings, Crown Moldings, Upgraded Countertops, Primary Bath(s), Window Treatments, Wood Floors, WhirlPool/HotTub, Recessed Lighting
Hot Water 60+ Gallon Tank, Electric
Heating Central
Cooling Ceiling Fan(s), Central A/C
Fireplaces Number 2
Fireplaces Type Mantel(s)
Equipment Cooktop - Down Draft, Dishwasher, Dryer, Exhaust Fan, Icemaker, Microwave, Oven - Wall, Refrigerator, Washer, Water Conditioner - Owned
Fireplace Y
Window Features Casement,Screens
Appliance Cooktop - Down Draft, Dishwasher, Dryer, Exhaust Fan, Icemaker, Microwave, Oven - Wall, Refrigerator, Washer, Water Conditioner - Owned
Heat Source Natural Gas
Exterior
Exterior Feature Screened
Parking Features Garage Door Opener
Garage Spaces 2.0
Fence Fully
Amenities Available None
Water Access N
Roof Type Shingle,Architectural Shingle
Accessibility None
Porch Screened
Attached Garage 2
Total Parking Spaces 2
Garage Y
Building
Lot Description Landscaping
Story 3
Foundation Permanent, Concrete Perimeter
Sewer Septic Exists
Water Conditioner, Well
Architectural Style Colonial
Level or Stories 3
Additional Building Above Grade, Below Grade
New Construction N
Schools
School District Baltimore County Public Schools
Others
HOA Fee Include None
Senior Community No
Tax ID 04082000010368
Ownership Fee Simple
SqFt Source Estimated
Security Features Electric Alarm,Motion Detectors,Smoke Detector
Acceptable Financing FHA, Conventional, Cash
Listing Terms FHA, Conventional, Cash
Financing FHA,Conventional,Cash
Special Listing Condition Standard
Read Less Info
Want to know what your home might be worth? Contact us for a FREE valuation!

Our team is ready to help you sell your home for the highest possible price ASAP

Bought with Delano J Schmidt • O'Conor, Mooney & Fitzgerald
Making real estate simple, fun and easy for you!






