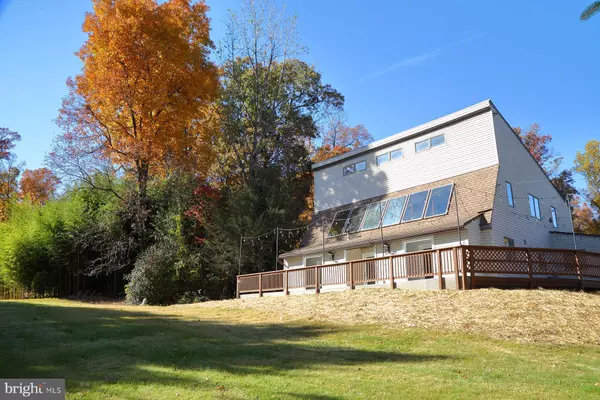$390,000
$389,900
For more information regarding the value of a property, please contact us for a free consultation.
3 Beds
2 Baths
3,401 SqFt
SOLD DATE : 11/27/2024
Key Details
Sold Price $390,000
Property Type Single Family Home
Sub Type Detached
Listing Status Sold
Purchase Type For Sale
Square Footage 3,401 sqft
Price per Sqft $114
Subdivision Susquehanna Trails
MLS Listing ID PAYK2070420
Sold Date 11/27/24
Style Contemporary
Bedrooms 3
Full Baths 2
HOA Y/N N
Abv Grd Liv Area 3,401
Originating Board BRIGHT
Year Built 1988
Annual Tax Amount $4,399
Tax Year 2024
Lot Size 1.650 Acres
Acres 1.65
Property Description
Welcome to 134 Pin Oak Trl. You have to schedule to see this 3 bedroom 2 full bath open concept home to endure its beauty. Spiral stair case and beautiful exposed wood beams. Brand new stainless steel appliances, modern lighting, fresh paint, new flooring, new bathroom. With 1.6 acres, an attached and 4 car detached garage and paved driveway there is loads of space for indoor and outdoor entertaining and family gatherings. Don't delay and schedule a showing today.
Location
State PA
County York
Area Peach Bottom Twp (15243)
Zoning RESIDENTIAL
Rooms
Other Rooms Dining Room, Bedroom 2, Bedroom 3, Kitchen, Family Room, Bedroom 1, Sun/Florida Room, Laundry, Loft, Other, Bathroom 1, Bathroom 2
Basement Full
Main Level Bedrooms 1
Interior
Hot Water Electric
Cooling Central A/C
Equipment Dishwasher, Microwave, Stove
Fireplace N
Appliance Dishwasher, Microwave, Stove
Heat Source Electric
Exterior
Exterior Feature Patio(s)
Parking Features Oversized, Garage - Front Entry, Garage - Rear Entry
Garage Spaces 5.0
Water Access N
View Trees/Woods
Roof Type Shingle,Asphalt
Accessibility Ramp - Main Level
Porch Patio(s)
Attached Garage 1
Total Parking Spaces 5
Garage Y
Building
Lot Description Level, Sloping
Story 2
Foundation Other
Sewer Septic Exists
Water Well
Architectural Style Contemporary
Level or Stories 2
Additional Building Above Grade, Below Grade
New Construction N
Schools
School District South Eastern
Others
Senior Community No
Tax ID 43-000-01-0195-00-00000
Ownership Fee Simple
SqFt Source Estimated
Acceptable Financing Cash, FHA, VA, Conventional
Listing Terms Cash, FHA, VA, Conventional
Financing Cash,FHA,VA,Conventional
Special Listing Condition Standard
Read Less Info
Want to know what your home might be worth? Contact us for a FREE valuation!

Our team is ready to help you sell your home for the highest possible price ASAP

Bought with Jennifer Elizabeth Hensel • Iron Valley Real Estate of York County

Making real estate simple, fun and easy for you!






