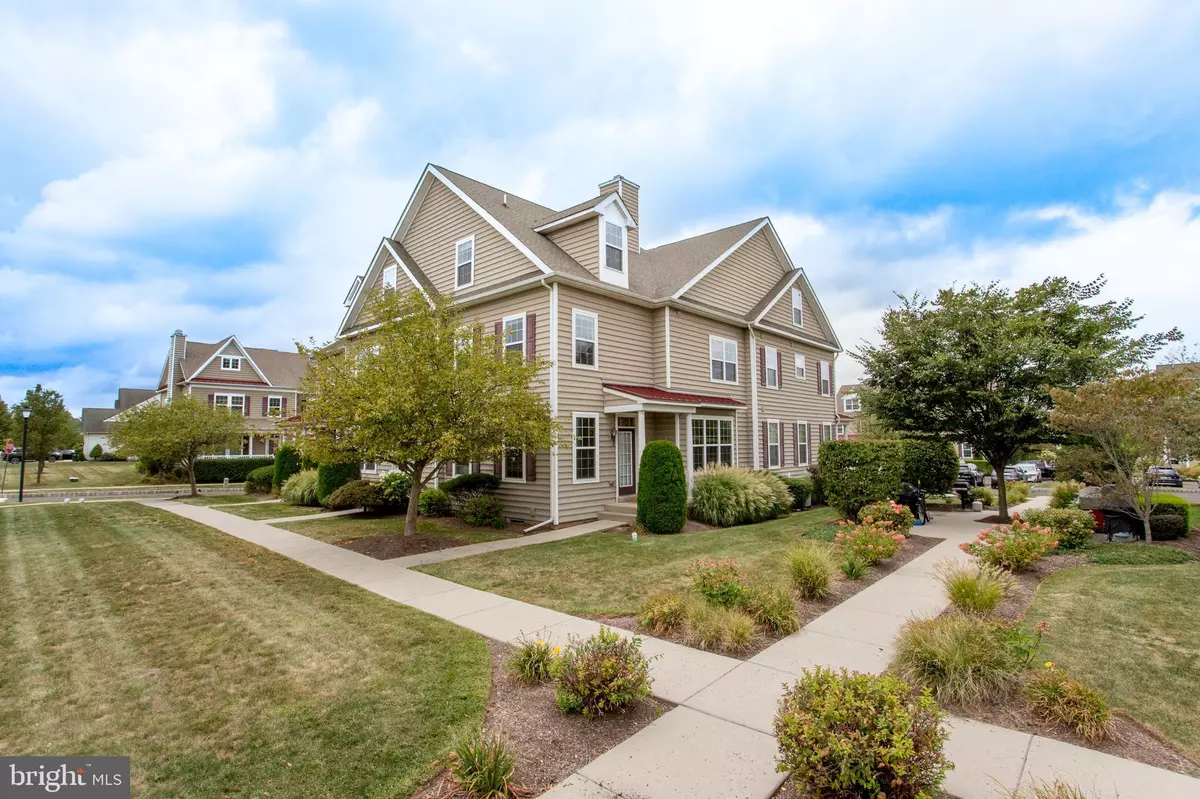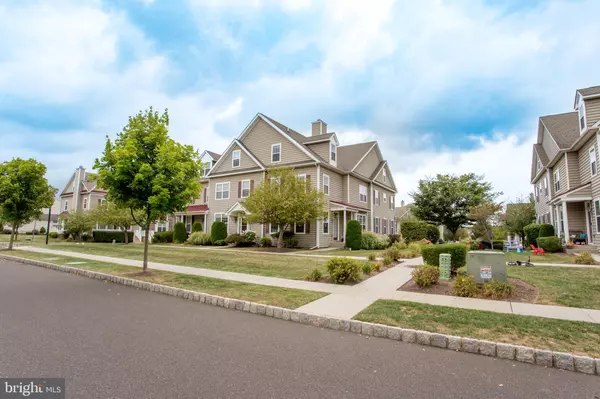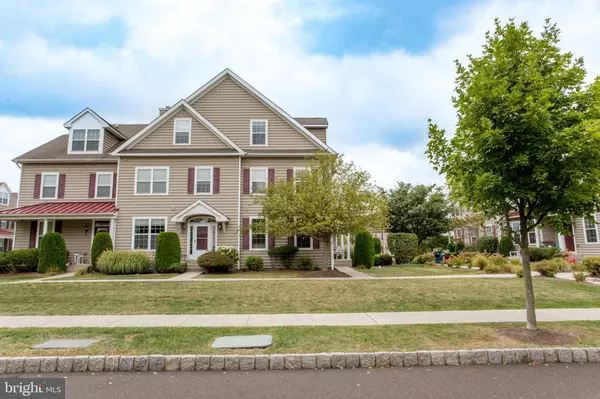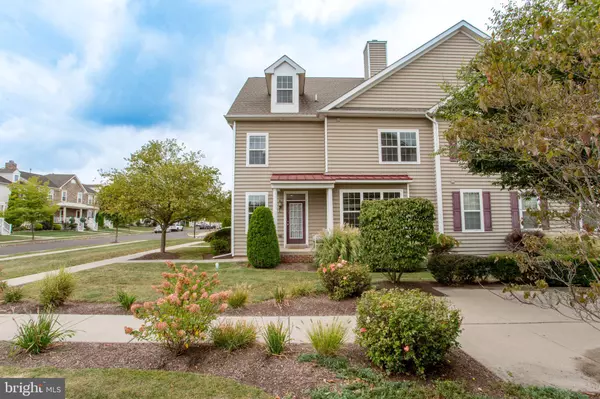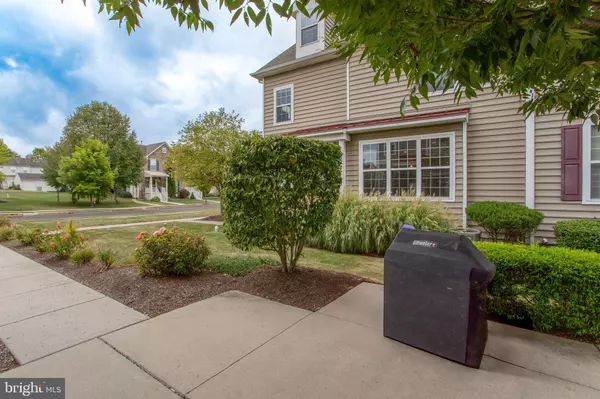$380,000
$379,999
For more information regarding the value of a property, please contact us for a free consultation.
3 Beds
3 Baths
1,480 SqFt
SOLD DATE : 11/29/2024
Key Details
Sold Price $380,000
Property Type Townhouse
Sub Type End of Row/Townhouse
Listing Status Sold
Purchase Type For Sale
Square Footage 1,480 sqft
Price per Sqft $256
Subdivision Bedminster Hunt
MLS Listing ID PABU2078984
Sold Date 11/29/24
Style Colonial
Bedrooms 3
Full Baths 2
Half Baths 1
HOA Fees $287/mo
HOA Y/N Y
Abv Grd Liv Area 1,480
Originating Board BRIGHT
Year Built 2010
Annual Tax Amount $3,936
Tax Year 2024
Lot Size 680 Sqft
Acres 0.02
Lot Dimensions 0.00 x 0.00
Property Description
Welcome to 323 Katie Lane! A 3-bedroom, 2.5-bathroom townhome in the highly desirable area of Bedminster Hunt and Pennridge School District. Step inside this move-in ready home to find beautiful hardwood floors and 9 ft ceilings throughout the first floor, perfect for entertaining. Move easily from the living and dining spaces into the kitchen that features granite countertops, stainless steel appliances, more than enough cabinet space and a pantry. On the second level you will find a large primary bedroom suite with a walk-in closet. Rounding out this level is a second bedroom, full hall bathroom and laundry room. The generous sized third floor loft boasts so much light and privacy plus a walk-in closet. Use your imagination with this space…bedroom, home office, playroom. The possibilities are endless! The lower level is a fully finished basement with ample storage space. Neutral carpet and new painted walls throughout. This home has has been immaculately maintained. Convenient to major traffic routes of 313 and 611 as well as shopping in Doylestown and the Shops at Dublin Square. Community area includes tennis courts, playgrounds, walking trails, basketball courts and an area for a BBQ. Let 323 Katie Ln be your next place to call home.
Location
State PA
County Bucks
Area Bedminster Twp (10101)
Zoning R3
Rooms
Basement Daylight, Full
Interior
Hot Water Propane
Heating Forced Air
Cooling Central A/C
Fireplace N
Heat Source Propane - Metered
Exterior
Water Access N
Accessibility None
Garage N
Building
Story 3
Foundation Brick/Mortar
Sewer Public Sewer
Water Public
Architectural Style Colonial
Level or Stories 3
Additional Building Above Grade, Below Grade
New Construction N
Schools
Middle Schools Pennridge
High Schools Pennrdige
School District Pennridge
Others
Pets Allowed Y
Senior Community No
Tax ID 01-011-260-150
Ownership Fee Simple
SqFt Source Assessor
Acceptable Financing Cash, Conventional, FHA
Listing Terms Cash, Conventional, FHA
Financing Cash,Conventional,FHA
Special Listing Condition Standard
Pets Allowed No Pet Restrictions
Read Less Info
Want to know what your home might be worth? Contact us for a FREE valuation!

Our team is ready to help you sell your home for the highest possible price ASAP

Bought with Stephen G Darlington • BHHS Fox & Roach-New Hope

Making real estate simple, fun and easy for you!

