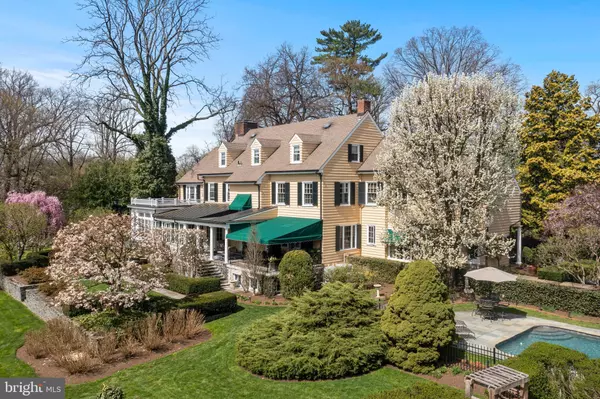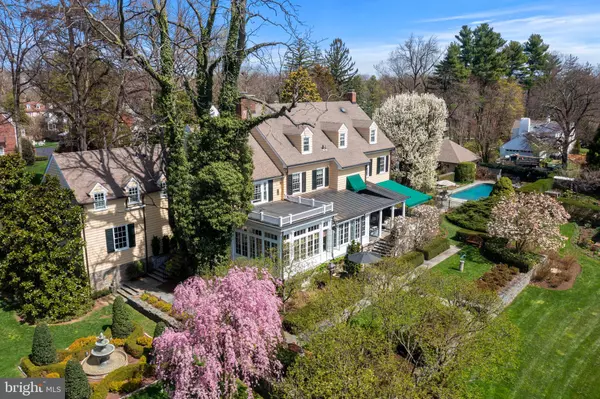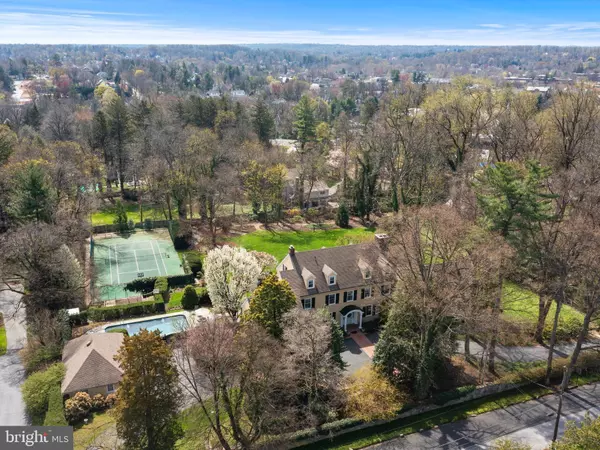$3,490,000
$3,300,000
5.8%For more information regarding the value of a property, please contact us for a free consultation.
6 Beds
7 Baths
8,477 SqFt
SOLD DATE : 11/29/2024
Key Details
Sold Price $3,490,000
Property Type Single Family Home
Sub Type Detached
Listing Status Sold
Purchase Type For Sale
Square Footage 8,477 sqft
Price per Sqft $411
Subdivision None Available
MLS Listing ID PACT2062286
Sold Date 11/29/24
Style Traditional,Manor
Bedrooms 6
Full Baths 4
Half Baths 3
HOA Y/N N
Abv Grd Liv Area 8,477
Originating Board BRIGHT
Year Built 1904
Annual Tax Amount $25,019
Tax Year 2023
Lot Size 2.300 Acres
Acres 2.3
Lot Dimensions 0.00 x 0.00
Property Description
Situated on nearly 3 lush acres, 35 Deepdale Rd was built in 1904 and was one of the first manor homes built in Strafford. This 3 story home offers intricate millwork, arched doorways, and exquisite period details. This home has abundant amenities, as well as a rich history that predates the American Revolution. Enjoy today’s modern conveniences, including additions and upgrades such as the sun room designed by the famed Archer & Buchanan Architecture Firm, a movie theater room outfitted by Main Line Sound & Video, a bar room custom designed and built by Village Handcrafted Cabinetry, gourmet kitchen, exercise room, inground pool, and tennis courts.
Behind a landscaped stone privacy wall, the brick-lined circular driveway leads you to the stately entrance of this 7 bedroom, 4 full, and 2 half bath home. This home offers the best features found in custom homes today, having undergone an addition in 2017 and extensive renovations in recent years. However, it also retains many period details, including original hardwood floors, 10-ft.+ ceilings and 2 wood-burning, and 1 gas fireplace with period mantels and surrounds, as well as a flagstone porch.
Upon entering the grand foyer, you are drawn to the views of the property. To the left, the dining room with built-in China cabinets opens through a French door to the terrace. A swinging door in the dining room leads to the original full service butler’s pantry. On the other side of the pantry, the kitchen and breakfast room are filled with natural light from skylights and large windows. High-end appliances include a Wolf double wall oven, Sub-Zero refrigerator, Miele dishwasher, GE built-in microwave, Décor cooktop and Shaw sink. The center island seats three. The kitchen has extensive custom cabinetry, including a built-in cabinet door to the 1,000-bottle wine cellar on the lower level. A mudroom includes the first-floor laundry, and 1 of 2 first-floor powder rooms.
The formal living room, off the foyer, flows into an office/sitting room with woven grass cloth wallpaper. It also opens to the sunroom addition, built in 2017, which showcases vaulted coffered ceilings. A wall of windows overlooks the expansive rear yard, and French doors open to the flagstone terrace. French doors also lead to the family room with wood burning fireplace. The family room offers excellent entertainment opportunities, but is also perfect for a quiet night watching TV at home, with its adjoining bar room featuring a custom built 2 tiered, Alderwood bar with seating for six. Just off this room is the custom movie theater that offers leather reclining chairs for twelve, barstool seating for seven and a 133” x 56” screen.
Atop the elegant staircase, the second level includes the primary bedroom suite with hardwood floors, fireplace, vaulted ceiling and 2 walk-in closets. The primary bath has a dual vanity, glass-enclosed shower, soaking tub and separate water closet. A sitting room offers access to the upper-level laundry. The second level has 3 additional bedrooms, a home gym, and a full bath in the hallway and an office. The third level offers 3 more bedrooms, 2 full baths and bonus room.
The gorgeous grounds have terraced gardens, statues, fountains, walking paths and seating areas. Extensive landscaping by Gale Nurseries adds to the beauty. You’ll also enjoy an inground pool, Har-Tru tennis court and the convenience of a detached, 3-car garage. Located in the top-rated Tredyffrin-Easttown School District less than a quarter mile from the Strafford Station with service to Phila. and NYC.
Adjacent to the historic Old Eagle School the residence was called “Sharraden”, named after the German immigrant who bought a 150 acre parcel for farming in 1765. This 8,477 sq ft home was the country estate of Gertrude Gouverneur Clemson Smith, once Katherine Hepburn’s mother-in-law. Today the historic school hosts many neighborhood events. Inspection report as well as floor plans in document section.
Location
State PA
County Chester
Area Tredyffrin Twp (10343)
Zoning RESIDENTIAL
Rooms
Other Rooms Living Room, Dining Room, Primary Bedroom, Sitting Room, Bedroom 2, Bedroom 3, Bedroom 4, Bedroom 5, Kitchen, Family Room, Foyer, Exercise Room, Laundry, Mud Room, Other, Office, Solarium, Storage Room, Media Room, Bedroom 6, Bathroom 2, Bathroom 3, Bonus Room, Primary Bathroom, Full Bath, Half Bath, Additional Bedroom
Basement Outside Entrance, Partially Finished, Shelving, Walkout Level, Windows, Sump Pump, Drainage System
Interior
Interior Features Additional Stairway, Bar, Breakfast Area, Built-Ins, Butlers Pantry, Dining Area, Formal/Separate Dining Room, Kitchen - Eat-In, Kitchen - Gourmet, Kitchen - Island, Pantry, Primary Bath(s), Skylight(s), Bathroom - Soaking Tub, Sound System, Store/Office, Bathroom - Tub Shower, Upgraded Countertops, Walk-in Closet(s), Wet/Dry Bar, Window Treatments, Wood Floors, Other, Attic, Chair Railings, Crown Moldings, Floor Plan - Traditional, Kitchen - Table Space, Recessed Lighting, Bathroom - Stall Shower, Wainscotting, Wine Storage, Attic/House Fan, Ceiling Fan(s), Curved Staircase, Sprinkler System
Hot Water Multi-tank, Natural Gas, Electric
Heating Forced Air, Hot Water, Radiant, Zoned
Cooling Central A/C, Zoned
Flooring Hardwood, Partially Carpeted, Terrazzo, Ceramic Tile
Fireplaces Number 3
Fireplaces Type Mantel(s), Wood, Gas/Propane
Equipment Built-In Microwave, Built-In Range, Cooktop, Dishwasher, Disposal, Dryer - Front Loading, Extra Refrigerator/Freezer, Icemaker, Oven - Double, Oven - Self Cleaning, Oven - Wall, Range Hood, Refrigerator, Stainless Steel Appliances, Six Burner Stove, Washer - Front Loading, Dryer, Energy Efficient Appliances, Oven/Range - Gas
Fireplace Y
Window Features Replacement,Skylights,Transom,Double Hung,Double Pane
Appliance Built-In Microwave, Built-In Range, Cooktop, Dishwasher, Disposal, Dryer - Front Loading, Extra Refrigerator/Freezer, Icemaker, Oven - Double, Oven - Self Cleaning, Oven - Wall, Range Hood, Refrigerator, Stainless Steel Appliances, Six Burner Stove, Washer - Front Loading, Dryer, Energy Efficient Appliances, Oven/Range - Gas
Heat Source Natural Gas
Laundry Main Floor, Upper Floor
Exterior
Exterior Feature Patio(s), Deck(s), Terrace
Garage Spaces 10.0
Carport Spaces 3
Fence Partially, Masonry/Stone, Aluminum, Split Rail
Pool In Ground
Water Access N
View Garden/Lawn
Roof Type Architectural Shingle
Accessibility None
Porch Patio(s), Deck(s), Terrace
Total Parking Spaces 10
Garage N
Building
Lot Description Backs to Trees, Landscaping, Private, Rear Yard, SideYard(s), Level, Premium, Secluded
Story 3
Foundation Concrete Perimeter, Stone
Sewer Public Sewer, Grinder Pump
Water Public
Architectural Style Traditional, Manor
Level or Stories 3
Additional Building Above Grade, Below Grade
Structure Type 9'+ Ceilings,Beamed Ceilings,Cathedral Ceilings,Wood Ceilings
New Construction N
Schools
Elementary Schools New Eagle
Middle Schools Valley Forge
High Schools Conestoga Senior
School District Tredyffrin-Easttown
Others
Senior Community No
Tax ID 43-11G-0036
Ownership Fee Simple
SqFt Source Assessor
Security Features Carbon Monoxide Detector(s),Security System,Smoke Detector
Acceptable Financing Negotiable
Horse Property N
Listing Terms Negotiable
Financing Negotiable
Special Listing Condition Standard
Read Less Info
Want to know what your home might be worth? Contact us for a FREE valuation!

Our team is ready to help you sell your home for the highest possible price ASAP

Bought with Kelly A MacCrory • BHHS Fox & Roach-Haverford

Making real estate simple, fun and easy for you!






