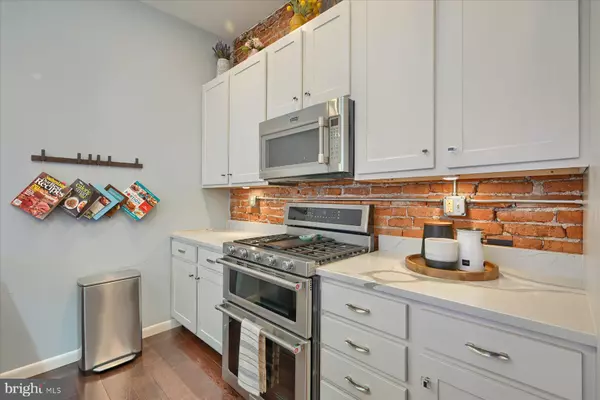$190,000
$190,000
For more information regarding the value of a property, please contact us for a free consultation.
2 Beds
2 Baths
1,212 SqFt
SOLD DATE : 11/29/2024
Key Details
Sold Price $190,000
Property Type Townhouse
Sub Type Interior Row/Townhouse
Listing Status Sold
Purchase Type For Sale
Square Footage 1,212 sqft
Price per Sqft $156
Subdivision Midtown
MLS Listing ID PADA2038796
Sold Date 11/29/24
Style Other
Bedrooms 2
Full Baths 2
HOA Y/N N
Abv Grd Liv Area 1,212
Originating Board BRIGHT
Year Built 1910
Annual Tax Amount $2,774
Tax Year 2024
Lot Size 497 Sqft
Acres 0.01
Property Description
Welcome to 217 Kelker St. This charming 2-bedroom, 2-bathroom brick residence perfectly blends the historic charm of Midtown with modern upgrades inside the home. Conveniently located just two blocks to scenic Riverfront Park and an easy walk to Little Amps Coffee Roasters, Midtown Cinema, Broad Street Market and more. As you step inside, you’ll be greeted by updated flooring that flows throughout the home. The heart of the home is the stunning remodeled kitchen, featuring jaw-dropping waterfall quartz countertops and stainless-steel appliances. The second floor features a bedroom, full bath, a bonus office nook and access to the 2nd floor balcony. The 3rd floor offers an owners retreat with a bright and cheery bedroom, full bath, thoughtfully designed California Closet Systems, laundry and access to your private balcony. The clean basement has hook ups for secondary laundry, ample space for storage or to create your own yoga room, workshop or craft room. This home could also be the perfect opportunity for an Airbnb investment. Seller is willing to consider leaving or negotiating many of the tasteful furnishings with the right offer. This SureChoice home includes a 1 year home warranty plus a 1 year satisfaction
guarantee for buyer. In addition the roof was replaced in 2022 giving you peace of mind in your new home. Don’t miss the chance to own this exceptional home – schedule your showing today.
Location
State PA
County Dauphin
Area City Of Harrisburg (14001)
Zoning RESIDENTIAL
Rooms
Basement Full
Interior
Interior Features Breakfast Area, Kitchen - Eat-In
Hot Water Natural Gas
Heating Forced Air
Cooling Window Unit(s)
Equipment Stainless Steel Appliances, Refrigerator, Dishwasher, Microwave, Oven/Range - Gas
Fireplace N
Appliance Stainless Steel Appliances, Refrigerator, Dishwasher, Microwave, Oven/Range - Gas
Heat Source Natural Gas
Laundry Upper Floor, Lower Floor
Exterior
Exterior Feature Balcony, Porch(es)
Water Access N
Accessibility None
Porch Balcony, Porch(es)
Garage N
Building
Story 3
Foundation Block, Stone
Sewer Public Sewer
Water Public
Architectural Style Other
Level or Stories 3
Additional Building Above Grade, Below Grade
New Construction N
Schools
High Schools Harrisburg High School
School District Harrisburg City
Others
Senior Community No
Tax ID 12-002-077-000-0000
Ownership Fee Simple
SqFt Source Assessor
Acceptable Financing Conventional, VA, FHA, Cash
Listing Terms Conventional, VA, FHA, Cash
Financing Conventional,VA,FHA,Cash
Special Listing Condition Standard
Read Less Info
Want to know what your home might be worth? Contact us for a FREE valuation!

Our team is ready to help you sell your home for the highest possible price ASAP

Bought with JODI DIEGO • Howard Hanna Company-Camp Hill

Making real estate simple, fun and easy for you!






