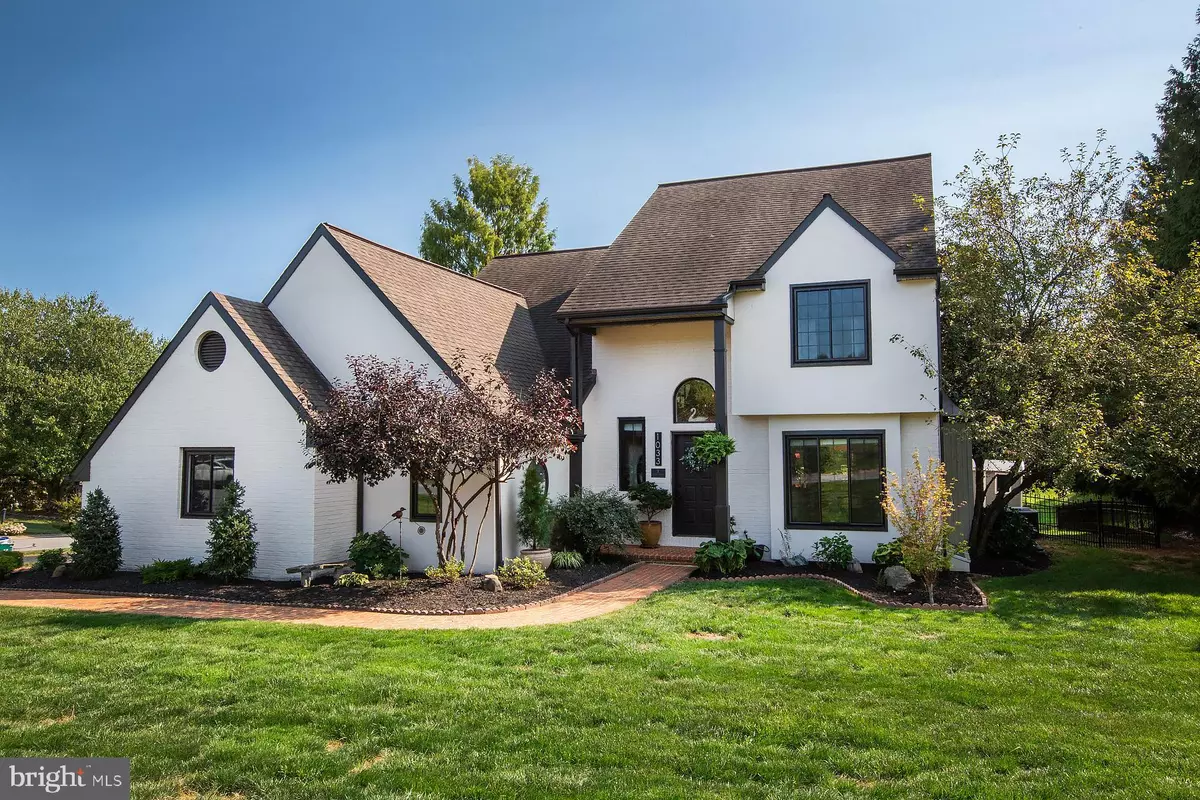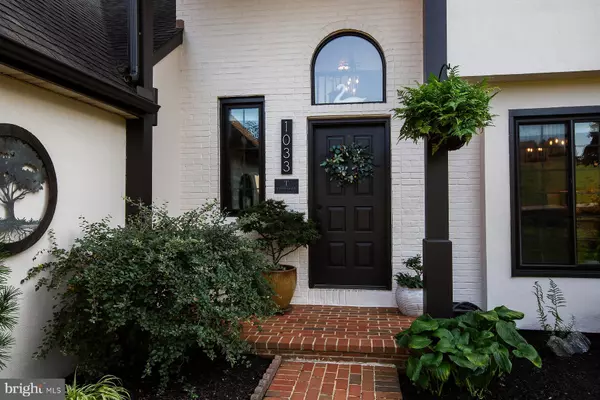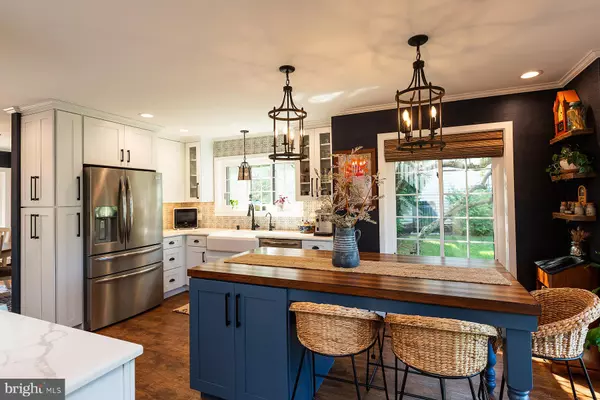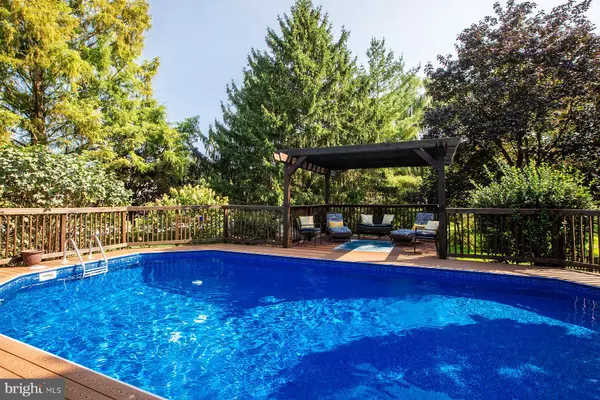$675,000
$649,900
3.9%For more information regarding the value of a property, please contact us for a free consultation.
3 Beds
4 Baths
2,322 SqFt
SOLD DATE : 12/02/2024
Key Details
Sold Price $675,000
Property Type Single Family Home
Sub Type Detached
Listing Status Sold
Purchase Type For Sale
Square Footage 2,322 sqft
Price per Sqft $290
Subdivision None Available
MLS Listing ID PALA2057242
Sold Date 12/02/24
Style Contemporary
Bedrooms 3
Full Baths 3
Half Baths 1
HOA Y/N N
Abv Grd Liv Area 2,322
Originating Board BRIGHT
Year Built 1991
Annual Tax Amount $5,795
Tax Year 2024
Lot Size 0.500 Acres
Acres 0.5
Lot Dimensions 0.00 x 0.00
Property Description
Offers due in by Sunday at 4pm. Incredible opportunity to own this truly stunning, completely remodeled and professionally designed home in Penn Manor SD. On both the exterior and the interior, no surface was left untouched in the 2022/23 remodel. In the kitchen: the removal of walls to create a cohesive open floor plan, installation of gorgeous, exposed wood beams, custom cabinets with quartz countertops and walnut butcher block island with seating, and all new Frigidaire Gallery appliances. All new luxury vinyl plank flooring is throughout the first floor with the dining room and den being refinished hardwood. Custom built-ins create a cozy dining room that overlooks the expansive, brand new stamped concrete patio with lighted retaining wall. The two-story family room is a showstopper with the entire rear of the home being windows, flooding the home with natural light all day long. The brick fireplace extends up the 2nd floor with a German Schmear technique on the brick, giving it a European cottage flair. All 28 custom windows and 3 sliding doors in the home were replaced with low E energy efficient windows by Aspen Home Improvement, along with all the exterior gutters. The basement "man cave" offers additional living space, an additional room currently used as an office and brand-new full bath, all part of the whole-house remodel. The 2nd floor leads to 3 bedrooms, two full baths and a loft. The primary bathroom remodel included removal of walls and a complete redesign, including a walk-in closet and soaker tub. All four bathrooms are remodeled, HVAC 2018 and roof 2018. With over 20k in landscaping, buyers will appreciate the tasteful exterior design, landscape lighting and trees lining the perimeter of the property on both sides. The old growth trees provide peaceful quiet to the patio spaces. The side pergola was added to create a covered, weather-proof area to grill with electric and lighting. Situated on a half-acre corner lot, this home offers a private setting ideal for the in-ground pool and many outdoor living spaces. The added bump out with pergola at the pool is a perfect lounge space for summer days. With over 350k in upgrades, this home has been meticulously maintained and is the most "move-in" ready home on the market.
Location
State PA
County Lancaster
Area Manor Twp (10541)
Zoning RESIDENTIAL
Rooms
Other Rooms Living Room, Dining Room, Primary Bedroom, Bedroom 2, Kitchen, Family Room, Bedroom 1, Laundry, Loft, Office, Bathroom 3, Primary Bathroom
Basement Fully Finished
Interior
Interior Features Built-Ins, Ceiling Fan(s), Family Room Off Kitchen, Floor Plan - Open, Kitchen - Gourmet, Recessed Lighting, Walk-in Closet(s), Upgraded Countertops, Wood Floors
Hot Water Electric
Heating Heat Pump(s)
Cooling Central A/C
Fireplaces Number 1
Fireplaces Type Wood
Fireplace Y
Heat Source Electric
Laundry Main Floor
Exterior
Exterior Feature Patio(s), Deck(s)
Parking Features Garage - Side Entry, Garage Door Opener, Additional Storage Area, Oversized
Garage Spaces 2.0
Pool Fenced, In Ground
Water Access N
View Garden/Lawn
Accessibility None
Porch Patio(s), Deck(s)
Attached Garage 2
Total Parking Spaces 2
Garage Y
Building
Story 2
Foundation Block
Sewer Public Sewer
Water Well
Architectural Style Contemporary
Level or Stories 2
Additional Building Above Grade, Below Grade
New Construction N
Schools
School District Penn Manor
Others
Senior Community No
Tax ID 410-67012-0-0000
Ownership Fee Simple
SqFt Source Assessor
Special Listing Condition Standard
Read Less Info
Want to know what your home might be worth? Contact us for a FREE valuation!

Our team is ready to help you sell your home for the highest possible price ASAP

Bought with Brian Altimare • Puffer Morris Real Estate, Inc.
Making real estate simple, fun and easy for you!






