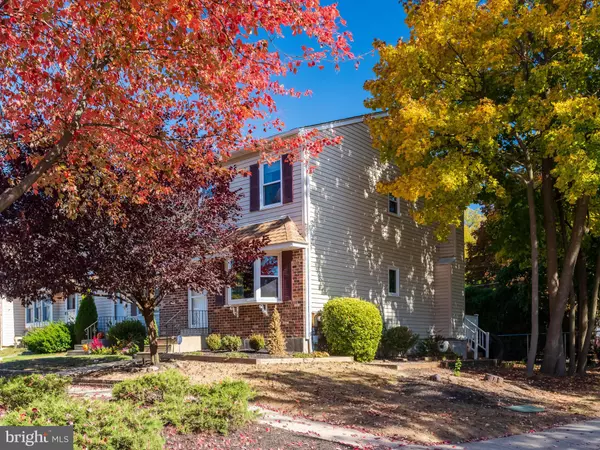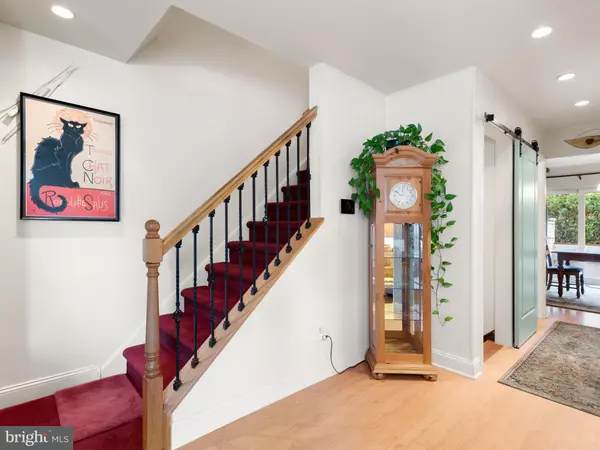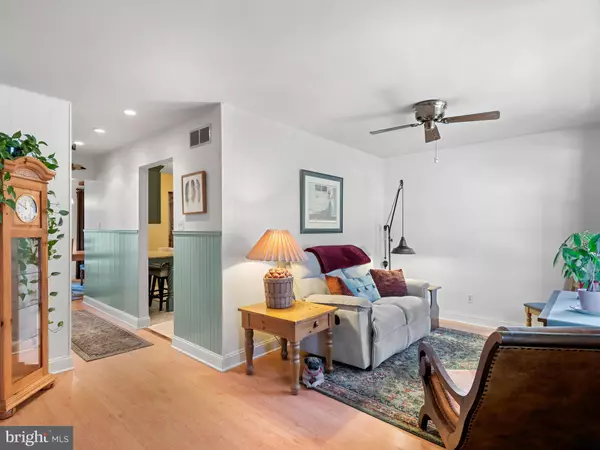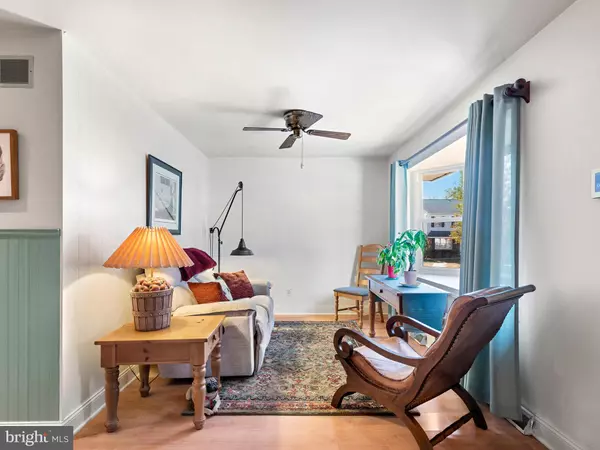$290,000
$278,000
4.3%For more information regarding the value of a property, please contact us for a free consultation.
3 Beds
3 Baths
1,645 SqFt
SOLD DATE : 12/03/2024
Key Details
Sold Price $290,000
Property Type Townhouse
Sub Type Interior Row/Townhouse
Listing Status Sold
Purchase Type For Sale
Square Footage 1,645 sqft
Price per Sqft $176
Subdivision None Available
MLS Listing ID PADE2076688
Sold Date 12/03/24
Style Straight Thru
Bedrooms 3
Full Baths 2
Half Baths 1
HOA Fees $75/mo
HOA Y/N Y
Abv Grd Liv Area 1,428
Originating Board BRIGHT
Year Built 1989
Annual Tax Amount $6,006
Tax Year 2023
Lot Size 1,307 Sqft
Acres 0.03
Lot Dimensions 25.00 x 60.00
Property Description
Great end row townhouse in Ridley school district, two blocks to Secane R3 train station. Straight through design with a living space at both ends and a beautiful, warm and inviting kitchen in the middle. Rooms can be arranged as you wish. Out back you'll find a 10x15foot vinyl deck and a small yard. Kitchen has natural cherry cabinets on one side and soft green cabinetry on the other where you'll find a breakfast area/work space. All cabinets have under cabinet lighting. GE stove has 2 ovens using electric and a gas stovetop with a center griddle or extra burner All appliances are stainless steel. Lr/dr flooring is Pergo laminate with ceramic in kitchen. Powder room on first floor for convenience. Upstairs you will find a large (24x15) master with full bath, top down, bottom up shades, a double closet with shelves and a walk-in closet. There are two additional bedrooms, a hall bath and a linen closet to complete the upstairs. upstairs interior doors have been updated to 6 panel white doors More living space in totally dry, large(15.5x14) finished basement with ventless fireplace. The Other half of basement has lots of storage and a laundry. Gas water heater 2023. Heater with air scrubber and humidifier new in 2014 and A/C new in 2014
Location
State PA
County Delaware
Area Ridley Twp (10438)
Zoning RES
Rooms
Basement Full, Partially Finished
Interior
Interior Features Air Filter System, Carpet, Ceiling Fan(s), Floor Plan - Traditional, Kitchen - Table Space, Water Treat System
Hot Water Natural Gas
Heating Forced Air
Cooling Central A/C
Flooring Vinyl, Ceramic Tile, Carpet
Fireplaces Number 1
Fireplaces Type Gas/Propane
Fireplace Y
Heat Source Natural Gas
Laundry Basement
Exterior
Garage Spaces 2.0
Amenities Available None
Water Access N
Roof Type Architectural Shingle
Accessibility None
Total Parking Spaces 2
Garage N
Building
Story 2
Foundation Block
Sewer Public Sewer
Water Public
Architectural Style Straight Thru
Level or Stories 2
Additional Building Above Grade, Below Grade
Structure Type Dry Wall
New Construction N
Schools
Elementary Schools Amosland
Middle Schools Ridley
High Schools Ridley
School District Ridley
Others
Pets Allowed Y
HOA Fee Include Lawn Maintenance,Snow Removal
Senior Community No
Tax ID 38-04-02034-07
Ownership Fee Simple
SqFt Source Assessor
Acceptable Financing Cash, Conventional, FHA, VA
Listing Terms Cash, Conventional, FHA, VA
Financing Cash,Conventional,FHA,VA
Special Listing Condition Standard
Pets Allowed No Pet Restrictions
Read Less Info
Want to know what your home might be worth? Contact us for a FREE valuation!

Our team is ready to help you sell your home for the highest possible price ASAP

Bought with Marisa L Kaneda • BHHS Fox & Roach-Media
Making real estate simple, fun and easy for you!






