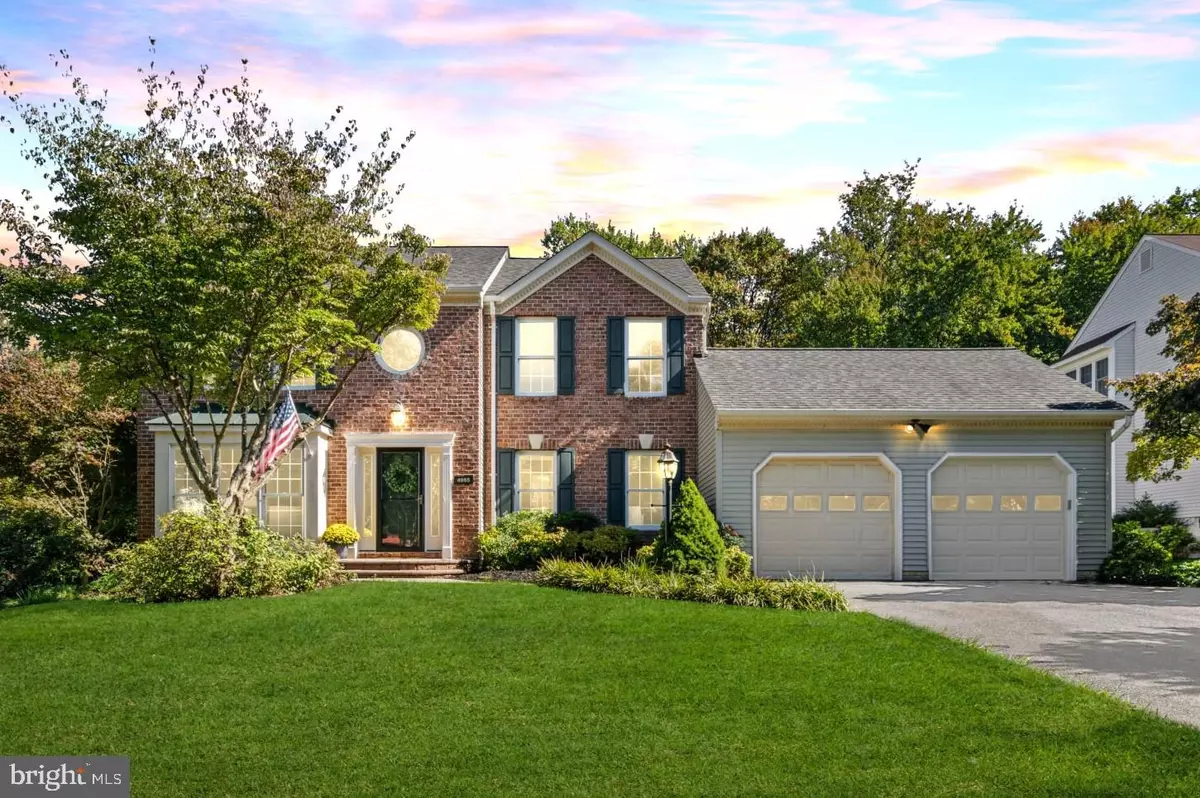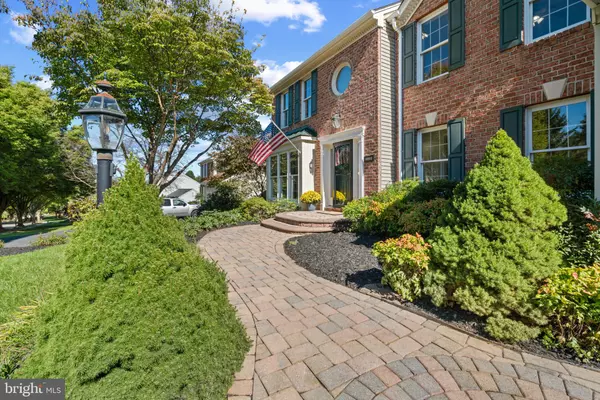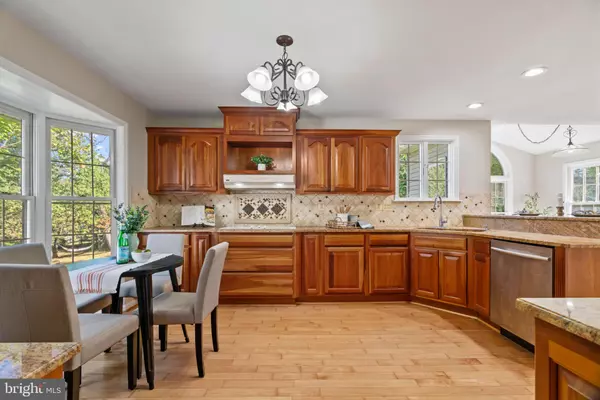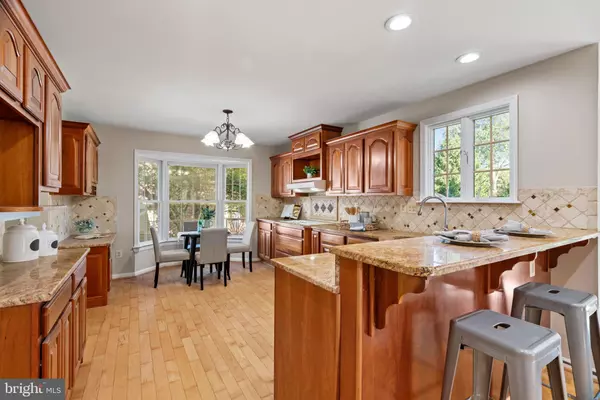$800,000
$779,000
2.7%For more information regarding the value of a property, please contact us for a free consultation.
4 Beds
4 Baths
3,012 SqFt
SOLD DATE : 12/04/2024
Key Details
Sold Price $800,000
Property Type Single Family Home
Sub Type Detached
Listing Status Sold
Purchase Type For Sale
Square Footage 3,012 sqft
Price per Sqft $265
Subdivision Brampton Hills
MLS Listing ID MDHW2045862
Sold Date 12/04/24
Style Colonial
Bedrooms 4
Full Baths 3
Half Baths 1
HOA Y/N N
Abv Grd Liv Area 2,212
Originating Board BRIGHT
Year Built 1989
Annual Tax Amount $9,178
Tax Year 2024
Lot Size 0.385 Acres
Acres 0.38
Property Description
Great news!! Back on the market at no fault of the seller. Hurry, before this amazing home is gone again! Welcome to 4965 Brampton Pkwy. This fantastic, 4-bedroom, 3.5 bath, brick-front Colonial is move-in ready and will not disappoint! Situated on an excellent lot, this home is truly a special find in Brampton Hills, one of the most sought-after communities in Ellicott City. Stepping through the front door you will be immediately greeted by gleaming hardwood floors that carry throughout much of the main level. The large updated kitchen is sleek and polished, boasting custom cabinetry, pantry, granite counters, recessed and under cabinet lighting, eat-in area as well as a separate dining space. As a nod to the open-space concept in this home, the kitchen area is directly adjacent to a large family room centered by a brick fireplace, vaulted ceiling, skylight and gorgeous built-ins. A set of glass doors lead you off the family room to the expansive upper deck, perfect for grilling, entertaining or just relaxing with your favorite drink while taking in a fantastic view of the woods and nature below. Enjoy the sun or extend your attached awning to stay cool in the shade. The upper level features an expansive primary suite with large attached bath and walk-in closet. The updated en suite bath boasts a large walk-in shower, separate soaking tub and dual vanity. Three additional spacious bedrooms and a second updated full bath complete the upper level. The expansive recreation room in the lower level offers endless entertaining options, game room or exercise space and includes a full bath, and walkout to the backyard. You will be pleasantly surprised by the additional bonus and storage area, providing a great opportunity for project or workspace. This property is in an ideal location for shopping, restaurants, and commuting to both Baltimore and DC. Schedule your private tour today and envision your new beginning in this exceptional property.
Location
State MD
County Howard
Zoning R20
Rooms
Other Rooms Living Room, Dining Room, Primary Bedroom, Bedroom 2, Bedroom 3, Bedroom 4, Kitchen, Family Room, Foyer, Laundry, Recreation Room, Storage Room, Bathroom 3, Primary Bathroom
Basement Fully Finished, Walkout Level
Interior
Hot Water Natural Gas
Heating Forced Air
Cooling Central A/C
Fireplaces Number 1
Fireplaces Type Brick, Fireplace - Glass Doors
Fireplace Y
Heat Source Natural Gas
Exterior
Exterior Feature Deck(s)
Parking Features Additional Storage Area, Garage - Front Entry, Oversized
Garage Spaces 2.0
Water Access N
Roof Type Architectural Shingle
Accessibility None
Porch Deck(s)
Attached Garage 2
Total Parking Spaces 2
Garage Y
Building
Story 3
Foundation Permanent
Sewer Public Sewer
Water Public
Architectural Style Colonial
Level or Stories 3
Additional Building Above Grade, Below Grade
New Construction N
Schools
Elementary Schools Phelps Luck
Middle Schools Ellicott Mills
High Schools Howard
School District Howard County Public School System
Others
Senior Community No
Tax ID 1402326671
Ownership Fee Simple
SqFt Source Assessor
Acceptable Financing Cash, Conventional, FHA, VA
Listing Terms Cash, Conventional, FHA, VA
Financing Cash,Conventional,FHA,VA
Special Listing Condition Standard
Read Less Info
Want to know what your home might be worth? Contact us for a FREE valuation!

Our team is ready to help you sell your home for the highest possible price ASAP

Bought with Melissa J Westerlund • Samson Properties
Making real estate simple, fun and easy for you!






