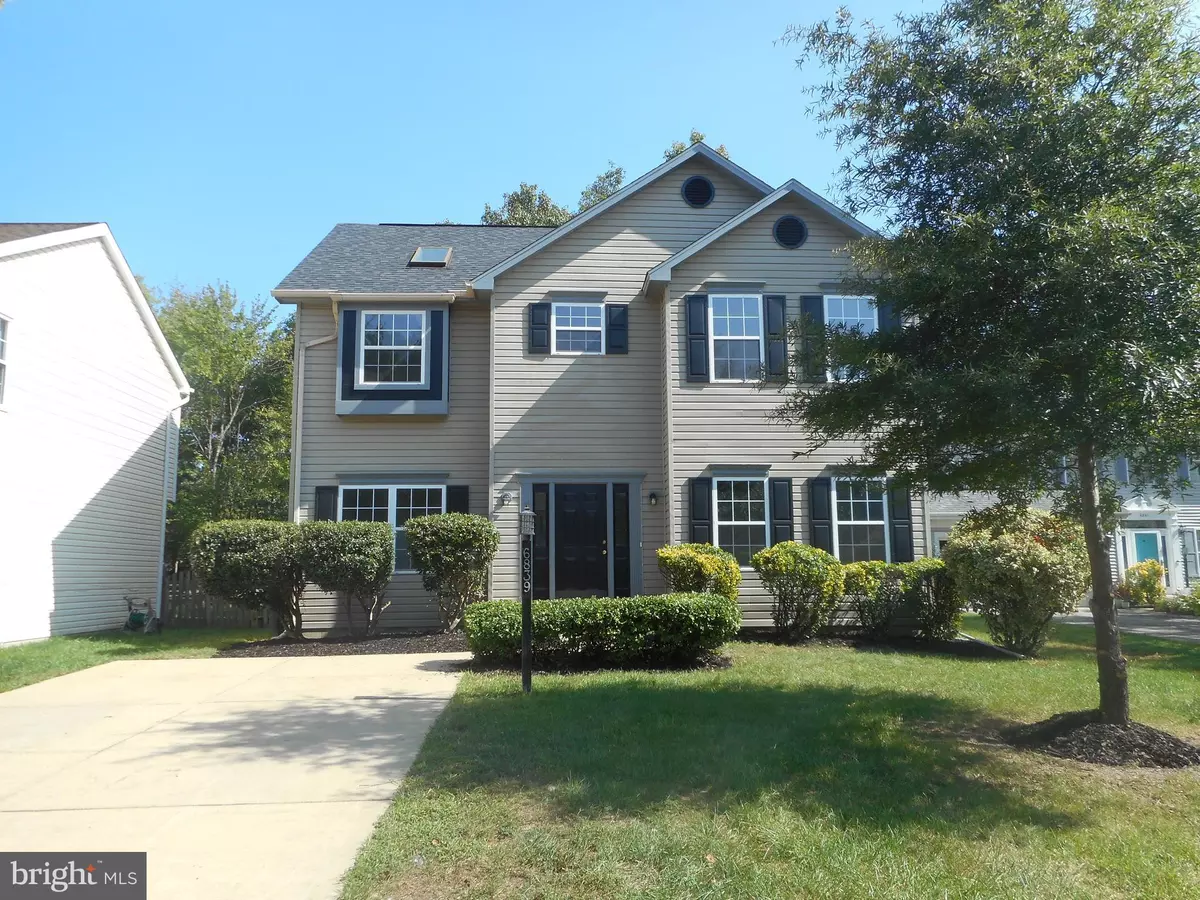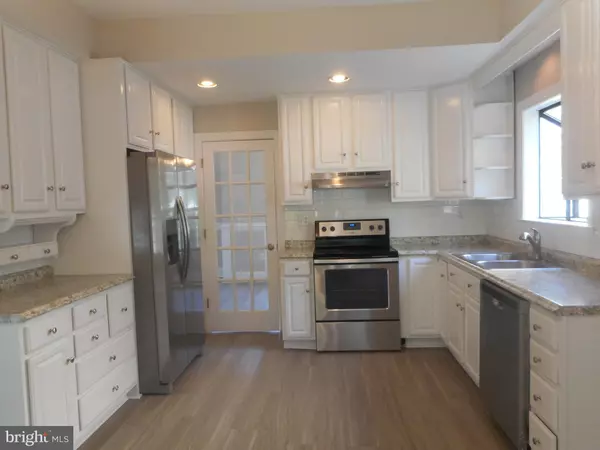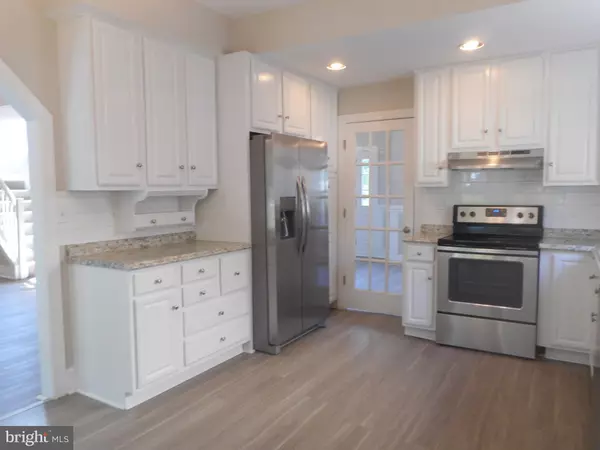$459,900
$459,900
For more information regarding the value of a property, please contact us for a free consultation.
4 Beds
3 Baths
2,066 SqFt
SOLD DATE : 12/03/2024
Key Details
Sold Price $459,900
Property Type Single Family Home
Sub Type Detached
Listing Status Sold
Purchase Type For Sale
Square Footage 2,066 sqft
Price per Sqft $222
Subdivision St Charles Hampshire
MLS Listing ID MDCH2036004
Sold Date 12/03/24
Style Colonial
Bedrooms 4
Full Baths 2
Half Baths 1
HOA Fees $50/ann
HOA Y/N Y
Abv Grd Liv Area 2,066
Originating Board BRIGHT
Year Built 1991
Annual Tax Amount $4,526
Tax Year 2024
Lot Size 6,571 Sqft
Acres 0.15
Property Description
Welcome home to this perfect blend of functionality and charm. As you enter you are greeted with a nice size formal living room on the right and a formal dining room on the left. The kitchen offers plenty of room to move around with stainless steel appliances and a new refrigerator plus a cozy breakfast nook area. The family room is off of the kitchen with a wood burning fireplace and french doors that leads to the rear deck. The upper level offers a primary bedroom with two closets with ample space, and a primary bath with a separate shower an soaking tub with jets and a double bowl vanity. There are three additional nice-sized bedrooms plus hall bath. This home has been completely painted with all new flooring. Centrally located and is close to shopping and entertainment and offers easy access to the Washington DC metro area and National Harbor.
Location
State MD
County Charles
Zoning PUD
Interior
Interior Features Bathroom - Jetted Tub, Bathroom - Stall Shower, Bathroom - Tub Shower, Breakfast Area, Carpet, Chair Railings, Floor Plan - Traditional, Formal/Separate Dining Room, Primary Bath(s), Recessed Lighting, Skylight(s), Walk-in Closet(s), Other
Hot Water Electric
Heating Heat Pump(s)
Cooling Central A/C, Heat Pump(s)
Fireplaces Number 1
Equipment Dishwasher, Disposal, Dual Flush Toilets, Exhaust Fan, Icemaker, Oven/Range - Electric, Range Hood, Refrigerator, Stainless Steel Appliances, Washer, Water Heater
Fireplace Y
Appliance Dishwasher, Disposal, Dual Flush Toilets, Exhaust Fan, Icemaker, Oven/Range - Electric, Range Hood, Refrigerator, Stainless Steel Appliances, Washer, Water Heater
Heat Source Electric
Laundry Main Floor
Exterior
Exterior Feature Deck(s)
Garage Spaces 2.0
Amenities Available Community Center
Water Access N
Accessibility None
Porch Deck(s)
Total Parking Spaces 2
Garage N
Building
Story 2
Foundation Other
Sewer Public Sewer
Water Public
Architectural Style Colonial
Level or Stories 2
Additional Building Above Grade, Below Grade
New Construction N
Schools
School District Charles County Public Schools
Others
HOA Fee Include Common Area Maintenance,Pool(s)
Senior Community No
Tax ID 0906181473
Ownership Fee Simple
SqFt Source Assessor
Special Listing Condition REO (Real Estate Owned)
Read Less Info
Want to know what your home might be worth? Contact us for a FREE valuation!

Our team is ready to help you sell your home for the highest possible price ASAP

Bought with Juandre Renise Freeman Schaired • Long & Foster Real Estate, Inc.
Making real estate simple, fun and easy for you!






