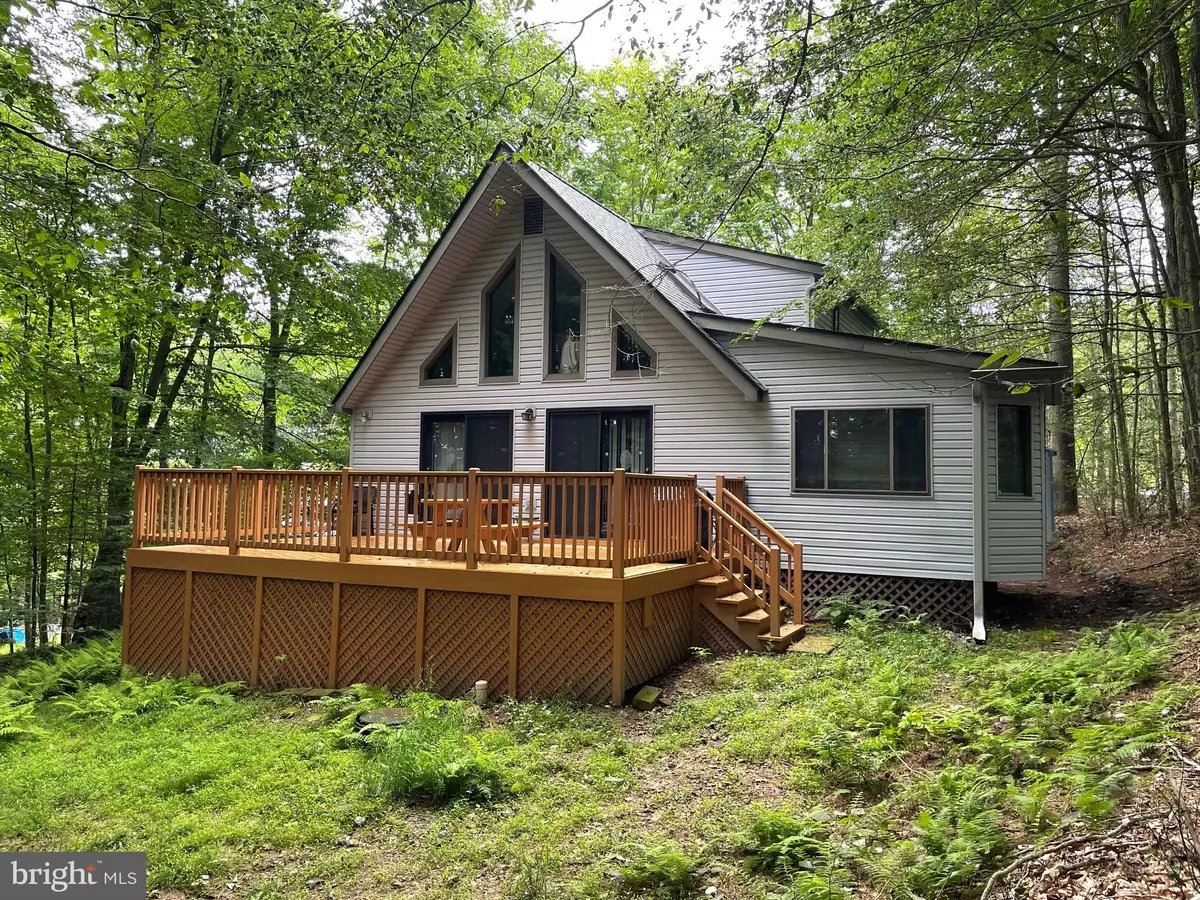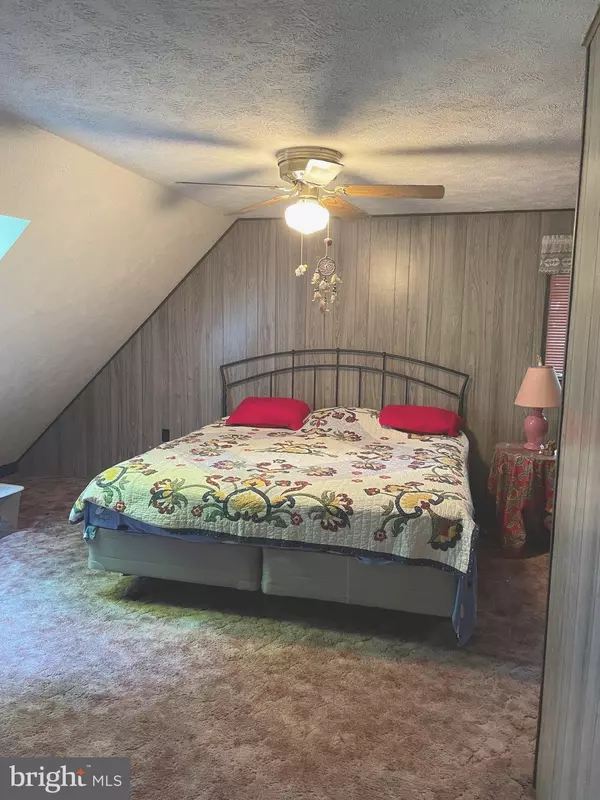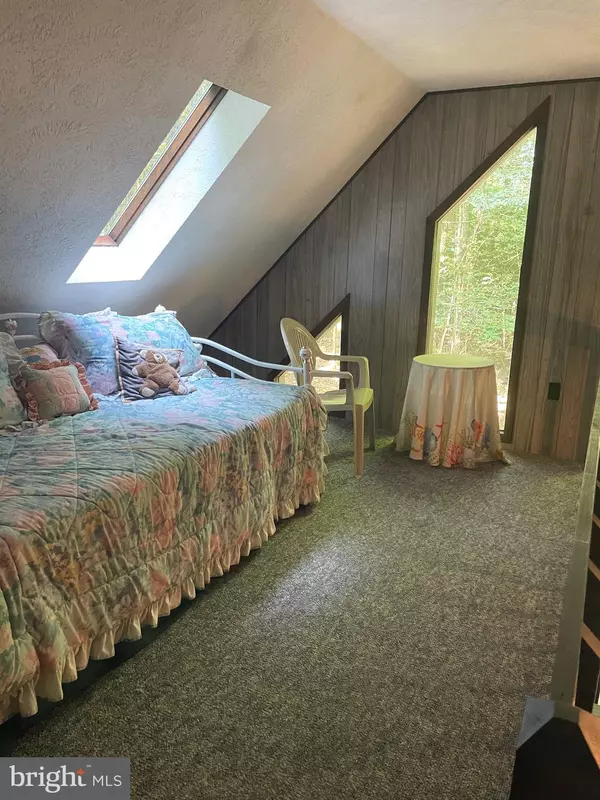$210,000
$224,900
6.6%For more information regarding the value of a property, please contact us for a free consultation.
2 Beds
2 Baths
1,294 SqFt
SOLD DATE : 12/05/2024
Key Details
Sold Price $210,000
Property Type Single Family Home
Sub Type Detached
Listing Status Sold
Purchase Type For Sale
Square Footage 1,294 sqft
Price per Sqft $162
Subdivision Riverside Estates
MLS Listing ID PAMR2003470
Sold Date 12/05/24
Style Chalet
Bedrooms 2
Full Baths 2
HOA Fees $50/ann
HOA Y/N Y
Abv Grd Liv Area 1,294
Originating Board BRIGHT
Year Built 1993
Annual Tax Amount $2,426
Tax Year 2023
Lot Size 1.040 Acres
Acres 1.04
Lot Dimensions 0.00 x 0.00
Property Description
Serene, Quiet locatin. NOTE: Home sits reverse on the lot to capture the woods, privacy and beautiful sunsets....Quiet, cul de sac location. This chalet style home 2 beds, 2 full baths,in the Desired Riverside Estates, is private, yet convenient to swimming, skiing, shopping, hiking ,fishing, everything Poconos. It features an open concept with the great room & kitchen with access to a large deck to watch the sunsets. The added sunroom is also used as a third bedroom. The second floor features the primary bedroom and bathroom and access to a light filled loft overlooking the great room with exposed beams, stone fireplace and vaulted ceiling. This loft area would be a great reading spot. 1.4 wooded acre lot.
Home has a stand up crawl space. Laundry is conveniently located on the first floor. The property also features a large storage shed. Ready for your relaxing getaway.
Location
State PA
County Monroe
Area Coolbaugh Twp (13503)
Zoning R-2
Rooms
Other Rooms Primary Bedroom, Sitting Room, Bedroom 2, Bedroom 3, Kitchen, Great Room, Loft
Main Level Bedrooms 1
Interior
Hot Water Electric
Heating Baseboard - Electric
Cooling Ceiling Fan(s)
Flooring Carpet, Ceramic Tile, Vinyl
Fireplaces Number 1
Fireplaces Type Mantel(s), Stone
Equipment Central Vacuum, Refrigerator, Dryer - Electric, Exhaust Fan, Extra Refrigerator/Freezer, Oven/Range - Electric
Fireplace Y
Appliance Central Vacuum, Refrigerator, Dryer - Electric, Exhaust Fan, Extra Refrigerator/Freezer, Oven/Range - Electric
Heat Source Electric
Exterior
Utilities Available Cable TV, Phone
Water Access N
View River, Garden/Lawn, Panoramic, Scenic Vista, Trees/Woods
Roof Type Pitched
Accessibility None
Garage N
Building
Lot Description Cul-de-sac, Private, Rear Yard, SideYard(s), Sloping, Stream/Creek, Year Round Access, Backs to Trees
Story 2
Foundation Block, Crawl Space, Stone
Sewer On Site Septic
Water Well
Architectural Style Chalet
Level or Stories 2
Additional Building Above Grade, Below Grade
Structure Type Beamed Ceilings,Dry Wall,Paneled Walls,Vaulted Ceilings
New Construction N
Schools
School District Pocono Mountain
Others
Pets Allowed Y
Senior Community No
Tax ID 03-539703-43-3101
Ownership Fee Simple
SqFt Source Assessor
Acceptable Financing Cash, FHA, VA, Conventional
Listing Terms Cash, FHA, VA, Conventional
Financing Cash,FHA,VA,Conventional
Special Listing Condition Standard
Pets Allowed No Pet Restrictions
Read Less Info
Want to know what your home might be worth? Contact us for a FREE valuation!

Our team is ready to help you sell your home for the highest possible price ASAP

Bought with Matthew Jeremy Sutphin • Samson Properties
Making real estate simple, fun and easy for you!






