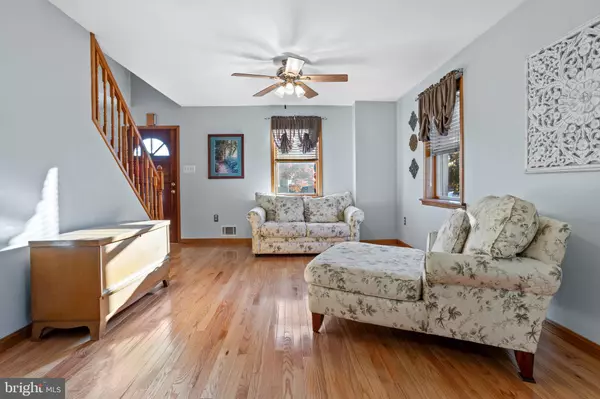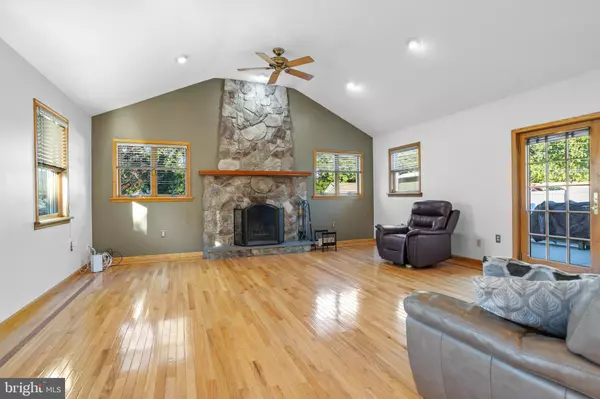$380,000
$379,999
For more information regarding the value of a property, please contact us for a free consultation.
3 Beds
2 Baths
1,856 SqFt
SOLD DATE : 12/06/2024
Key Details
Sold Price $380,000
Property Type Single Family Home
Sub Type Detached
Listing Status Sold
Purchase Type For Sale
Square Footage 1,856 sqft
Price per Sqft $204
Subdivision None Available
MLS Listing ID PADE2079526
Sold Date 12/06/24
Style Cape Cod
Bedrooms 3
Full Baths 2
HOA Y/N N
Abv Grd Liv Area 1,856
Originating Board BRIGHT
Year Built 1950
Annual Tax Amount $7,195
Tax Year 2023
Lot Size 0.310 Acres
Acres 0.31
Lot Dimensions 52.00 x 170.00
Property Description
Welcome to 327 Woodlyn Circle. By far, one of Woodlyn's finest. This single family home rests on a quiet street and has everything you've been looking for! The home features 3 beds and 2 full baths with an amazing yard and a great room and basement addition to take this one over the top!
First floor offers a living room, formal dining room, full bathroom, kitchen and the massive great room with a wood burning fireplace and access to the bi-level patio and huge backyard!
The second floor features 3 very spacious bedrooms and a full bathroom. The basement level features a finished main room, a laundry/storage/utility area, a third room that was being used at one time as a 4th bedroom and finally the basement addition with custom bilko doors for easy access! There is no shortage of space and possibilities that this beautifully maintained home has to offer so schedule your showing before it's too late!
Location
State PA
County Delaware
Area Ridley Twp (10438)
Zoning RES
Rooms
Basement Full, Fully Finished
Interior
Hot Water Natural Gas
Heating Forced Air
Cooling Central A/C
Fireplaces Number 1
Fireplaces Type Wood
Fireplace Y
Heat Source Natural Gas
Exterior
Exterior Feature Patio(s)
Water Access N
Accessibility None
Porch Patio(s)
Garage N
Building
Lot Description Front Yard, Rear Yard, SideYard(s)
Story 2
Foundation Other
Sewer Public Sewer
Water Public
Architectural Style Cape Cod
Level or Stories 2
Additional Building Above Grade, Below Grade
New Construction N
Schools
Middle Schools Ridley
High Schools Ridley
School District Ridley
Others
Senior Community No
Tax ID 38-02-02005-00
Ownership Fee Simple
SqFt Source Assessor
Special Listing Condition Standard
Read Less Info
Want to know what your home might be worth? Contact us for a FREE valuation!

Our team is ready to help you sell your home for the highest possible price ASAP

Bought with John McGilligan Jr. • Realty One Group Restore - Conshohocken
Making real estate simple, fun and easy for you!






