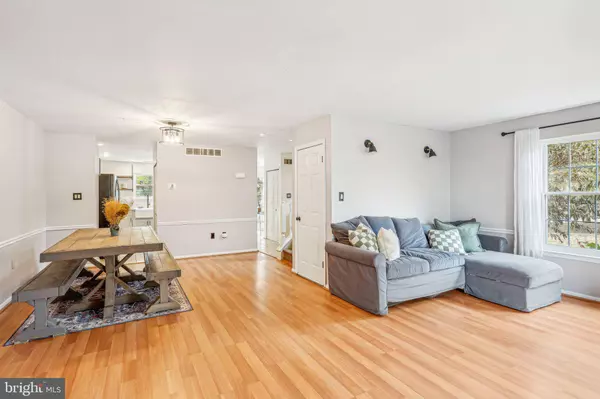$390,000
$375,000
4.0%For more information regarding the value of a property, please contact us for a free consultation.
3 Beds
3 Baths
1,888 SqFt
SOLD DATE : 12/11/2024
Key Details
Sold Price $390,000
Property Type Townhouse
Sub Type End of Row/Townhouse
Listing Status Sold
Purchase Type For Sale
Square Footage 1,888 sqft
Price per Sqft $206
Subdivision Perkiomen Woods
MLS Listing ID PAMC2123104
Sold Date 12/11/24
Style Bi-level
Bedrooms 3
Full Baths 2
Half Baths 1
HOA Fees $136/mo
HOA Y/N Y
Abv Grd Liv Area 1,428
Originating Board BRIGHT
Year Built 1989
Annual Tax Amount $4,438
Tax Year 2023
Lot Size 2,945 Sqft
Acres 0.07
Lot Dimensions 31.00 x 0.00
Property Description
Don't miss this opportunity to call the highly desirable Perkiomen Woods neighborhood your home! This charming and move-in ready 3-bedroom, 2.5-bathroom end unit townhome offers an exceptional living experience! Step into the inviting foyer and enter the main level, where a spacious, open-concept living and dining area awaits. This welcoming space features a fireplace that sets the stage for gatherings, as well as sliding glass doors that lead to a large patio and a fully fenced backyard—perfect for outdoor dining, entertaining, and relaxation. The kitchen is designed with style in mind, showcasing classic gray cabinetry, modern stainless-steel appliances, a deep farmhouse sink, and sleek recessed lighting. Adjacent to the kitchen is a bright, separate breakfast nook that offers a casual dining option. Completing the main level is a convenient powder room. Venture upstairs to discover the serene primary suite, complete with double closets for ample storage, an ensuite bathroom, and a private balcony where you can enjoy a peaceful morning coffee. The second floor also boasts two additional generously sized bedrooms, a full hall bathroom, and a thoughtfully placed laundry area for maximum convenience. The basement provides an impressive 460 square feet of semi-finished versatile space—perfect for a family room, home gym, office, or playroom, along with additional storage options. Living in Perkiomen Woods means enjoying community perks such as a playground, swimming pool, tennis courts, a clubhouse, and direct access to the scenic Perkiomen Trail for walking, running, and biking. Situated just minutes from major highways, shopping centers, and a variety of dining options, this home offers the perfect blend of comfort, convenience, and lifestyle. Schedule your showing today and make this house your new home!
Location
State PA
County Montgomery
Area Upper Providence Twp (10661)
Zoning RESIDENTIAL
Rooms
Basement Full
Interior
Interior Features Floor Plan - Open
Hot Water Natural Gas
Heating Forced Air
Cooling Central A/C
Fireplaces Number 1
Equipment Dishwasher, Oven/Range - Gas, Washer, Dryer, Refrigerator, Freezer
Furnishings No
Fireplace Y
Appliance Dishwasher, Oven/Range - Gas, Washer, Dryer, Refrigerator, Freezer
Heat Source Natural Gas
Laundry Upper Floor
Exterior
Exterior Feature Patio(s), Deck(s)
Fence Wood, Picket
Amenities Available Common Grounds, Jog/Walk Path, Pool - Outdoor, Tennis Courts, Other
Water Access N
Roof Type Asbestos Shingle
Accessibility None
Porch Patio(s), Deck(s)
Garage N
Building
Story 2
Foundation Concrete Perimeter
Sewer Public Sewer
Water Public
Architectural Style Bi-level
Level or Stories 2
Additional Building Above Grade, Below Grade
New Construction N
Schools
School District Spring-Ford Area
Others
Pets Allowed Y
HOA Fee Include Common Area Maintenance,Snow Removal,Trash
Senior Community No
Tax ID 61-00-03829-358
Ownership Fee Simple
SqFt Source Assessor
Horse Property N
Special Listing Condition Standard
Pets Allowed Cats OK, Dogs OK
Read Less Info
Want to know what your home might be worth? Contact us for a FREE valuation!

Our team is ready to help you sell your home for the highest possible price ASAP

Bought with Holly Buchman • Coldwell Banker Realty

Making real estate simple, fun and easy for you!






