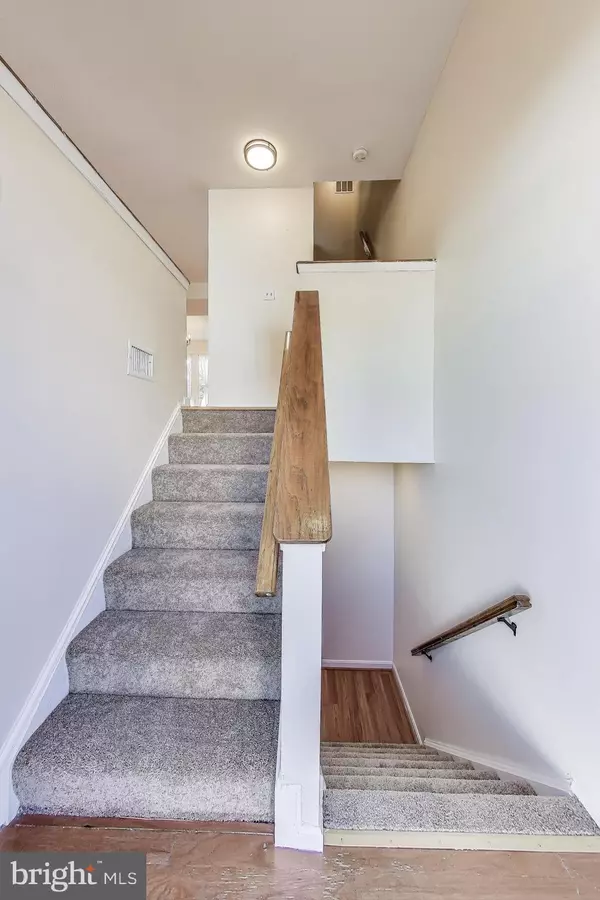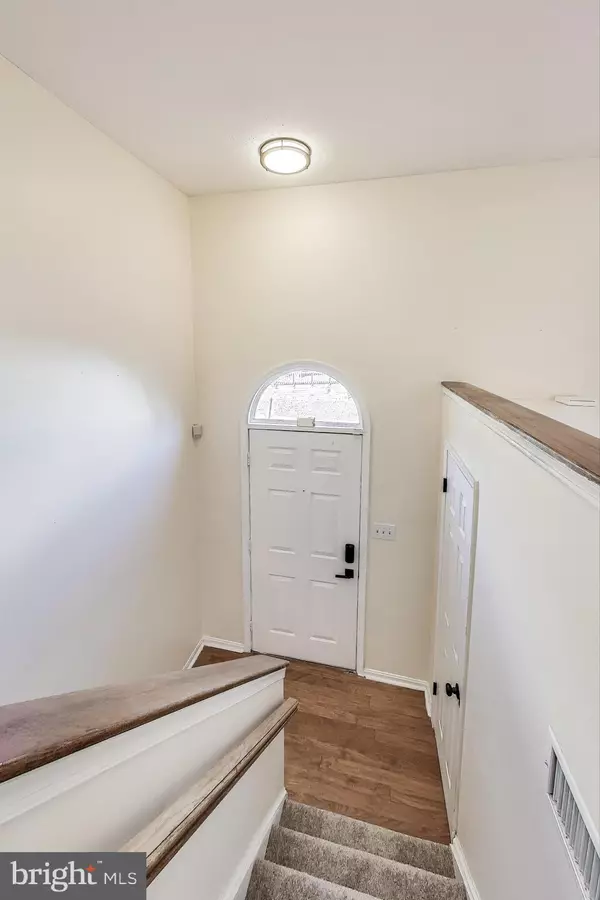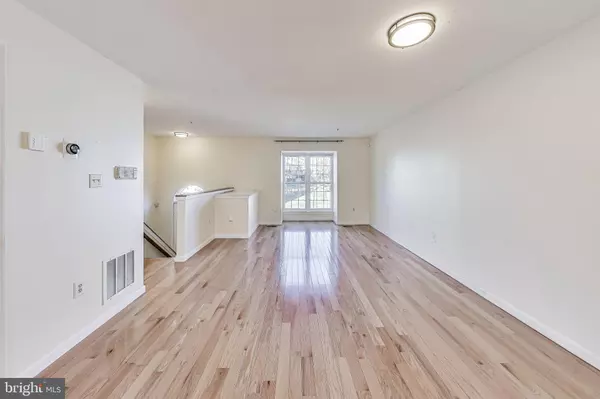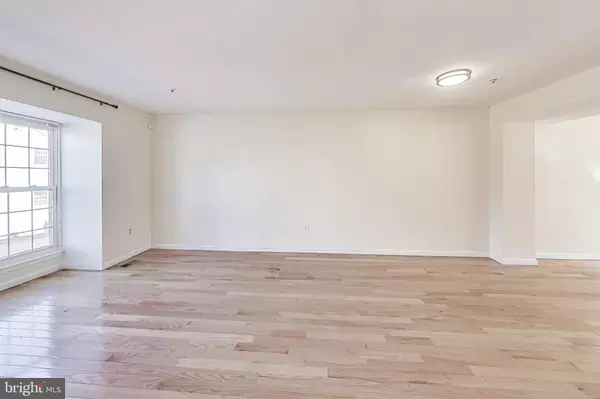$387,000
$390,000
0.8%For more information regarding the value of a property, please contact us for a free consultation.
3 Beds
4 Baths
1,416 SqFt
SOLD DATE : 12/10/2024
Key Details
Sold Price $387,000
Property Type Townhouse
Sub Type Interior Row/Townhouse
Listing Status Sold
Purchase Type For Sale
Square Footage 1,416 sqft
Price per Sqft $273
Subdivision Founders Woods
MLS Listing ID MDPG2131820
Sold Date 12/10/24
Style Colonial
Bedrooms 3
Full Baths 2
Half Baths 2
HOA Fees $61/mo
HOA Y/N Y
Abv Grd Liv Area 1,416
Originating Board BRIGHT
Year Built 1992
Annual Tax Amount $4,111
Tax Year 2024
Lot Size 1,500 Sqft
Acres 0.03
Property Description
Welcome to this stunning townhome, nestled in a highly desirable neighborhood just moments away from the iconic National Harbor. With its prime location offering unparalleled convenience to Southern Maryland, Virginia, Joint Base Andrews, and Washington, DC, this beautiful home provides the perfect balance of comfort, style, and accessibility. Whether you're commuting for work, enjoying a day of shopping and dining at the National Harbor, or taking in the many nearby cultural and recreational offerings, this property is ideally situated for both professionals and families alike.
Main Level:
Stepping inside, you'll immediately notice the bright and open layout that defines the main level of this townhome. The spacious living room is both inviting and elegant, featuring rich hardwood floors, neutral tones, and large windows that allow natural light to pour in, creating an airy and comfortable space for relaxing or entertaining guests. The living area flows effortlessly into the dining room, which can accommodate family dinners or dinner parties with ease.
Adjacent to the dining area is the kitchen, a true centerpiece of the home. Equipped with high-end stainless steel appliances, granite countertops, and plenty of cabinet space, this kitchen is designed for both style and functionality. Whether you're an experienced home chef or simply enjoy casual cooking, you'll appreciate the generous counter space, modern finishes, and thoughtful design elements. A breakfast bar adds convenience for casual meals or conversation while preparing food, making it the heart of the home. The kitchen also offers access to the deck, creating a seamless indoor-outdoor flow for dining al fresco, grilling, or simply enjoying the views.
Upper Level:
Upstairs, you'll find the spacious and well-appointed bedrooms. The primary bedroom suite boasts a walk-in closet and en-suite bathroom. Two additional bedrooms are also located on this level and can serve as guest rooms, home offices, or children's bedrooms. These rooms share a well-appointed full bathroom, offering convenience and privacy for family members or guests.
Lower Level:
The lower level of the home offers even more living space, perfect for a variety of uses. A newly renovated recreation room provides ample space for entertaining, with room for a media area, game space, or additional seating. This area is ideal for family movie nights, social gatherings, or simply relaxing. The lower level also includes a convenient half bath, enhancing the home's functionality for both daily living and hosting guests.
Doors lead to a private, fully fenced backyard, providing a safe and quiet outdoor space for children, pets, or anyone who enjoys spending time outdoors. Whether you're gardening, playing, or simply enjoying the fresh air, this backyard oasis is a lovely extension of the home's living space. The one-car garage, accessible from the lower level, offers ample storage and parking space.
Location
State MD
County Prince Georges
Zoning RSFA
Rooms
Basement Full, Fully Finished, Garage Access, Heated, Improved, Interior Access, Outside Entrance, Walkout Level
Interior
Interior Features Floor Plan - Open, Wood Floors
Hot Water Natural Gas
Heating Forced Air
Cooling Central A/C
Fireplace N
Heat Source Natural Gas
Exterior
Parking Features Garage - Front Entry
Garage Spaces 2.0
Water Access N
Accessibility None
Attached Garage 1
Total Parking Spaces 2
Garage Y
Building
Story 3
Foundation Slab
Sewer Public Sewer
Water Public
Architectural Style Colonial
Level or Stories 3
Additional Building Above Grade, Below Grade
New Construction N
Schools
High Schools Oxon Hill
School District Prince George'S County Public Schools
Others
Senior Community No
Tax ID 17121344688
Ownership Fee Simple
SqFt Source Assessor
Special Listing Condition Standard
Read Less Info
Want to know what your home might be worth? Contact us for a FREE valuation!

Our team is ready to help you sell your home for the highest possible price ASAP

Bought with Julius L Camp • Coldwell Banker Jay Lilly Real Estate
Making real estate simple, fun and easy for you!






