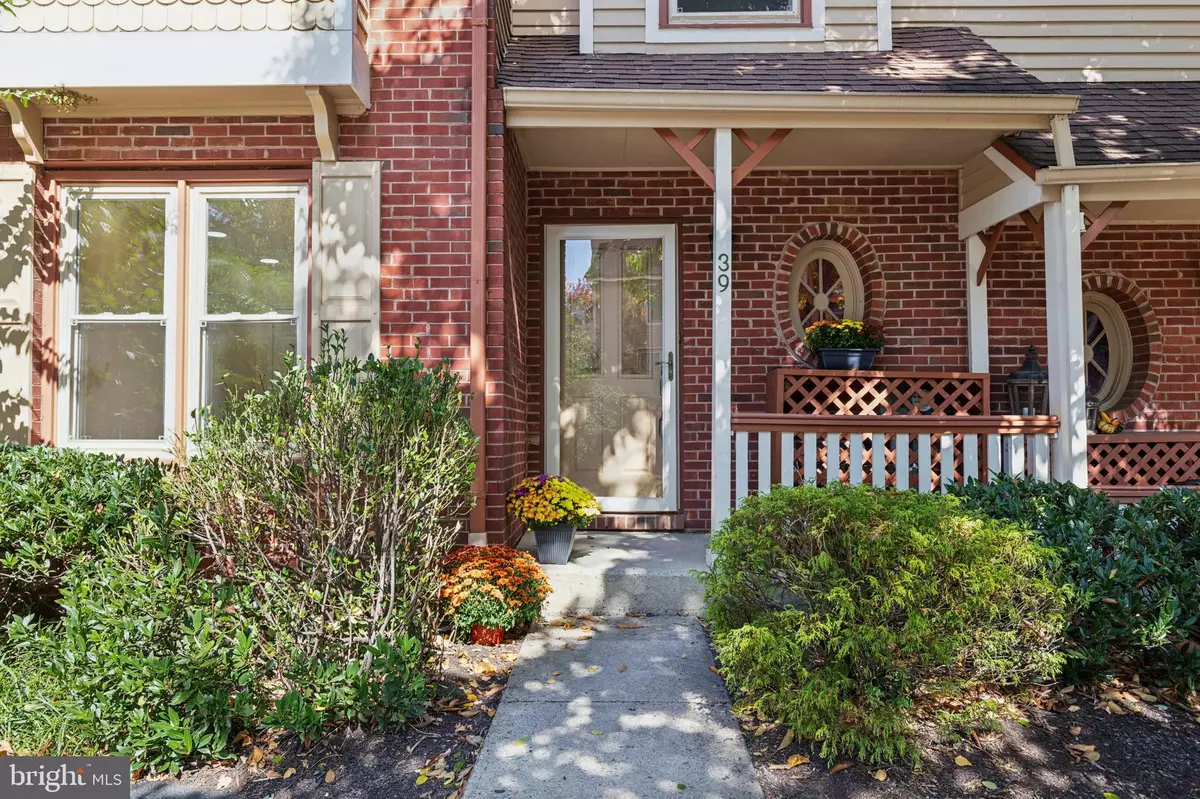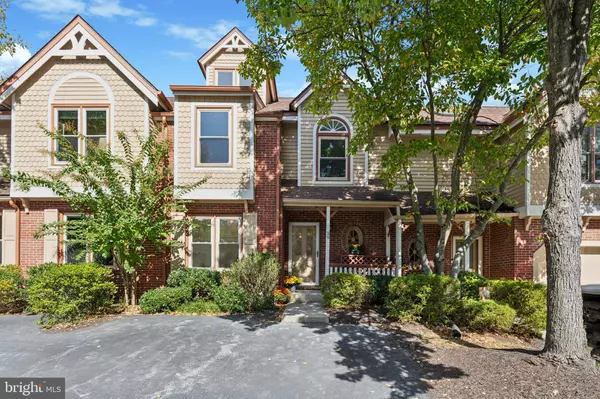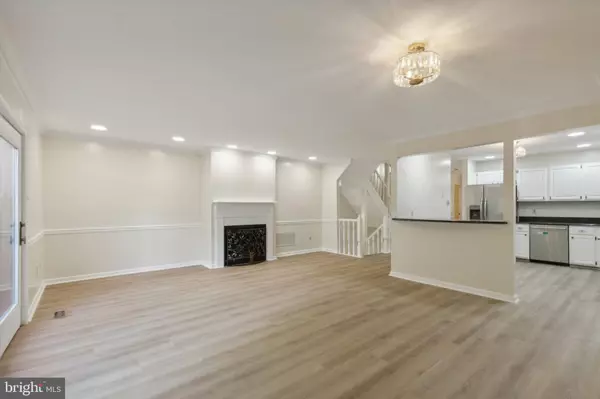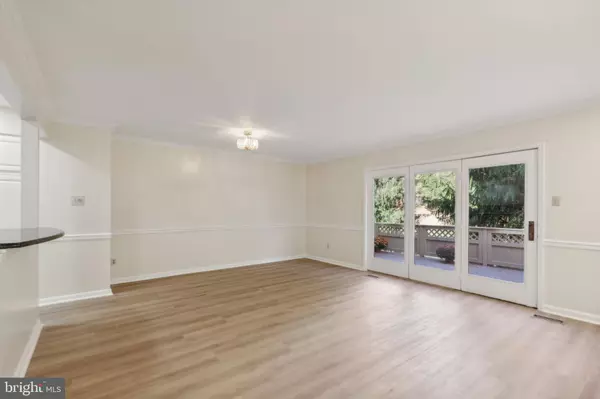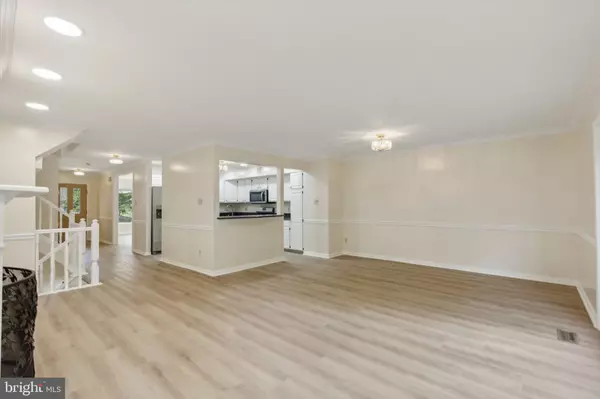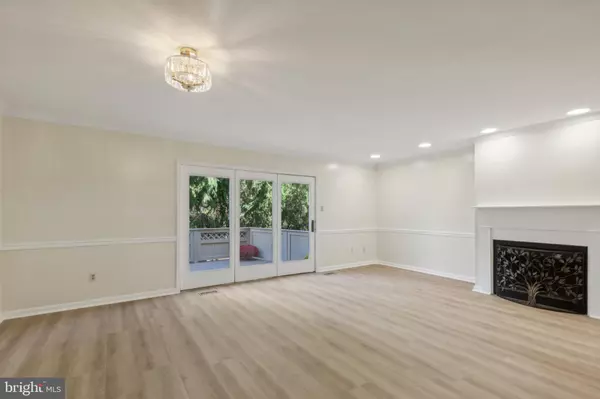$605,000
$575,000
5.2%For more information regarding the value of a property, please contact us for a free consultation.
3 Beds
4 Baths
3,454 SqFt
SOLD DATE : 12/12/2024
Key Details
Sold Price $605,000
Property Type Townhouse
Sub Type Interior Row/Townhouse
Listing Status Sold
Purchase Type For Sale
Square Footage 3,454 sqft
Price per Sqft $175
Subdivision Chesterbrook
MLS Listing ID PACT2075704
Sold Date 12/12/24
Style Victorian
Bedrooms 3
Full Baths 3
Half Baths 1
HOA Fees $225/mo
HOA Y/N Y
Abv Grd Liv Area 2,438
Originating Board BRIGHT
Year Built 1987
Annual Tax Amount $5,672
Tax Year 2023
Lot Size 3,895 Sqft
Acres 0.09
Lot Dimensions 0.00 x 0.00
Property Description
Welcome to the desirable Main Street Village neighborhood in Chesterbrook, repeatedly voted the top place to live in the U.S. Upon entry to 39 Main, you are embraced by luxury vinyl plank floors leading to a modern eat-in kitchen, seamlessly transitioning into a spacious dining and living area. The living room features a charming wood-burning fireplace and a sizable French door that invites natural light and leads to a newly built trex deck - ideal for outdoor activities like grilling, dining, or relaxing with your morning beverage. Upstairs, the primary bedroom offers a luxurious completely remodeled ensuite bathroom with a soaking tub, rainfall showerhead, and stylish double sink vanity. The primary suite boasts high vaulted ceilings, skylights, and ample walk-in closet space. Additionally, the second floor presents two comfortable bedrooms and a fully updated hall bathroom for convenience. A laundry room with a washer and dryer is conveniently located nearby. The third floor offers versatile space for a bedroom, office, or children's play area with a spacious closet. The fully finished basement provides even more potential as a home office, fitness area, or cozy retreat, leading out to a charming patio with scenic views of serene, wooded communal grounds. Many upgrades including expanded trex deck (2019), luxury vinyl plank flooring on the main level and second floor (2024), fully renovated bathrooms and powder rooms (2024) and new HVAC (2024). Chesterbrook provides access to the esteemed Tredyffrin-Eastown School District, close proximity to Valley Forge National Park, Chester County Trail, and Wilson Park. Shopping options include Wegmans, Trader Joe's, Gateway, and Chesterbrook Shopping Centers, along with the nearby King of Prussia Mall. Don't miss the opportunity to view and make this charming residence your own!
Location
State PA
County Chester
Area Tredyffrin Twp (10343)
Zoning RES
Direction South
Rooms
Other Rooms Living Room, Bedroom 2, Bedroom 3, Kitchen, Basement, Bedroom 1, Loft, Bathroom 1, Bathroom 2, Additional Bedroom
Basement Fully Finished, Walkout Level
Interior
Interior Features Bathroom - Soaking Tub, Bathroom - Walk-In Shower, Bathroom - Tub Shower, Ceiling Fan(s), Combination Dining/Living, Kitchen - Eat-In, Skylight(s), Walk-in Closet(s)
Hot Water Natural Gas
Heating Central
Cooling Central A/C
Flooring Luxury Vinyl Plank, Solid Hardwood, Tile/Brick
Fireplaces Number 1
Fireplaces Type Brick, Screen
Equipment Built-In Microwave, Dishwasher, Disposal, Dryer, Humidifier, Microwave, Oven - Self Cleaning, Refrigerator, Stove, Washer, Water Heater
Furnishings No
Fireplace Y
Window Features Screens,Skylights
Appliance Built-In Microwave, Dishwasher, Disposal, Dryer, Humidifier, Microwave, Oven - Self Cleaning, Refrigerator, Stove, Washer, Water Heater
Heat Source Natural Gas
Laundry Upper Floor
Exterior
Exterior Feature Deck(s), Patio(s)
Garage Spaces 2.0
Water Access N
View Street, Trees/Woods
Roof Type Shingle
Street Surface Black Top
Accessibility None
Porch Deck(s), Patio(s)
Road Frontage Private
Total Parking Spaces 2
Garage N
Building
Lot Description Backs to Trees
Story 4
Foundation Slab
Sewer Public Sewer
Water Public
Architectural Style Victorian
Level or Stories 4
Additional Building Above Grade, Below Grade
Structure Type Dry Wall
New Construction N
Schools
Elementary Schools Valley Forge
Middle Schools Valley Forge
High Schools Conestoga Senior
School District Tredyffrin-Easttown
Others
Pets Allowed Y
HOA Fee Include Common Area Maintenance,Lawn Maintenance,Snow Removal,Trash
Senior Community No
Tax ID 43-04M-0071
Ownership Fee Simple
SqFt Source Assessor
Security Features Main Entrance Lock
Acceptable Financing Conventional, Cash
Horse Property N
Listing Terms Conventional, Cash
Financing Conventional,Cash
Special Listing Condition Standard
Pets Allowed No Pet Restrictions
Read Less Info
Want to know what your home might be worth? Contact us for a FREE valuation!

Our team is ready to help you sell your home for the highest possible price ASAP

Bought with Lise E. Corson • Keller Williams Main Line
Making real estate simple, fun and easy for you!

