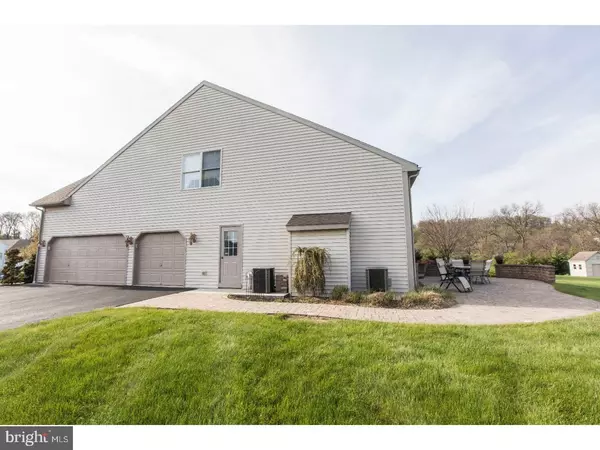$439,900
$439,900
For more information regarding the value of a property, please contact us for a free consultation.
4 Beds
4 Baths
4,316 SqFt
SOLD DATE : 07/11/2018
Key Details
Sold Price $439,900
Property Type Single Family Home
Sub Type Detached
Listing Status Sold
Purchase Type For Sale
Square Footage 4,316 sqft
Price per Sqft $101
Subdivision Green Valley Estat
MLS Listing ID 1000484362
Sold Date 07/11/18
Style Traditional
Bedrooms 4
Full Baths 3
Half Baths 1
HOA Fees $8/ann
HOA Y/N Y
Abv Grd Liv Area 4,316
Originating Board TREND
Year Built 2004
Annual Tax Amount $10,799
Tax Year 2018
Lot Size 0.440 Acres
Acres 0.44
Lot Dimensions .
Property Description
Welcome to 57 Fairwood Ave, located on a corner lot in Green Valley Estates. For a grand entrance, nothing says exquisite like this open, two story entry with a beautiful Oak double staircase. The main entrance surrounds the office and formal living room. The formal dining area has hardwood floors, crown moldings and a tray ceiling. A gourmet kitchen, including double ovens, granite countertops, tile backsplash, staggered cabinets, crown moldings, tile floor and plenty of natural light. Breakfast room offers patio doors leading out to the paver patio. Vaulted ceiling great room with a beautiful stone gas fireplace. The master suite is spacious, including a walk in closet of your dreams. Master bathroom has double separate sinks, corner soaking tub and separate shower. Corner bedroom has been expanded from original floor plan plus has its own full bathroom. Two additional spacious bedrooms with walk in closets. The home features over 6,000 square feet of living space, which includes over 1,800 square feet on the lower level. The lower level features a flexible room and two open finished areas. Basement also offers a separate back staircase leading outside or to the garage.
Location
State PA
County Berks
Area Lower Heidelberg Twp (10249)
Zoning RES
Rooms
Other Rooms Living Room, Dining Room, Primary Bedroom, Bedroom 2, Bedroom 3, Kitchen, Family Room, Bedroom 1, Laundry, Other, Attic
Basement Full, Outside Entrance, Fully Finished
Interior
Interior Features Primary Bath(s), Kitchen - Island, Butlers Pantry, Ceiling Fan(s), Water Treat System, Dining Area
Hot Water Natural Gas
Heating Gas, Forced Air, Zoned, Programmable Thermostat
Cooling Central A/C
Flooring Wood, Fully Carpeted, Tile/Brick
Fireplaces Number 1
Fireplaces Type Stone, Gas/Propane
Equipment Cooktop, Oven - Double, Dishwasher, Built-In Microwave
Fireplace Y
Appliance Cooktop, Oven - Double, Dishwasher, Built-In Microwave
Heat Source Natural Gas
Laundry Main Floor
Exterior
Exterior Feature Deck(s)
Garage Inside Access, Garage Door Opener
Garage Spaces 6.0
Utilities Available Cable TV
Waterfront N
Water Access N
Roof Type Pitched,Shingle
Accessibility None
Porch Deck(s)
Parking Type Driveway, Attached Garage, Other
Attached Garage 3
Total Parking Spaces 6
Garage Y
Building
Lot Description Corner, Front Yard, Rear Yard, SideYard(s)
Story 2
Foundation Concrete Perimeter
Sewer Public Sewer
Water Public
Architectural Style Traditional
Level or Stories 2
Additional Building Above Grade
Structure Type Cathedral Ceilings,9'+ Ceilings
New Construction N
Schools
High Schools Wilson
School District Wilson
Others
HOA Fee Include Common Area Maintenance
Senior Community No
Tax ID 49-4377-04-81-0956
Ownership Fee Simple
Acceptable Financing Conventional, VA
Listing Terms Conventional, VA
Financing Conventional,VA
Read Less Info
Want to know what your home might be worth? Contact us for a FREE valuation!

Our team is ready to help you sell your home for the highest possible price ASAP

Bought with Loretta Leibert • BHHS Homesale Realty- Reading Berks

Making real estate simple, fun and easy for you!






