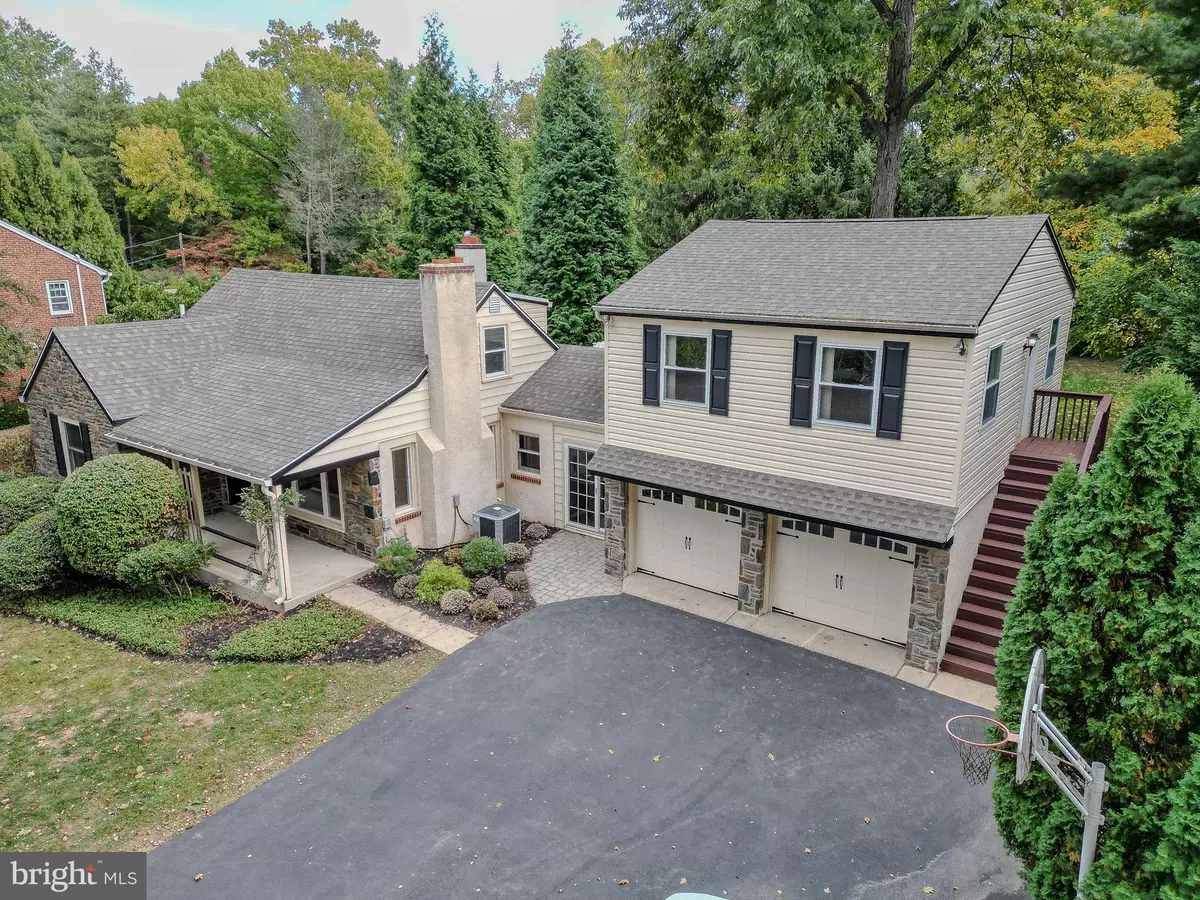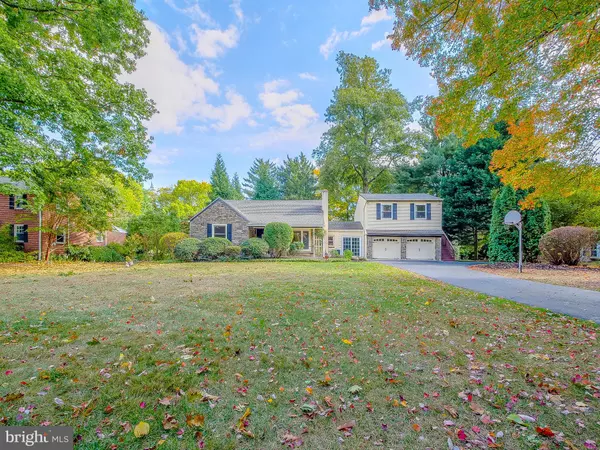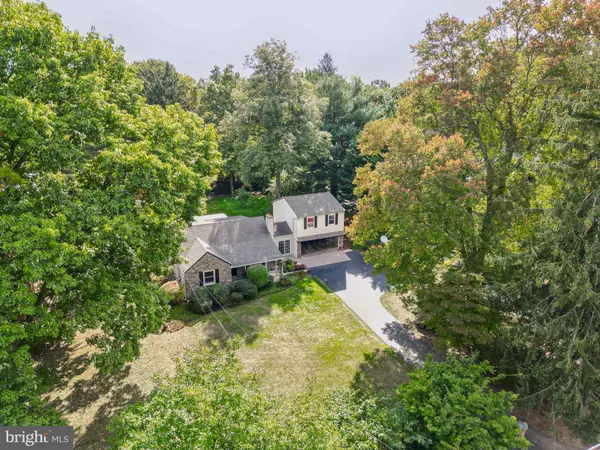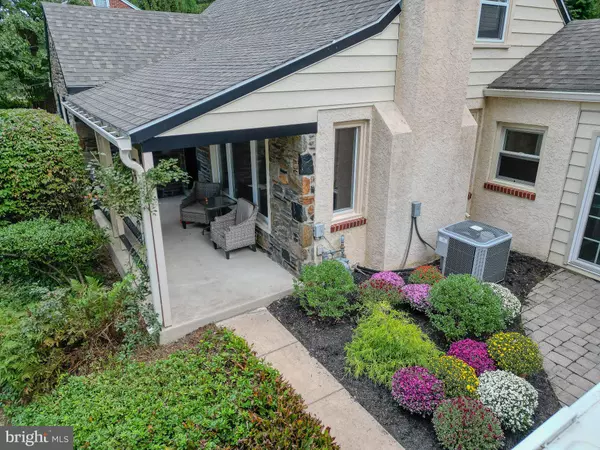$740,000
$729,977
1.4%For more information regarding the value of a property, please contact us for a free consultation.
4 Beds
3 Baths
2,862 SqFt
SOLD DATE : 12/16/2024
Key Details
Sold Price $740,000
Property Type Single Family Home
Sub Type Detached
Listing Status Sold
Purchase Type For Sale
Square Footage 2,862 sqft
Price per Sqft $258
Subdivision Holly House
MLS Listing ID PADE2077548
Sold Date 12/16/24
Style Cape Cod
Bedrooms 4
Full Baths 2
Half Baths 1
HOA Y/N N
Abv Grd Liv Area 2,862
Originating Board BRIGHT
Year Built 1950
Annual Tax Amount $8,548
Tax Year 2024
Lot Size 0.500 Acres
Acres 0.5
Lot Dimensions 100.00 x 246.00 x 244
Property Description
Well, you probably haven't seen a listing like THIS very often! You're invited to 321 Farnum Rd .,walking distance to Media for shopping & dining & fun! (circa 1950) in Upper Providence Twp. Something here for everybody in their 'home town'! So exciting! The stone & stucco cape cod home sits pretty on almost a 1/2 acre, back off the road, at the end of the blacktopped d/way that has room for multiple cars. It is peacefully enveloped in lush, mature landscaping, bushes & trees, w/an amazing back yard that will be perfect for any kind of events you plan. Check out the expansive, newly grouted, slate patio complete w/a pergola! Just picture the parties you will have here w/family & friends! The main house boasts 4 BR & 2 1/2 Baths. Some amenities: loads of CF's, recessed lights, newly painted 'Agreeable Gray' walls t/o & new carpeting, (9/24 ),freshly silver-coated roof over the addition(10/24 ), ductwork cleaning, 200 amp electric, power washing, tree pruning, Lawn Doctor lime application, high end HVAC system, 2 brand new mini-splits in the 2nd floor BR's that cost over $11,000, & 6-panel doors t/o. The surprise is that, above the oversized 2-car garage is almost 500 sq ft of bonus space! Think of all the ways you could utilize it! This whole building was custom designed so that the seller could practice as a therapist from here. Do you have a need like that? Think about for a home-based business, dance, music or art studio, exercise get-away, teenager's happy place, private guest house or in-law space where everyone reunites at the main house for meals and togetherness. The possibilities are endless!( It cannot be rented & cannot have a kitchen, though.) The whole place has been painted & new carpets installed. Let's run thru the main house. The inviting covered front porch gives entry to a spacious, fireside LR complete w/a huge bay window that looks out to the front yard. The DR is just off the good-sized kitchen that shows off tons of cherry cabinets (some of which have glass doors), granite c/tops, stainless appliances, a pantry, wide & deep soft close drawers, stainless sink w/gooseneck faucet w/an opening in the wall w/pendant light so you can see out to the Family Room, a brand new garbage disposal, a fridge w/icemaker, under counter lights , 5-burner stove, a $700+ new fingerprint resistant DW -9/24.The focal point of the FR is the raised hearth FP w/arched brick insert for that dramatic effect & a wood mantle. This room also comes w/yet another a wonderful bay window w/deep sill. The LR, DR and FR have wood look engineered floors. There is a cute PR off the FR. What was once a breezeway is now a finished sunroom. So great to have all this extra space! This room connects the house to the garage. It's tiled flooring and fabulous sliding French doors make you want to take pause & relax for a while. The back slider provides access to the amazing yard surrounded by a black aluminum fence. There is access from here to the very large 2-car garage. w/2 windows, newer doors w/electric openers & block walls. Amazing space here for all the extras too! The primary BR, that boasts ceiling beam accents & a double mirrored closet.. and one other BR can be found on the first floor. How convenient! The upgraded full bath has been carefully planned out. The W/I shower tile is so warm & inviting. Take note of a bidet attached to the toilet. BR's 3 & 4 are on the 2nd floor along w/another full bath! The completely finished lower level is quite expansive. New luxury flooring was just laid before listing. This space is open for whatever you want to do with it. There is a storage area under the steps, huge double closet w/lots of shelves, an egress window, BI shelves, 2 glass block windows & an maple kitchenette w/fridge. Party Time! In the utility room you'll find the w/d, newer laundry tub, Tempstar HVAC, Bradford White hot water heater, clean cemented floor painted gray & an insulated crawl space area. FREE HOME WARRANTY!
Location
State PA
County Delaware
Area Upper Providence Twp (10435)
Zoning RESIDENTIAL
Rooms
Other Rooms Living Room, Dining Room, Primary Bedroom, Bedroom 2, Bedroom 3, Bedroom 4, Kitchen, Family Room, Foyer, Bedroom 1, Recreation Room, Solarium, Bathroom 1, Full Bath, Half Bath
Basement Full, Improved, Outside Entrance, Partially Finished, Windows, Fully Finished, Poured Concrete, Shelving, Space For Rooms
Main Level Bedrooms 2
Interior
Interior Features Bathroom - Stall Shower, Carpet, Ceiling Fan(s), Entry Level Bedroom, Family Room Off Kitchen, Floor Plan - Open, Kitchen - Galley, Kitchenette, Pantry
Hot Water Natural Gas
Heating Forced Air, Heat Pump(s), Programmable Thermostat
Cooling Central A/C
Flooring Carpet, Ceramic Tile, Engineered Wood, Hardwood, Laminate Plank, Vinyl
Fireplaces Number 2
Fireplaces Type Brick, Fireplace - Glass Doors, Gas/Propane, Mantel(s), Wood, Metal, Insert, Heatilator
Equipment Built-In Microwave, Built-In Range, Dishwasher, Disposal, Dryer, Icemaker, Extra Refrigerator/Freezer, Oven - Single, Refrigerator, Stainless Steel Appliances, Stove, Washer, Water Heater
Fireplace Y
Window Features Bay/Bow,Double Pane,Replacement,Screens,Storm,Vinyl Clad
Appliance Built-In Microwave, Built-In Range, Dishwasher, Disposal, Dryer, Icemaker, Extra Refrigerator/Freezer, Oven - Single, Refrigerator, Stainless Steel Appliances, Stove, Washer, Water Heater
Heat Source Natural Gas
Laundry Basement, Dryer In Unit, Has Laundry, Lower Floor, Washer In Unit
Exterior
Exterior Feature Breezeway, Porch(es), Patio(s)
Parking Features Additional Storage Area, Garage - Front Entry, Garage Door Opener, Oversized, Inside Access
Garage Spaces 7.0
Fence Aluminum, Privacy, Rear
Utilities Available Cable TV Available, Electric Available, Natural Gas Available, Water Available
Water Access N
View Garden/Lawn, Street
Roof Type Architectural Shingle,Flat
Street Surface Black Top
Accessibility Grab Bars Mod
Porch Breezeway, Porch(es), Patio(s)
Road Frontage Boro/Township
Total Parking Spaces 7
Garage Y
Building
Lot Description Front Yard, Interior, Landscaping, Level, Rear Yard, Private, SideYard(s)
Story 1.5
Foundation Block, Concrete Perimeter, Crawl Space
Sewer Public Sewer
Water Public
Architectural Style Cape Cod
Level or Stories 1.5
Additional Building Above Grade, Below Grade
Structure Type Dry Wall,Block Walls,Masonry,Plaster Walls
New Construction N
Schools
Elementary Schools Media
Middle Schools Springton Lake
High Schools Penncrest
School District Rose Tree Media
Others
Senior Community No
Tax ID 35-00-00357-00
Ownership Fee Simple
SqFt Source Assessor
Acceptable Financing Cash, Conventional, FHA, VA
Horse Property N
Listing Terms Cash, Conventional, FHA, VA
Financing Cash,Conventional,FHA,VA
Special Listing Condition Standard
Read Less Info
Want to know what your home might be worth? Contact us for a FREE valuation!

Our team is ready to help you sell your home for the highest possible price ASAP

Bought with Christina A Cardone • Keller Williams Real Estate - Media
Making real estate simple, fun and easy for you!






