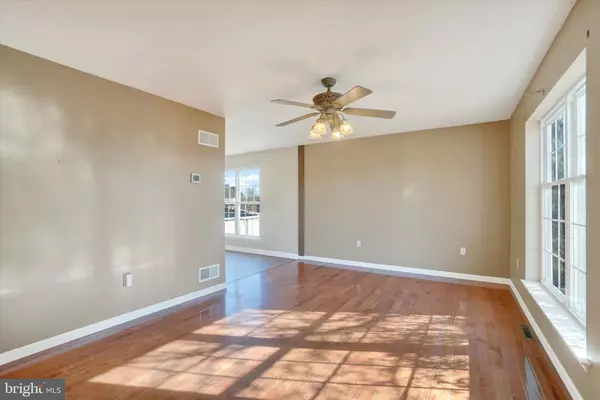$290,000
$290,000
For more information regarding the value of a property, please contact us for a free consultation.
3 Beds
2 Baths
1,648 SqFt
SOLD DATE : 12/17/2024
Key Details
Sold Price $290,000
Property Type Single Family Home
Sub Type Detached
Listing Status Sold
Purchase Type For Sale
Square Footage 1,648 sqft
Price per Sqft $175
Subdivision Chestnut Valley
MLS Listing ID PAYK2072010
Sold Date 12/17/24
Style Colonial
Bedrooms 3
Full Baths 1
Half Baths 1
HOA Y/N N
Abv Grd Liv Area 1,648
Originating Board BRIGHT
Year Built 2002
Annual Tax Amount $4,916
Tax Year 2024
Lot Size 0.278 Acres
Acres 0.28
Lot Dimensions 88x124x94x124
Property Description
Get in before the holidays!!! This 3BR, 1.5BA home is clean and ready for immediate occupancy making it easy to settle and get situated before you start unwrapping presents. The home offers nice front views. Hardwood floors gleam throughout most of the home. A living room opens to a large eat-in kitchen, with deck access. The laundry/powder room is conveniently located on the 1st floor so you can get a jump on the laundry while cooking dinner. The primary bedroom offers an 8x8 walk-in closet and private access to the hall bath. Two additional bedrooms are also located on the 2nd floor. The block lower level is unfinished giving you several options. Family, friends, and your furry friends will enjoy time spent in the fenced backyard. There's even an above-ground pool for added enjoyment. A storage shed, with electric, is along the side of the oversized 2-car garage. This home is located in Chestnut Valley where you are minutes to I83, Rt30, small-town Mount Wolf and Manchester conveniences, and walking distance to Northeastern High School. Golfers will delight in being a short drive to Royal Manchester Golf Links. AGENTS - Please read Agent Remarks.
Location
State PA
County York
Area East Manchester Twp (15226)
Zoning RESIDENTIAL
Rooms
Other Rooms Living Room, Primary Bedroom, Bedroom 2, Bedroom 3, Kitchen, Basement, Foyer, Laundry, Full Bath, Half Bath
Basement Interior Access, Unfinished, Sump Pump
Interior
Interior Features Bathroom - Tub Shower, Ceiling Fan(s), Kitchen - Eat-In, Kitchen - Island, Walk-in Closet(s), Wood Floors
Hot Water Natural Gas
Heating Forced Air, Programmable Thermostat
Cooling Central A/C, Ceiling Fan(s), Programmable Thermostat
Flooring Hardwood, Partially Carpeted, Vinyl, Concrete
Equipment Built-In Microwave, Dishwasher, Disposal, Dryer, Oven/Range - Gas, Refrigerator, Washer, Water Heater
Furnishings No
Fireplace N
Window Features Screens,Vinyl Clad
Appliance Built-In Microwave, Dishwasher, Disposal, Dryer, Oven/Range - Gas, Refrigerator, Washer, Water Heater
Heat Source Natural Gas
Laundry Main Floor
Exterior
Exterior Feature Porch(es), Deck(s), Roof
Parking Features Garage - Front Entry, Garage Door Opener, Inside Access, Additional Storage Area, Oversized
Garage Spaces 7.0
Fence Panel, Partially, Rear, Wood
Pool Above Ground, Fenced
Utilities Available Cable TV Available, Electric Available, Natural Gas Available, Sewer Available, Water Available
Water Access N
View Garden/Lawn, Other
Roof Type Architectural Shingle,Asphalt,Shingle
Street Surface Paved
Accessibility 2+ Access Exits, Doors - Swing In
Porch Porch(es), Deck(s), Roof
Road Frontage Boro/Township
Attached Garage 2
Total Parking Spaces 7
Garage Y
Building
Lot Description Front Yard, Landscaping, Level, Rear Yard, SideYard(s), Sloping
Story 2
Foundation Block
Sewer Public Sewer
Water Public
Architectural Style Colonial
Level or Stories 2
Additional Building Above Grade, Below Grade
Structure Type Dry Wall
New Construction N
Schools
Middle Schools Northeastern
High Schools Northeastern
School District Northeastern York
Others
Senior Community No
Tax ID 26-000-14-0002-00-00000
Ownership Fee Simple
SqFt Source Assessor
Security Features Smoke Detector
Acceptable Financing Cash, Conventional
Horse Property N
Listing Terms Cash, Conventional
Financing Cash,Conventional
Special Listing Condition Standard
Read Less Info
Want to know what your home might be worth? Contact us for a FREE valuation!

Our team is ready to help you sell your home for the highest possible price ASAP

Bought with David Linton • Berkshire Hathaway HomeServices Homesale Realty
Making real estate simple, fun and easy for you!






