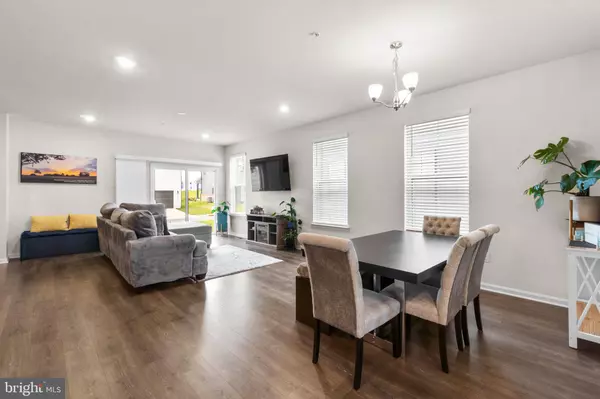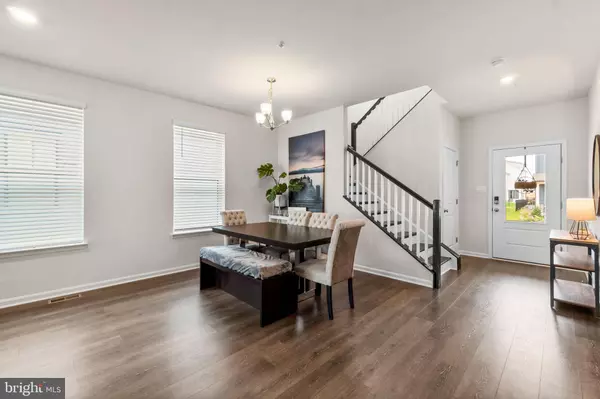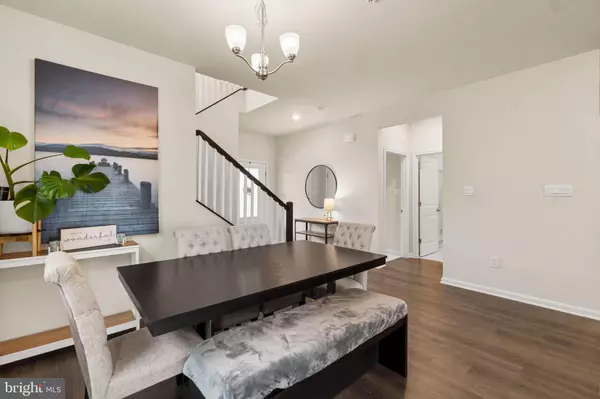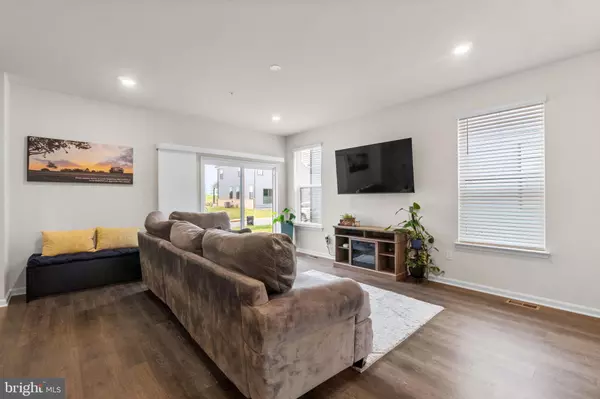$639,000
$640,000
0.2%For more information regarding the value of a property, please contact us for a free consultation.
5 Beds
5 Baths
3,118 SqFt
SOLD DATE : 12/20/2024
Key Details
Sold Price $639,000
Property Type Single Family Home
Sub Type Detached
Listing Status Sold
Purchase Type For Sale
Square Footage 3,118 sqft
Price per Sqft $204
Subdivision Renn Quarter
MLS Listing ID MDFR2053960
Sold Date 12/20/24
Style Colonial,Transitional
Bedrooms 5
Full Baths 5
HOA Fees $80/mo
HOA Y/N Y
Abv Grd Liv Area 2,618
Originating Board BRIGHT
Year Built 2023
Annual Tax Amount $10,949
Tax Year 2024
Lot Size 3,990 Sqft
Acres 0.09
Lot Dimensions 0.00 x 0.00
Property Description
Beautifully updated and built in 2023 by D.R. Horton, this stunning transitional colonial spans 3,717 total square feet and offers 5 spacious bedrooms, 5 full baths, and a 2-car garage. Nestled in Frederick's newest and most sought-after community, Renn Quarter, this home combines modern elegance with exceptional living spaces.
Lush landscaping and a charming front porch invite you into the open-concept main level, featuring modern finishes, a neutral design palette, and luxurious upgrades. Highlights include recessed lighting and luxury vinyl tile flooring throughout the foyer, a combined dining and living area with exterior access, and a gourmet kitchen. The main level also offers a full bathroom and a convenient bedroom, perfect for guests or flexible living. The eat-in kitchen is designed for both style and function, featuring upgraded countertops, stainless steel appliances, a built-in microwave, a gas cooktop, a pantry, ample cabinetry, an eye-catching herringbone-patterned backsplash, and convenient access to the garage. The spacious island breakfast bar, with seating for four, overlooks the living room, creating an ideal setup for entertaining.
Upstairs, you'll find three generously sized bedrooms, each with plush carpeting, en suite bathrooms, and walk-in closets. The expansive primary suite offers two walk-in closets and a spa-like bathroom featuring dual sinks, a doorless shower, and a separate water closet. For added convenience, a well-appointed laundry room completes the upper level. The lower level features a spacious, plush carpeted recreation room with an electric fireplace, perfect for relaxing or entertaining. This level also includes a full bathroom, a fifth bedroom, and a utility room offering ample storage space.
Community amenities include a play area, lush green spaces, pavilions, a community pool, a dog park, and scenic nature trails that lead to Carroll Creek. Just steps from award-winning downtown Frederick, you'll find a vibrant blend of rich history, local eateries, and boutique shops. Enjoy stunning Appalachian Mountain views, the nearby Monocacy River, and Carroll Creek, as well as easy access to Washington, D.C., Annapolis, and Baltimore.
Location
State MD
County Frederick
Zoning RES
Rooms
Other Rooms Living Room, Dining Room, Primary Bedroom, Bedroom 2, Bedroom 3, Bedroom 4, Bedroom 5, Kitchen, Foyer, Laundry, Recreation Room, Bathroom 1, Bathroom 2, Bathroom 3, Primary Bathroom, Full Bath
Basement Connecting Stairway, Full, Fully Finished, Heated, Improved, Sump Pump, Windows
Main Level Bedrooms 1
Interior
Interior Features Attic, Carpet, Dining Area, Floor Plan - Open, Floor Plan - Traditional, Formal/Separate Dining Room, Kitchen - Eat-In, Kitchen - Island, Primary Bath(s), Recessed Lighting, Sprinkler System, Upgraded Countertops, Walk-in Closet(s)
Hot Water Natural Gas
Heating Forced Air
Cooling Central A/C
Flooring Carpet, Ceramic Tile, Luxury Vinyl Tile
Fireplaces Number 1
Equipment Built-In Microwave, Cooktop, Dishwasher, Disposal, Dryer, Energy Efficient Appliances, Freezer, Icemaker, Microwave, Oven - Self Cleaning, Oven - Wall, Refrigerator, Stainless Steel Appliances, Washer, Water Dispenser, Water Heater, Water Heater - High-Efficiency
Fireplace Y
Appliance Built-In Microwave, Cooktop, Dishwasher, Disposal, Dryer, Energy Efficient Appliances, Freezer, Icemaker, Microwave, Oven - Self Cleaning, Oven - Wall, Refrigerator, Stainless Steel Appliances, Washer, Water Dispenser, Water Heater, Water Heater - High-Efficiency
Heat Source Natural Gas
Laundry Upper Floor
Exterior
Exterior Feature Porch(es)
Parking Features Garage - Rear Entry
Garage Spaces 2.0
Utilities Available Cable TV, Natural Gas Available
Water Access N
Roof Type Architectural Shingle
Accessibility None
Porch Porch(es)
Attached Garage 2
Total Parking Spaces 2
Garage Y
Building
Story 3
Foundation Passive Radon Mitigation
Sewer Public Sewer
Water Public
Architectural Style Colonial, Transitional
Level or Stories 3
Additional Building Above Grade, Below Grade
Structure Type 2 Story Ceilings,9'+ Ceilings,Dry Wall,High,Wood Walls
New Construction N
Schools
Elementary Schools Spring Ridge
Middle Schools Governor Thomas Johnson
High Schools Governor Thomas Johnson
School District Frederick County Public Schools
Others
Pets Allowed Y
Senior Community No
Tax ID 1102604031
Ownership Fee Simple
SqFt Source Assessor
Special Listing Condition Standard
Pets Allowed No Pet Restrictions
Read Less Info
Want to know what your home might be worth? Contact us for a FREE valuation!

Our team is ready to help you sell your home for the highest possible price ASAP

Bought with Troyce Gatewood • Real Broker, LLC -
Making real estate simple, fun and easy for you!






