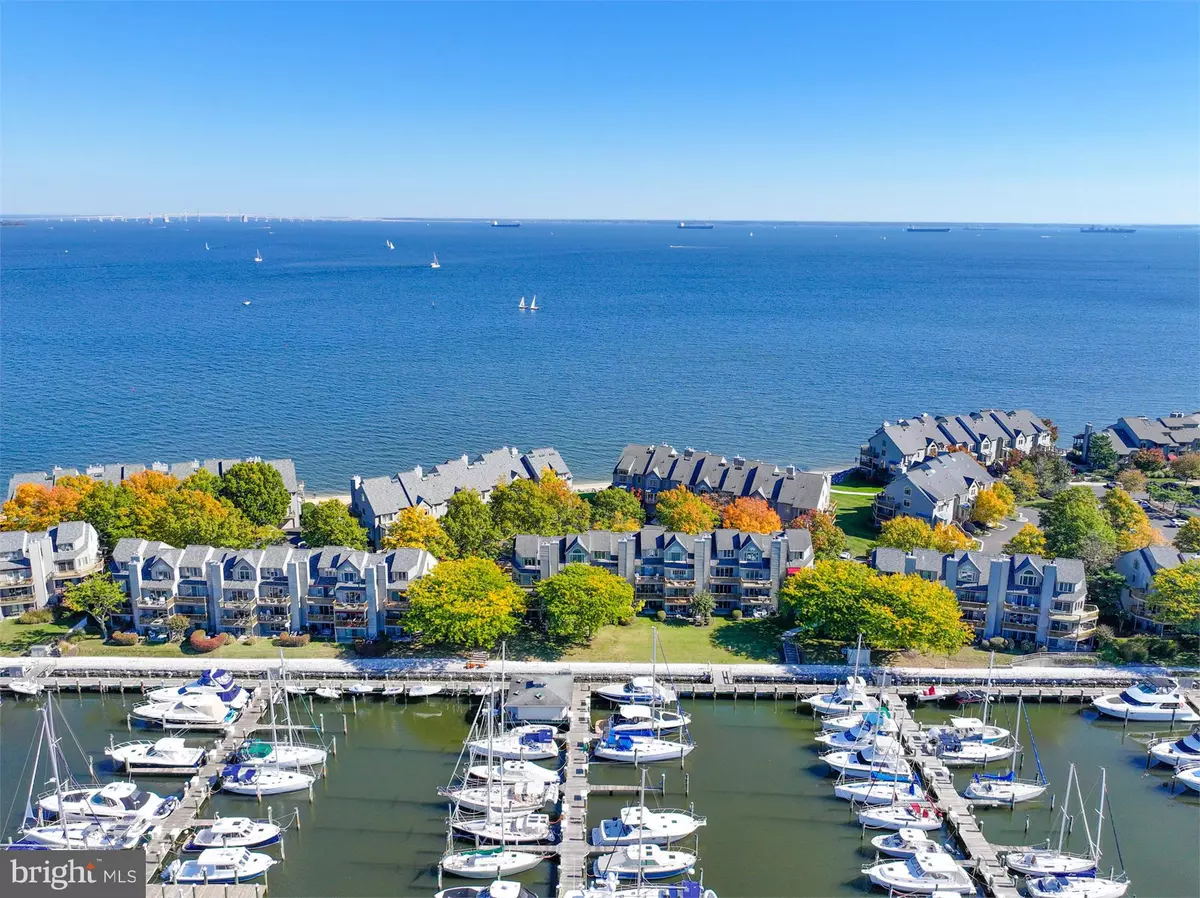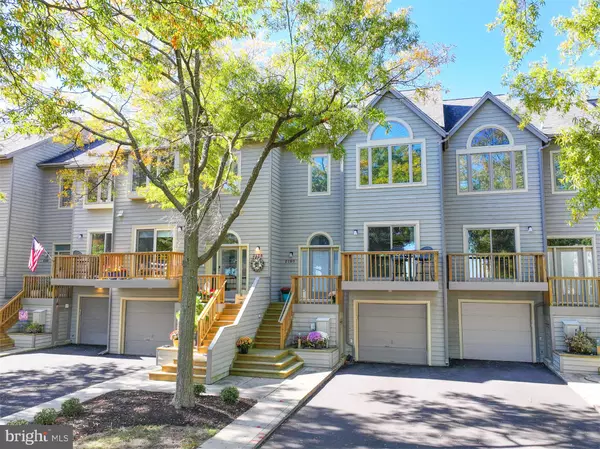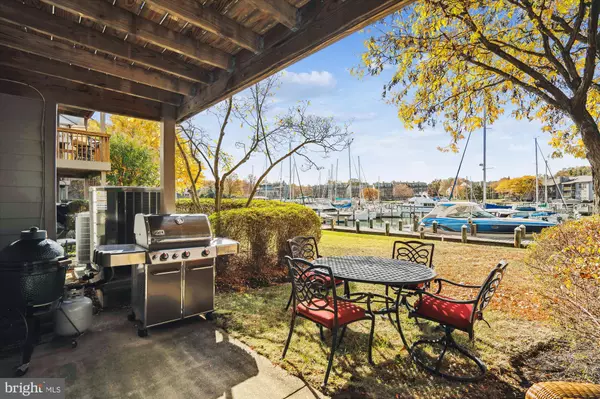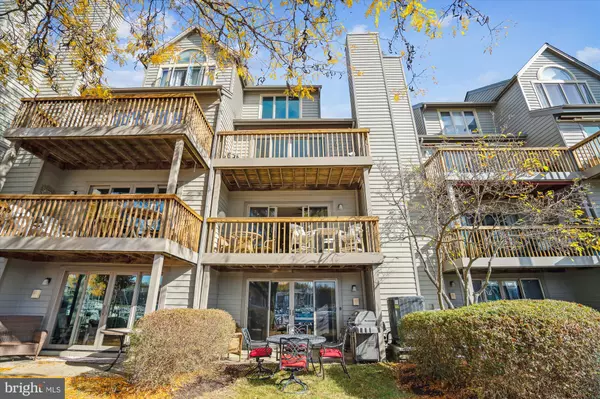$1,150,000
$1,200,000
4.2%For more information regarding the value of a property, please contact us for a free consultation.
3 Beds
4 Baths
2,410 SqFt
SOLD DATE : 12/23/2024
Key Details
Sold Price $1,150,000
Property Type Condo
Sub Type Condo/Co-op
Listing Status Sold
Purchase Type For Sale
Square Footage 2,410 sqft
Price per Sqft $477
Subdivision Chesapeake Harbour
MLS Listing ID MDAA2098524
Sold Date 12/23/24
Style Contemporary
Bedrooms 3
Full Baths 3
Half Baths 1
Condo Fees $1,720/qua
HOA Fees $350/qua
HOA Y/N Y
Abv Grd Liv Area 2,400
Originating Board BRIGHT
Year Built 1985
Annual Tax Amount $9,371
Tax Year 2024
Property Description
Spectacular days ahead await you! Welcome to one of the best communities in Annapolis, Maryland! Gated Chesapeake Harbour offers renowned waterfront living. Walking distance to private sandy beach to watch the sunrise and the Blue Angels, spend sunny days at the bayside pools and playing pickleball and evenings enjoying gorgeous sunsets for dinner and cocktails with neighbors and friends at Beacon. Perfect days await as life doesn't get better in this premiere exclusive resort style community. Exceptional interior finishes and renovation on all 4 levels in turnkey condition. Everything new or updated including Anderson Windows and Doors, hardwood flooring, HVAC, Hot Water Heater, high end Kitchen cabinets, granite counters, bathroom cabinetry and fixtures. Situated perfectly with Chesapeake Bay view off kitchen balcony and guest room and Owner's waterfront suite overlooking the Marina and 4th level loft/office with coveted long driveway for multiple vehicle parking. Chesapeake Harbour is minutes to downtown Annapolis and Naval Academy by boat or land. 24 Hour security and some of the best neighbors around! Vacation at home all year long. Chesapeake Harbour Marina is run separately to check for availability slip for your boat. Call or text for link to interactive floorplan and additional photos and information and to schedule a private showing.
Location
State MD
County Anne Arundel
Zoning R15
Direction East
Rooms
Other Rooms Living Room, Dining Room, Primary Bedroom, Bedroom 2, Kitchen, Foyer, Loft, Other, Recreation Room, Bathroom 2, Bathroom 3, Primary Bathroom, Half Bath
Basement Fully Finished, Garage Access, Heated, Interior Access, Outside Entrance, Poured Concrete, Walkout Level, Windows
Interior
Interior Features Bathroom - Walk-In Shower, Breakfast Area, Built-Ins, Ceiling Fan(s), Carpet, Central Vacuum, Combination Dining/Living, Crown Moldings, Dining Area, Floor Plan - Open, Kitchen - Eat-In, Kitchen - Gourmet, Kitchen - Table Space, Primary Bath(s), Recessed Lighting, Skylight(s), Upgraded Countertops, Window Treatments, Wine Storage, Wood Floors
Hot Water Electric
Heating Heat Pump(s)
Cooling Central A/C, Ceiling Fan(s), Programmable Thermostat
Flooring Solid Hardwood, Tile/Brick, Other, Raised, Ceramic Tile, Carpet, Concrete
Fireplaces Number 1
Fireplaces Type Corner, Mantel(s), Wood
Equipment Built-In Microwave, Central Vacuum, Refrigerator, Stainless Steel Appliances, Stove, Washer, Dryer, Dishwasher, Exhaust Fan, Extra Refrigerator/Freezer
Furnishings No
Fireplace Y
Window Features Casement,Replacement,Screens,Skylights
Appliance Built-In Microwave, Central Vacuum, Refrigerator, Stainless Steel Appliances, Stove, Washer, Dryer, Dishwasher, Exhaust Fan, Extra Refrigerator/Freezer
Heat Source Electric
Laundry Lower Floor
Exterior
Parking Features Garage - Front Entry, Built In, Basement Garage, Garage Door Opener, Inside Access
Garage Spaces 4.0
Utilities Available Cable TV Available, Under Ground
Amenities Available Beach, Common Grounds, Gated Community, Jog/Walk Path, Lake, Picnic Area, Pool - Outdoor, Swimming Pool, Tennis Courts, Water/Lake Privileges
Waterfront Description Sandy Beach
Water Access Y
Water Access Desc Fishing Allowed,Private Access,Swimming Allowed,Sail
View Water, Bay, Marina
Roof Type Shingle
Accessibility None
Road Frontage HOA, Private
Attached Garage 1
Total Parking Spaces 4
Garage Y
Building
Lot Description Premium, Rear Yard, Stream/Creek, Private, No Thru Street, Level, Cul-de-sac
Story 4
Foundation Slab
Sewer Public Sewer
Water Public
Architectural Style Contemporary
Level or Stories 4
Additional Building Above Grade, Below Grade
Structure Type 2 Story Ceilings,9'+ Ceilings,Cathedral Ceilings,Dry Wall
New Construction N
Schools
Elementary Schools Georgetown East
Middle Schools Annapolis
High Schools Annapolis
School District Anne Arundel County Public Schools
Others
Pets Allowed Y
HOA Fee Include Common Area Maintenance,Ext Bldg Maint,Lawn Care Rear,Lawn Care Front,Lawn Maintenance,Management,Pool(s),Recreation Facility,Reserve Funds,Road Maintenance,Security Gate,Snow Removal
Senior Community No
Tax ID 020290190046865
Ownership Fee Simple
SqFt Source Estimated
Security Features 24 hour security,Resident Manager,Security Gate,Smoke Detector
Acceptable Financing Cash, Conventional
Horse Property N
Listing Terms Cash, Conventional
Financing Cash,Conventional
Special Listing Condition Standard
Pets Allowed Dogs OK, Cats OK
Read Less Info
Want to know what your home might be worth? Contact us for a FREE valuation!

Our team is ready to help you sell your home for the highest possible price ASAP

Bought with Eleanor Nading • Compass
Making real estate simple, fun and easy for you!






