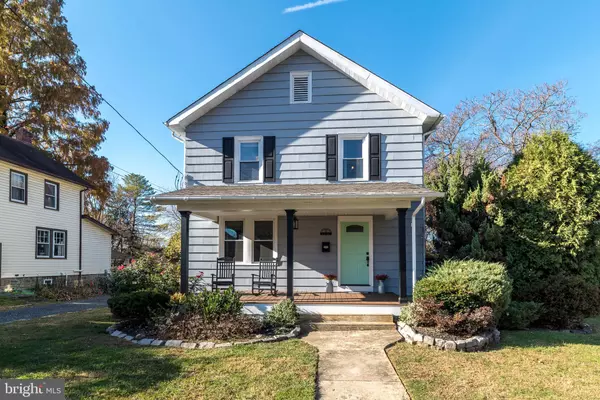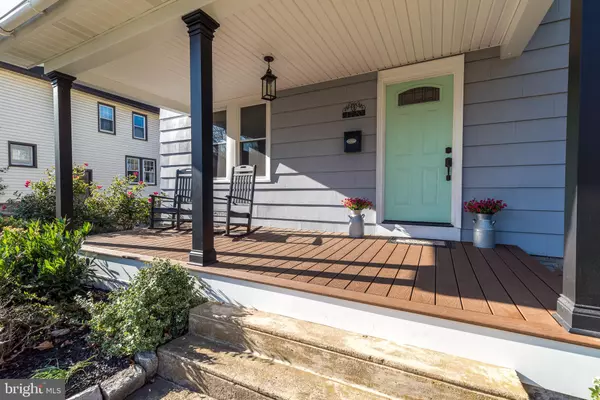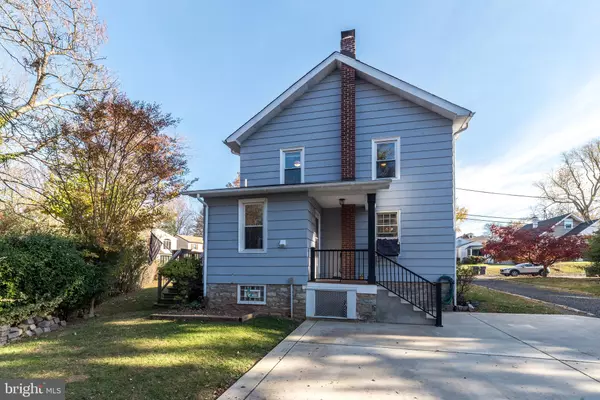$389,000
$399,000
2.5%For more information regarding the value of a property, please contact us for a free consultation.
3 Beds
2 Baths
1,328 SqFt
SOLD DATE : 12/23/2024
Key Details
Sold Price $389,000
Property Type Single Family Home
Sub Type Detached
Listing Status Sold
Purchase Type For Sale
Square Footage 1,328 sqft
Price per Sqft $292
Subdivision Overlook Hills
MLS Listing ID PAMC2122738
Sold Date 12/23/24
Style Colonial
Bedrooms 3
Full Baths 1
Half Baths 1
HOA Y/N N
Abv Grd Liv Area 1,328
Originating Board BRIGHT
Year Built 1920
Annual Tax Amount $4,820
Tax Year 2023
Lot Size 7,207 Sqft
Acres 0.17
Lot Dimensions 55.00 x 0.00
Property Description
Introducing 1720 Tucker Ave, a well-maintained 3-bedroom, 1.5-bath Colonial situated on a quiet, dead-end street in Abington. This 1,328 sq ft home offers a blend of classic charm and modern updates. The home welcomes you with a beautiful front porch and updated exterior paint on both the home and detached garage, enhancing its curb appeal. Inside, the living room will grab your attention with a custom electric fireplace feature. Continue into the formal dining room with chair rail and crown molding and conveniently located next to the updated eat-in kitchen that features a sliding door to a spacious wood deck—perfect for entertaining or unwinding after a long day. The main level also includes a laundry area with a mudroom and half bath. Upstairs, three generously sized bedrooms share a full bath. Built-ins upstairs include a book shelf in the hall and clothing storage in one of the bedrooms. Downstairs you will find an unfinished basement with outside access door, a workshop area, French drain system and sump pump with emergency back-up battery, and additional storage and utility space. The property also boasts a raised garden bed along the sunny side of the detached 1-car garage, with attached shed, providing ample room for both parking and extra storage. With manicured landscaping and a welcoming front porch, this home is truly a standout in the neighborhood. Ask for the long list of seller updates and additions since owndership! You will enjoy the conveniences of being located just blocks from the train station, the Willow Grove Mall, a variety of shopping, and walking distance to restaurants. Don't miss the opportunity to make this charming Colonial yours—schedule a showing today!
Location
State PA
County Montgomery
Area Abington Twp (10630)
Zoning H
Rooms
Other Rooms Living Room, Dining Room, Primary Bedroom, Bedroom 2, Bedroom 3, Kitchen, Basement, Bathroom 1, Full Bath
Basement Full
Interior
Interior Features Bathroom - Tub Shower, Carpet, Ceiling Fan(s), Floor Plan - Traditional, Formal/Separate Dining Room, Kitchen - Eat-In, Recessed Lighting
Hot Water Natural Gas
Heating Forced Air
Cooling None
Fireplaces Number 1
Fireplaces Type Electric
Equipment Built-In Microwave, Oven/Range - Gas, Washer, Water Heater, Dryer, Disposal
Fireplace Y
Appliance Built-In Microwave, Oven/Range - Gas, Washer, Water Heater, Dryer, Disposal
Heat Source Oil
Laundry Main Floor
Exterior
Exterior Feature Deck(s), Patio(s), Porch(es)
Parking Features Garage - Front Entry
Garage Spaces 4.0
Utilities Available Natural Gas Available
Water Access N
Roof Type Shingle
Accessibility None
Porch Deck(s), Patio(s), Porch(es)
Total Parking Spaces 4
Garage Y
Building
Lot Description Stream/Creek
Story 2
Foundation Stone
Sewer Public Sewer
Water Public
Architectural Style Colonial
Level or Stories 2
Additional Building Above Grade, Below Grade
New Construction N
Schools
Elementary Schools Overlook
Middle Schools Abington Junior High School
High Schools Abington Senior
School District Abington
Others
Senior Community No
Tax ID 30-00-67656-003
Ownership Fee Simple
SqFt Source Assessor
Security Features Carbon Monoxide Detector(s),Smoke Detector
Special Listing Condition Standard
Read Less Info
Want to know what your home might be worth? Contact us for a FREE valuation!

Our team is ready to help you sell your home for the highest possible price ASAP

Bought with Janine M McVeigh • Keller Williams Real Estate -Exton

Making real estate simple, fun and easy for you!






