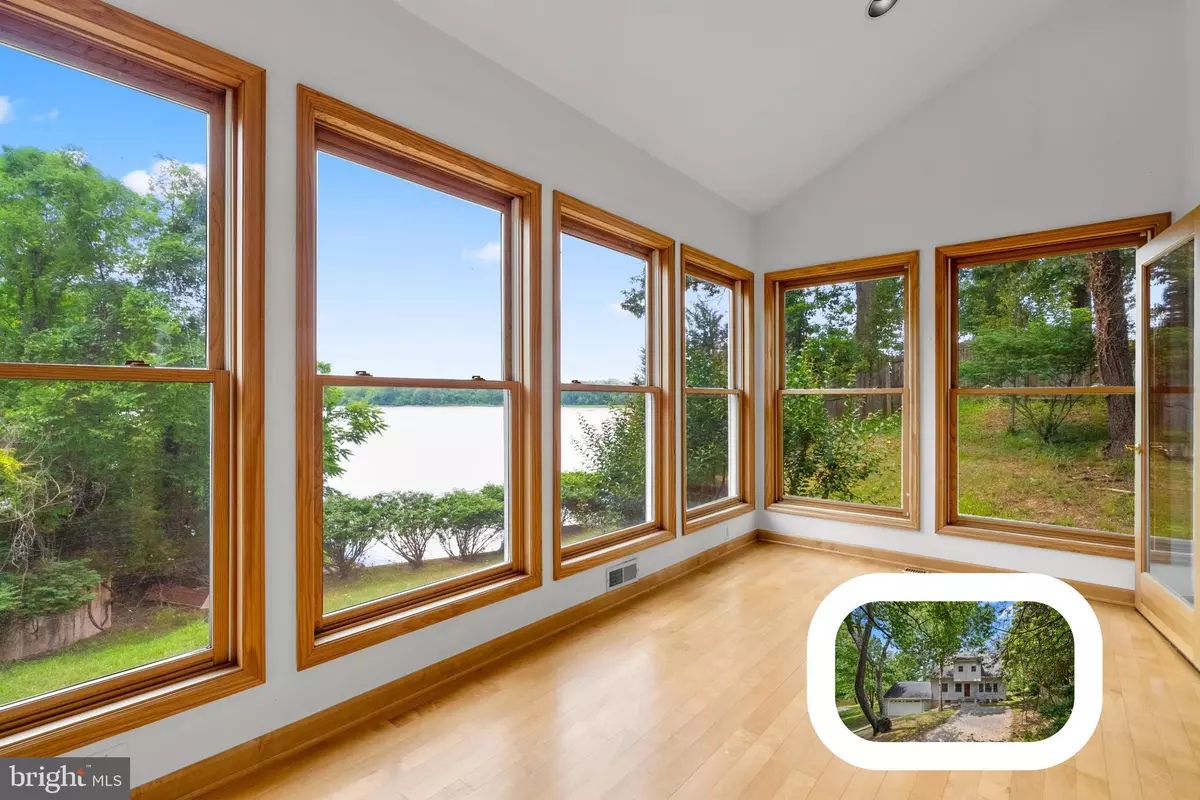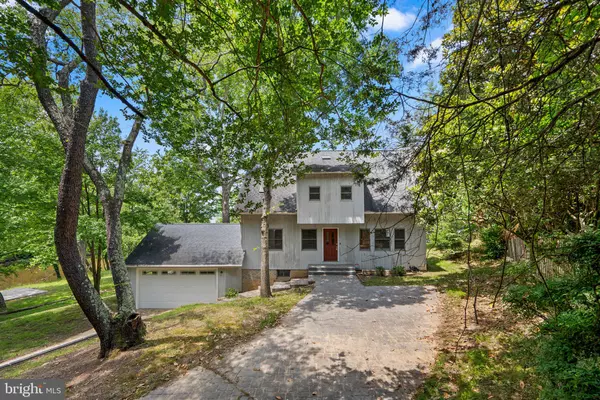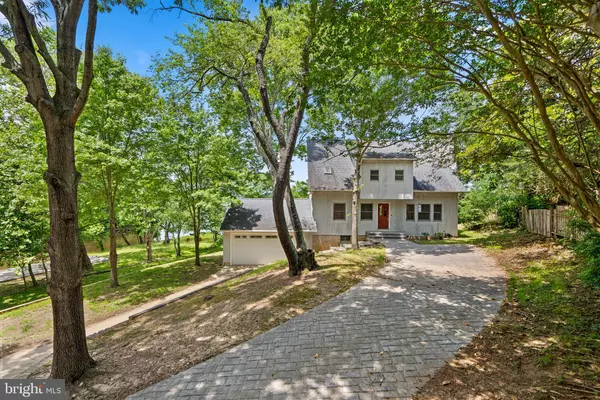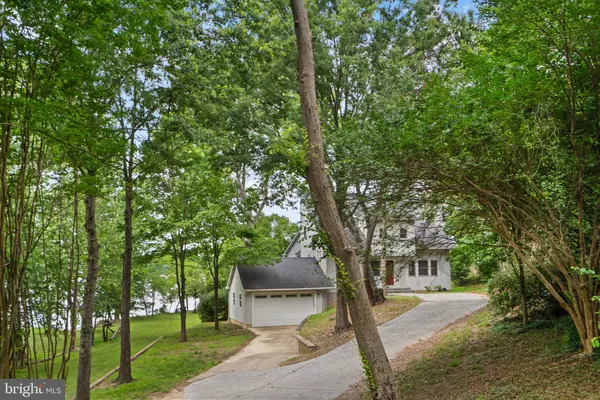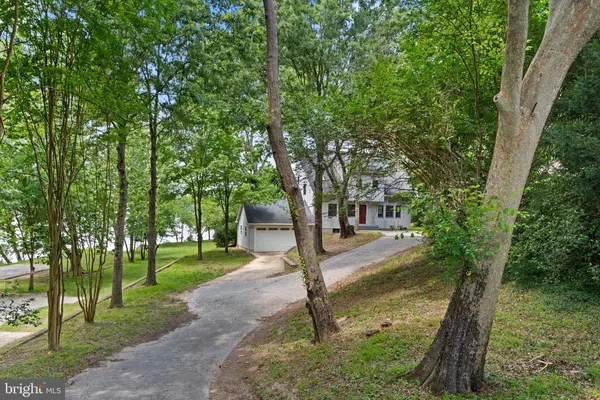$849,999
$849,999
For more information regarding the value of a property, please contact us for a free consultation.
3 Beds
3 Baths
3,102 SqFt
SOLD DATE : 12/27/2024
Key Details
Sold Price $849,999
Property Type Single Family Home
Sub Type Detached
Listing Status Sold
Purchase Type For Sale
Square Footage 3,102 sqft
Price per Sqft $274
Subdivision Broad Creek
MLS Listing ID MDPG2119836
Sold Date 12/27/24
Style Contemporary
Bedrooms 3
Full Baths 2
Half Baths 1
HOA Y/N N
Abv Grd Liv Area 1,776
Originating Board BRIGHT
Year Built 1997
Annual Tax Amount $9,924
Tax Year 2024
Lot Size 0.474 Acres
Acres 0.47
Property Description
***NEW ROOF INSTALLED AUG 2024***
Welcome to 435 Broad Creek Drive in Fort Washington, a charming three-level contemporary home designed for water enthusiasts. ***Property ends at retaining wall, do not trespass per neighbors request*** This residence boasts three bedrooms and two and a half baths, featuring imported maple hardwood floors and premium windows that flood the space with natural light. Every detail, from the bulkhead to the waterside preparation, reflects meticulous craftsmanship.
On the main level, you'll find an open floorplan with stunning maple hardwood flooring throughout. The living room, with its wood-burning fireplace, seamlessly connects to a great room with skylights and dining area. The spacious galley kitchen is perfect for both everyday living and entertaining. A convenient half bath completes this level.
The upper level offers a loft-style primary suite with vaulted ceilings, skylights, and a large walk-in closet. The en-suite bathroom features a double vanity and a laundry area, providing a private and luxurious retreat.
The lower level, finished with ceramic tile flooring, includes two additional bedrooms and a full bath. A cozy family room overlooks Broad Creek, offering a serene and picturesque setting. The abundance of windows throughout the home ensures that you can enjoy stunning views from every level.
Outdoors, you'll appreciate the thoughtful landscaping and the proximity to Broad Creek. The two-car attached garage provides ample parking and storage space.
Located close to National Harbor and Tanger Outlets, this home offers an easy commute to Potomac Airfield, Washington, D.C., Northern Virginia, and major highways like 495 and 295. Discover the perfect blend of contemporary design and waterfront living at 435 Broad Creek Drive.
Location
State MD
County Prince Georges
Zoning RR
Rooms
Other Rooms Living Room, Dining Room, Primary Bedroom, Sitting Room, Bedroom 2, Bedroom 3, Kitchen, Family Room, Foyer, Sun/Florida Room, Great Room, Laundry, Other, Primary Bathroom, Full Bath, Half Bath
Basement Other, Fully Finished, Connecting Stairway, Daylight, Full, Heated, Improved, Interior Access, Outside Entrance, Walkout Level
Interior
Interior Features Kitchen - Galley, Dining Area, Primary Bath(s), Wood Floors, Floor Plan - Open, Carpet, Ceiling Fan(s), Combination Kitchen/Dining, Combination Kitchen/Living, Family Room Off Kitchen, Kitchen - Island, Recessed Lighting, Skylight(s), Bathroom - Stall Shower, Bathroom - Tub Shower, Walk-in Closet(s)
Hot Water Electric
Heating Heat Pump(s)
Cooling Central A/C, Ceiling Fan(s)
Flooring Hardwood, Ceramic Tile
Fireplaces Number 1
Fireplaces Type Equipment
Fireplace Y
Window Features Bay/Bow,Double Pane,Skylights,Storm
Heat Source Electric, Natural Gas
Laundry Upper Floor
Exterior
Exterior Feature Patio(s)
Parking Features Garage - Front Entry
Garage Spaces 2.0
Fence Partially
Utilities Available Cable TV Available
Water Access Y
View Water, River, Scenic Vista, Trees/Woods
Accessibility 36\"+ wide Halls
Porch Patio(s)
Road Frontage City/County
Attached Garage 2
Total Parking Spaces 2
Garage Y
Building
Lot Description Cleared, Landscaping, Stream/Creek, Bulkheaded
Story 2.5
Foundation Other
Sewer Public Sewer
Water Public
Architectural Style Contemporary
Level or Stories 2.5
Additional Building Above Grade, Below Grade
Structure Type Beamed Ceilings,Cathedral Ceilings,9'+ Ceilings,2 Story Ceilings,Vaulted Ceilings
New Construction N
Schools
School District Prince George'S County Public Schools
Others
Senior Community No
Tax ID 17050321208
Ownership Fee Simple
SqFt Source Assessor
Security Features Electric Alarm,Sprinkler System - Indoor
Acceptable Financing Cash, Conventional, FHA, VA
Listing Terms Cash, Conventional, FHA, VA
Financing Cash,Conventional,FHA,VA
Special Listing Condition Standard
Read Less Info
Want to know what your home might be worth? Contact us for a FREE valuation!

Our team is ready to help you sell your home for the highest possible price ASAP

Bought with Sheila D. Foster • Long & Foster Real Estate, Inc.
Making real estate simple, fun and easy for you!

