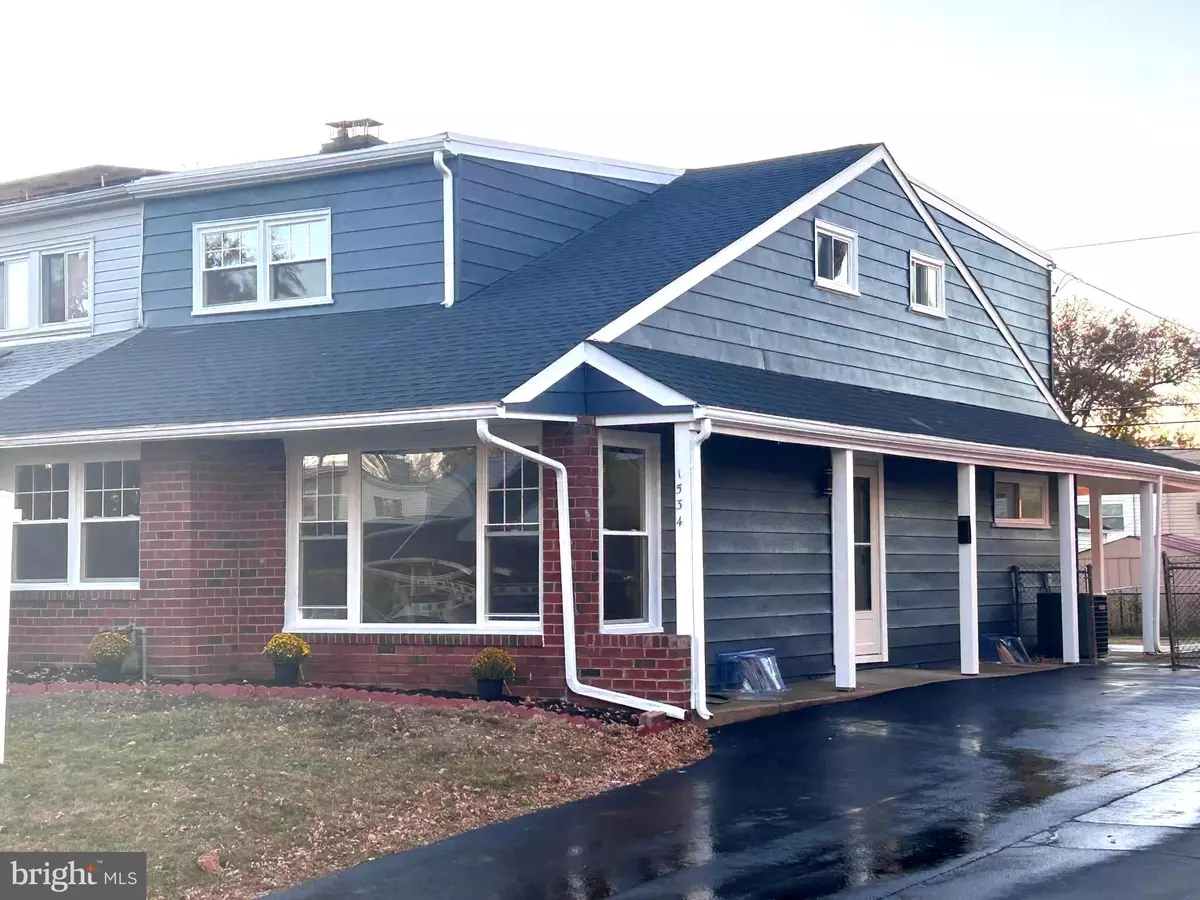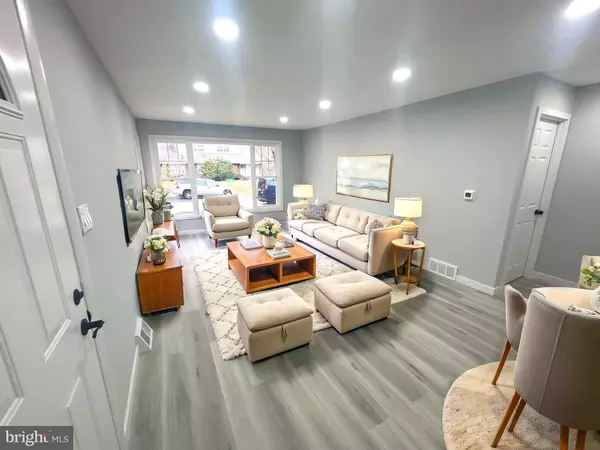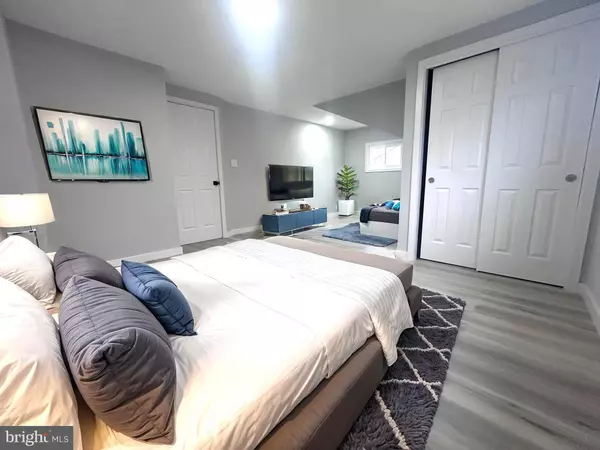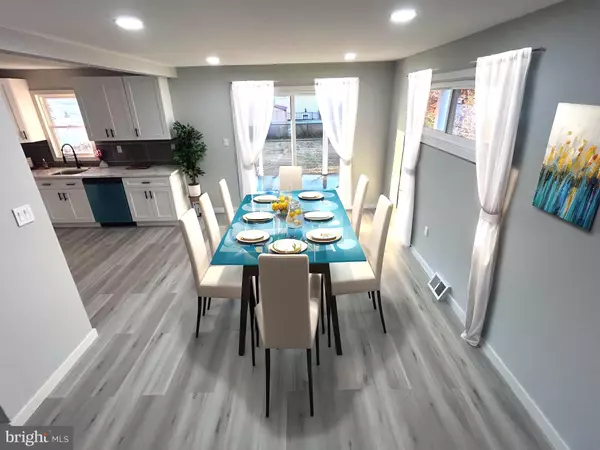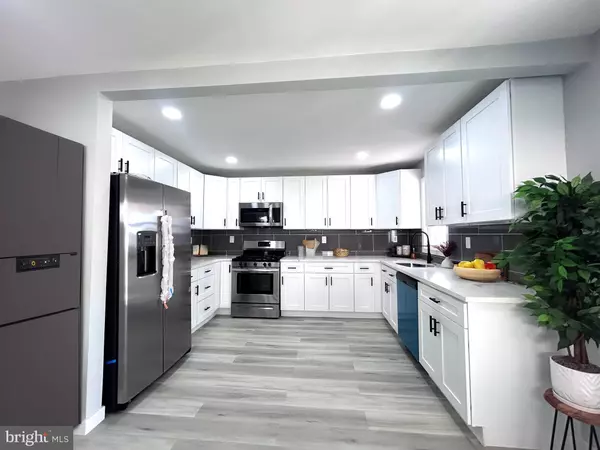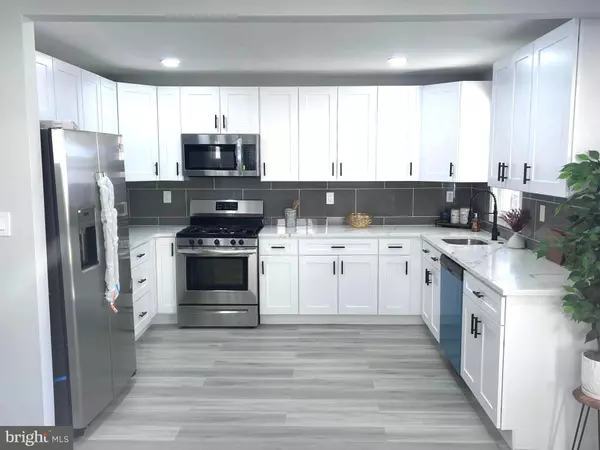$393,500
$410,000
4.0%For more information regarding the value of a property, please contact us for a free consultation.
4 Beds
2 Baths
1,560 SqFt
SOLD DATE : 12/19/2024
Key Details
Sold Price $393,500
Property Type Single Family Home
Sub Type Twin/Semi-Detached
Listing Status Sold
Purchase Type For Sale
Square Footage 1,560 sqft
Price per Sqft $252
Subdivision Roslyn
MLS Listing ID PAMC2120846
Sold Date 12/19/24
Style Colonial
Bedrooms 4
Full Baths 2
HOA Y/N N
Abv Grd Liv Area 1,560
Originating Board BRIGHT
Year Built 1957
Annual Tax Amount $4,584
Tax Year 2023
Lot Size 4,125 Sqft
Acres 0.09
Lot Dimensions 37.00 x 0.00
Property Description
Welcome to 1534 Arline Ave! Nestled on a quiet street in Abington, close to parks, shopping, and Public Transportation, located in the sought-after Abington School district, this gem is waiting for you! The house has been fully renovated with a brand-new U-shaped kitchen, two new bathrooms, new luxury vinyl flooring installed throughout the whole house, all windows have been replaced, and a new roof just got put on. The house is move-in ready.
As you enter you will find a naturally bright living room with a huge window, on the other hand, there is a nice-sized dining room with a sliding door open to the beautiful backyard. The new kitchen offers quartz countertops, brand new appliances and plenty of cabinet space. On the other side, you will find a big bedroom and a fully renovated bathroom. Upstairs you will find three big bedrooms and a Hall full bathroom. The lower level offers a full-sized, open basement with a door leading to the backyard. The possibilities are endless! Outside you'll find an inviting back porch perfect for sipping your morning coffee and enjoying pleasant evenings. The spacious fenced rear yard boasts plenty of space for relaxing, entertaining, and spending time outdoors with family and friends. Schedule your appointment today!
Location
State PA
County Montgomery
Area Abington Twp (10630)
Zoning RESIDENTIAL
Direction North
Rooms
Basement Full
Main Level Bedrooms 1
Interior
Hot Water Natural Gas
Heating Forced Air
Cooling Central A/C
Flooring Luxury Vinyl Plank, Ceramic Tile
Fireplace N
Heat Source Natural Gas
Exterior
Garage Spaces 2.0
Utilities Available Cable TV, Electric Available, Natural Gas Available, Sewer Available, Water Available, Phone
Water Access N
Roof Type Architectural Shingle,Asphalt
Accessibility None
Total Parking Spaces 2
Garage N
Building
Story 2
Foundation Block
Sewer Public Sewer
Water Public
Architectural Style Colonial
Level or Stories 2
Additional Building Above Grade, Below Grade
Structure Type Dry Wall
New Construction N
Schools
School District Abington
Others
Senior Community No
Tax ID 30-00-01968-009
Ownership Fee Simple
SqFt Source Assessor
Acceptable Financing Cash, FHA 203(k), Conventional
Listing Terms Cash, FHA 203(k), Conventional
Financing Cash,FHA 203(k),Conventional
Special Listing Condition Standard
Read Less Info
Want to know what your home might be worth? Contact us for a FREE valuation!

Our team is ready to help you sell your home for the highest possible price ASAP

Bought with Andrea J. Clair • Real of Pennsylvania
Making real estate simple, fun and easy for you!

